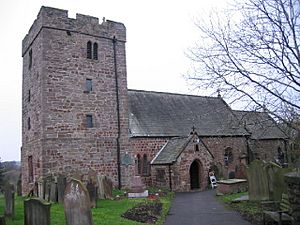St Mungo's Church, Dearham facts for kids
Quick facts for kids St Mungo's Church, Dearham |
|
|---|---|

St Mungo's Church, Dearham, from the south
|
|
| Lua error in Module:Location_map at line 420: attempt to index field 'wikibase' (a nil value). | |
| OS grid reference | NY 072 363 |
| Location | Dearham, Cumbria |
| Country | England |
| Denomination | Anglican |
| Website | Dearham, St Mungo |
| History | |
| Status | Parish church |
| Dedication | Saint Mungo |
| Architecture | |
| Functional status | Active |
| Heritage designation | Grade I |
| Designated | 3 March 1967 |
| Architect(s) | C. J. Ferguson (north aisle) |
| Architectural type | Church |
| Style | Norman, Gothic Revival |
| Groundbreaking | Late 12th century |
| Completed | 1882 |
| Specifications | |
| Materials | Sandstone, slate roofs |
| Administration | |
| Parish | Dearham |
| Deanery | Solway |
| Archdeaconry | West Cumberland |
| Diocese | Carlisle |
| Province | York |
St Mungo's Church is a historic church located in the village of Dearham, which is in Cumbria, England. This church is named after St Mungo, also known as Kentigern, who was an important religious figure from long ago.
It is an active Anglican parish church, which means it's a local church for the community that follows the Church of England's traditions. It belongs to the Diocese of Carlisle. The church is very special because it's listed as a Grade I building on the National Heritage List for England. This means it's considered a building of exceptional historical or architectural importance.
Contents
History of St Mungo's Church
St Mungo's Church was first built a very long time ago, in the late 1100s. The part of the church called the chancel, which is usually at the east end, was added in the 1200s.
An expert in old buildings, Nikolaus Pevsner, believed that some parts of the church, like the south door and certain windows, show a style called Norman architecture. These parts likely date back to around 1170–1190. He also thought that the tunnel-shaped ceiling in the lowest part of the tower was from this same time or a little later. In 1882, a new section called the north aisle (a side part of the church) was added by an architect named C. J. Ferguson.
Exploring the Church's Design
Outside the Church
The church is built using sandstone and has roofs made of green slate. Some of the stones used in its foundations actually came from much older Roman buildings!
The church's layout includes a main area called the nave, with a side section (the north aisle) and a small entrance area (the south porch). There's also the chancel at a slightly lower level. At the west end, there's a square tower with three levels. This tower has windows and openings for bells. It's even thought that this tower might have once been a pele tower, which was a strong tower used for defense in the past. The roofs have decorative edges and cross shapes at the very top. The windows in the nave and aisle were added in the 1800s, but the windows in the chancel are original from when it was first built. There's also a special doorway for the priest in the chancel. You can see old gravestones from the Middle Ages built into the wall of the aisle.
Inside the Church
When you go inside, you'll find a very old font from the Norman period. It's carved with cool designs, including dragons and other patterns. The roof, along with most of the furniture and fittings, were added in the 1800s.
The only stained glass window is at the east end. It was made by a company called Clayton and Bell and shows a picture of the Ascension, which is when Jesus went up to heaven.
One of the most interesting things inside are the "Anglo-Danish fragments." These are carved stones from a very long time ago, showing a mix of Anglo-Saxon and Viking art. They include:
- A tall wheel-head cross that stands about 1.6 meters (5 feet 4 inches) high.
- The "Adam stone," which has carvings of people holding hands, a bearded head, and the word "Adam."
- The "Kenneth Cross," which remembers Saint Cenydd. It shows images of a person on a horse and a bird looking at a person.
Images for kids
 | Jewel Prestage |
 | Ella Baker |
 | Fannie Lou Hamer |


