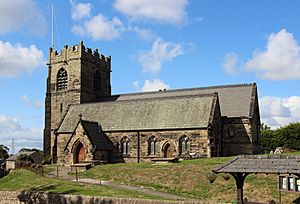St Oswald's Church, Bidston facts for kids
Quick facts for kids St Oswald's Church, Bidston |
|
|---|---|

St Oswald's Church, Bidston, from the south
|
|
| Lua error in Module:Location_map at line 420: attempt to index field 'wikibase' (a nil value). | |
| OS grid reference | SJ 283 903 |
| Location | Bidston, Birkenhead, Wirral, Merseyside |
| Country | England |
| Denomination | Anglican |
| Churchmanship | Evangelical |
| Website | St Oswald's, Bidston |
| History | |
| Status | Parish church |
| Architecture | |
| Functional status | Active |
| Heritage designation | Grade II |
| Designated | 29 July 1950 |
| Architect(s) | W. & J. Hay, G. E. Grayson |
| Architectural type | Church |
| Style | Gothic, Gothic Revival |
| Completed | 1882 |
| Specifications | |
| Materials | Coursed and squared rubble Westmorland slate roof with ridge cresting |
| Administration | |
| Parish | Bidston |
| Deanery | Birkenhead |
| Archdeaconry | Chester |
| Diocese | Chester |
| Province | York |
St Oswald's Church is a special old church located in Bidston, which is part of Birkenhead in Merseyside, England. It's an important building, listed as Grade II, meaning it's protected because of its history and architecture. This church is an active Anglican parish church, serving its local community.
Contents
History of the Church
A Look Back in Time
St Oswald's Church has a long history! The very first church building here was built way back in the 1200s. Imagine how old that is! Later, in 1520, the tall church tower was added.
Much of the church you see today was rebuilt between 1855 and 1856. Architects named W. and J. Hay designed this work. They used a style called 'Gothic Revival,' which means it looked like old Gothic churches. In 1882, an architect named G. E. Grayson added an extension to the chancel, which is the part of the church near the altar.
Church Architecture
Outside the Church
The church is built from strong, rough stone blocks. Its roof is made of dark grey slate tiles from Westmorland, with a decorative ridge on top.
The church has a tower on the west side. It also has a main area called a nave, and two side sections called north and south aisles. These aisles have pointed roofs. There's also a porch on the south side and the chancel area.
Above the west door, you can see old shields with special symbols. These symbols tell us the door was made between 1504 and 1521. The tower has three levels and strong supports called buttresses. It also has a decorative top edge called an embattled parapet.
Inside the Church
Inside the chancel, there's a special seat area called a sedilia, which was added in 1882. Behind the altar, there's a beautiful mosaic picture called a reredos. It shows The Last Supper and was made by Salviati. Above this mosaic is a wooden canopy with carved designs.
The church has many beautiful stained glass windows. Some of these were made by famous artists and companies like Morris & Co., Robert Anning Bell, and Frank O. Salisbury.
You can also find a large organ inside the church. It has two keyboards and was built in 1929 by Henry Willis & Sons. The church also has a set of six bells. Five of these bells were made in 1868, and the sixth was made in 1882. They were all made by Robert Stainbank.
The church keeps very old records. The parish registers, which list baptisms, weddings, and burials, start from 1679. The churchwardens' accounts, which record how money was spent, begin in 1767.
Special Features Outside
The churchyard is the area around the church. Here, you can find four war graves. Each grave belongs to a person who served in different parts of the military. There's a British Army Colonel from World War I. There's also a Royal Air Force officer, a Royal Navy sailor, and a Merchant Navy sailor, all from World War II. These graves remind us of their service.
See also
- Listed buildings in Bidston
- List of works by Grayson and Ould
 | Charles R. Drew |
 | Benjamin Banneker |
 | Jane C. Wright |
 | Roger Arliner Young |

