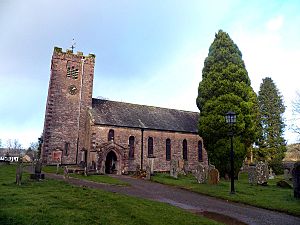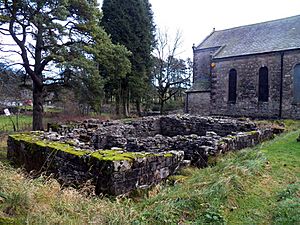St Oswald's Church, Ravenstonedale facts for kids
Quick facts for kids St Oswald's Church, Ravenstonedale |
|
|---|---|

St Oswald's Church, Ravenstonedale, from the south
|
|
| Lua error in Module:Location_map at line 420: attempt to index field 'wikibase' (a nil value). | |
| OS grid reference | NY 722 043 |
| Location | Ravenstonedale, Cumbria |
| Country | England |
| Denomination | Anglican |
| Website | St Oswald, Ravenstonedale |
| History | |
| Status | Parish church |
| Dedication | Saint Oswald |
| Architecture | |
| Functional status | Active |
| Heritage designation | Grade I |
| Designated | 6 February 1968 |
| Architectural type | Church |
| Style | Neoclassical |
| Completed | 1744 |
| Specifications | |
| Materials | Stone, slate roofs |
| Administration | |
| Parish | Ravenstonedale with Newbiggin-on-Lune |
| Deanery | Appleby |
| Archdeaconry | Carlisle |
| Diocese | Carlisle |
| Province | York |
St Oswald's Church is a beautiful old church located in the village of Ravenstonedale, in Cumbria, England. It is an active Anglican parish church. This means it is a local church that serves the community. It is part of the diocese of Carlisle. The church is very important historically. It is listed as a Grade I building on the National Heritage List for England. This is the highest level of protection for historic buildings.
Contents
History of the Church
The main part of St Oswald's Church was built in 1744. However, its tower was built a little earlier, in 1738. The builders used some parts from an even older church that stood on the same spot. We know from descriptions written in the 1600s that the first church was likely built in the Norman style. This style was popular in England after the Norman Conquest.
Church Design and Features
Outside the Church
St Oswald's Church is built from rough stone. It has special corner stones called quoins that look more finished. The roofs are made of slate. The church has a long main area called a nave with eight sections. There are porches on the north and south sides. At the west end, there is a tall tower.
The tower has three levels. It has a main door on the west side. You can see openings for bells on the north and south sides of the tower. The top of the tower has a parapet that looks like the top of a castle wall. Along the sides of the church, there are eight windows. These windows have rounded tops and special stones called keystones that stick out. There are two more windows at the east end of the church.
Inside the Church
People who study old buildings have described the inside of St Oswald's Church as having a special "atmospheric" feeling. There is a gallery at the west end of the church. Underneath this gallery, there is a narrow walkway. The seats inside the church are arranged in a unique way, like in a college chapel. The seats face each other, not just towards the front. There are six rows of box pews, which are like small enclosed seating areas.
In the middle of the north side of the church, there is a tall, three-level pulpit. It has a special roof-like structure above it called a sounding board. This helps the speaker's voice carry through the church. The arch that leads into the chancel (the area near the altar) has parts from the medieval period. On each side of this arch, there are boards with painted texts. Opposite the pulpit, there is a panel painted with the royal arms of King George II. There is also another painted panel that used to be a clock face, dated 1719.
The font, which is used for baptisms, has a bowl from the 1700s. It sits on an older base. The east window has beautiful stained glass. This glass remembers a woman named Mrs Gaunt. An inscription says she was "the last female martyr" who died for her Protestant beliefs in London in 1685. This window was made in 1889 by Shrigley and Hunt. Other stained glass windows include one from 1925 by J. E. Nuttgens, showing Saint Margaret of Scotland. Another window from 1890 by D. Cottier shows Saint Cecilia.
The church also has an old monument from the 1700s dedicated to the Fothergill family. The church's pipe organ was built in 1891 by Harrison & Harrison. In the tower, there are three bells. They are very old, dating from around 1530, 1694, and 1743. However, they cannot be rung anymore.
Outside the Church Grounds
In the churchyard, to the south of the church, you can find the bottom part of an old stone cross. This cross might be even older than the Norman Conquest. A brass sundial plate from 1700 is attached to the top of this cross stump. This whole structure is also a protected historic site.
To the north of the church, you can see the ruined foundations of an old building. These are the remains of the east side of the cloister from the Gilbertine Ravenstonedale Priory. This priory was a type of monastery from the 1200s or 1300s. These ruins are also a protected scheduled monument.
See also
- Grade I listed churches in Cumbria
- Grade I listed buildings in Cumbria
- Listed buildings in Ravenstonedale
 | Toni Morrison |
 | Barack Obama |
 | Martin Luther King Jr. |
 | Ralph Bunche |


