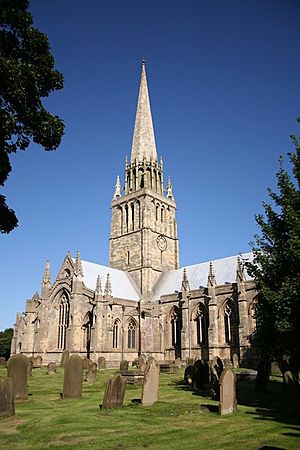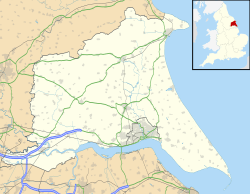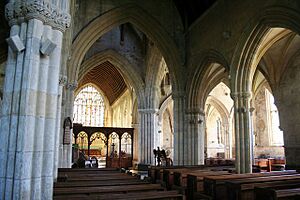St Patrick's Church, Patrington facts for kids
Quick facts for kids St Patrick's Church, Patrington |
|
|---|---|

St Patrick's Church, Patrington
|
|
| 53°40′58″N 00°00′34″W / 53.68278°N 0.00944°W | |
| OS grid reference | TA 31554 22541 |
| Location | Patrington |
| Country | England |
| Denomination | Church of England |
| Churchmanship | Broad Church |
| Website | stpatrickspatrington.org.uk |
| History | |
| Dedication | St Patrick |
| Architecture | |
| Heritage designation | Grade I listed |
| Specifications | |
| Spire height | 175 feet (53 m) |
| Administration | |
| Parish | Patrington |
| Deanery | Holderness (South) |
| Archdeaconry | East Riding |
| Diocese | York |
| Province | York |
St Patrick's Church in Patrington, East Riding of Yorkshire, England, is a beautiful Anglican church. It is considered a very important historical building and is listed as Grade I listed.
Contents
History of St Patrick's Church
This large and impressive church is located right in the middle of Patrington village. Many people think it is the most beautiful church in the Holderness area. It is named after St Patrick. Long ago, in a book called Liber Regis, its value was recorded as £22, which would be like millions of pounds today! The church was supported by the master and fellows of Clare Hall, Cambridge.
From 1033 to 1545, the land around Patrington was owned by the Archbishops of York. They were given permission to hold a market here in 1223. Patrington was a rich area, with a small port on the Humber river. It remained the main market town for South Holderness until the late 1800s.
All this wealth helped pay for the church to be completely rebuilt quite quickly. This is why the church looks so unified and well-designed. Experts like Nikolaus Pevsner and Simon Jenkins have greatly admired it. People often call it 'The Queen of Holderness'.
How the Church is Shaped
The church is shaped like a cross, which is called cruciform. It is 150 feet long. It has a main area called a nave with aisles on the sides. There are also two side sections called transepts, also with aisles. At the front, there's a chancel without aisles. In the middle, where the nave and transepts meet, there's a tower with a tall spire that reaches 175 feet high!
Building Over Time
Some small pieces from older churches on this spot can still be seen. For example, parts of Norman stone in the nave walls. There are also some early 13th-century stone bases and later 13th-century work in the lower parts of the south transept. Around 1280, a big rebuilding project started, but it didn't get very far.
The church you see today began to be built around 1300. The first part built was the south transept, finished by about 1310. Then, workers moved to the north transept, which was done by about 1320. Next came the central tower. After that, the main arches of the nave were built between 1320 and 1340.
In the 1340s, the walls of the nave aisles and the chancel were constructed. This meant the church was almost finished! Only the large east window and the spire were left to build. However, work stopped in the late 1340s. This happened in many places across England because of the terrible Black Death plague. The east window and spire were finally completed by 1400.
Architecture and Design
The church mostly shows the Decorated style of architecture. This style was popular in England during the 1300s. The windows in the transepts have beautiful stone patterns called tracery. These patterns are not simple shapes but include designs like foiled spherical triangles and pointed quatrefoils. The north transept has a small doorway with a stone roof.
A small, three-sided chapel, called a Lady Chapel, sticks out from the east wall of the south transept. The nave has a south and a north porch. The windows in the aisles have flowing tracery patterns. The huge west window, with five sections, also has flowing tracery, though it was repaired in 1885. The chancel has four large windows on each side. These windows have different patterns, some with net-like shapes and others with flowing designs.
The large east window is in the Perpendicular style, which came after Decorated. It has a blank section below the middle bar. The church also has buttresses (supports) with pointed tops called pinnacles. Some of these buttresses have small statues called grotesques. A cross sits at the very top of each gable (the triangular part of the wall).
The central tower has three levels. The lower level is plain. The second level has very thin, single windows. The top level has four large, blank arches on each side. From this tower rises a Perpendicular spire. At its base, the spire is surrounded by an arched, eight-sided screen. Thin flying buttresses connect this screen to corner pinnacles on the tower. Simon Jenkins called this design "a device of great delicacy." He also said the whole church looks perfectly balanced. Nikolaus Pevsner described the spire as "one of the finest in the country."
Inside the Church
The inside of the church is just as unified as the outside. The columns, called clustered piers, rise up to decorative tops called capitals. These capitals have carved leaf patterns. The arches have detailed shapes typical of the time. The aisles of the south transept and nave have stone ceilings, called vaults. Only the vault in the east aisle of the south transept is original.
Most of the other roofs are made of thin, closely spaced wooden beams called arched brace trusses. These form simple, pointed arches and are original, though the chancel roof has been repaired. The Lady Chapel in the south transept aisle has an original stone screen behind the altar, called a reredos. It also has its own stone vault and a beautiful statue from the late 1200s of the Virgin Mary and baby Jesus. This statue was once outside the church.
An extra section between the central tower and the chancel arch adds a surprising sense of depth. In the chancel, there are special seats for clergy called sedilia and a basin for washing sacred vessels called a piscina. These have low, pointed arches called ogee gables and many small, carved decorations called crockets. Opposite them is a stone Easter Sepulchre, also with similar decorations.
A very unique feature is the tower stairway in the south transept. It comes out into the open through doorways above the arches on both the east and west sides. The steps go up both sides of the central arch, making a bold zigzag pattern. They continue up through a door above the top of the arch. The stone supports for the stairs, called corbels, are richly carved.
Church Furnishings
The font, used for baptisms, is in the center at the west end of the church. It is from the Decorated period, has twelve sides, and is beautifully carved with crocketed gables. Pevsner noted that two of the benches at the west end are from the 1600s. The rest are likely more modern. The pulpit, which has been heavily repaired, is dated 1612. The screen separating the chancel is from the late 1300s. A large, gilded oak reredos, showing twelve saints from Northumberland and the Virgin Mary, fills the space below the east window. This reredos was made in 1936 by J. Harold Gibbons.
Parish Status
St Patrick's Church is part of a group of churches that includes:
- St Nicholas' Church, Keyingham
- St Wilfrid's Church, Ottringham
- St Germain's Church, Winestead
- St Mary's Church, Welwick
- All Saints' Church, Easington with St Helen's Church, Skeffling
Monuments and Memorials
Inside the church, you can find several monuments and memorials to people from the past:
- John Duncalfe, 1637 (North wall)
- Mrs Emot Shaw, 1652 (South wall)
- Elizabeth and John Featherstone, 1796 and 1802
- Mary Robinson, 1763 (South aisle)
- Mary French, 1782 (South aisle)
- Robert Robinson, 1783 (South aisle)
- Mary Pearson, 1800 (North aisle)
- George French, 1802 (North wall)
- Susanna and John Featherstone, 1804 and 1805
Organ
The church organ was built by Forster and Andrews in 1891. You can find more details about this organ on the National Pipe Organ Register.
Bells
The church has a set of 8 bells. Two of them were made in 1948, and three were made in 1906 by John Taylor of Loughborough. The three largest bells include one from 1674 by George Oldfield, one from 1570 from Nottingham, and the largest bell (the tenor) from 1846 by John Taylor.
See also
 | May Edward Chinn |
 | Rebecca Cole |
 | Alexa Canady |
 | Dorothy Lavinia Brown |



