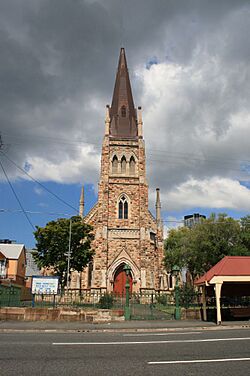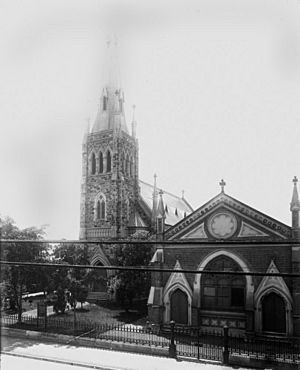St Paul's Presbyterian Church, Spring Hill facts for kids
Quick facts for kids St Paul's Presbyterian Church |
|
|---|---|
| St Paul's Presbyterian | |

St Paul's Presbyterian Church, 2008
|
|
| 27°27′39″S 153°01′39″E / 27.4607°S 153.0275°E | |
| Country | Australia |
| Denomination | Presbyterian |
| History | |
| Status | Church |
| Founded | 8 October 1887 |
| Dedication | Paul, the Apostle |
| Dedicated | 5 May 1889 |
| Architecture | |
| Functional status | Active |
| Architect(s) | Francis Drummond Greville Stanley |
| Architectural type | Church |
| Style | Gothic Revival |
| Years built | 1887–1889 |
| Construction cost | A£11,000 |
| Specifications | |
| Spire height | 46 metres (150 ft) |
| Materials | Brisbane tuff stone; galvanised iron |
| Administration | |
| Parish | Spring Hill |
| Presbytery | Brisbane |
| Division | Queensland |
St Paul's Presbyterian Church is a beautiful old church located in Spring Hill, Brisbane, Australia. It was designed by a famous architect named Francis Drummond Greville Stanley. The church was built between 1887 and 1889 by Thomas Rees. Because of its history and design, it was added to the Queensland Heritage Register in 1992. This church is built in the Gothic Revival style, which means it looks like older churches from the Middle Ages.
Contents
History of St Paul's Church
St Paul's Presbyterian Church is a large stone building that stands out in the Spring Hill area. It was built between 1887 and 1889.
The First Church Building
The people who formed the St Paul's church group first built a church in Brisbane in 1863. This first church was made of timber and was located on the corner of Creek and Adelaide Streets. Later, in 1876, a bigger stone church was built in its place. This stone building was sold in 1886 to the Queensland National Bank and then taken down. The money from the sale helped the church buy a new piece of land in Leichhardt Street, Spring Hill. This is where the current church stands today.
The first church on Creek Street was also famous for holding Brisbane's very first organ concert in 1883.
Building the Current Church
Francis Drummond Greville Stanley, who used to be the main architect for the Queensland government, was chosen to design the new church. He designed it to be much larger than what was needed at the time. The church leaders hoped it would become a very important center for the Presbyterian Church in Queensland.
Stanley had designed several other stone churches before this one. These included Holy Trinity Anglican Church in Fortitude Valley and St Thomas' Anglican Church in Toowong.
In 1886, a brick and stone hall was built on the new church site. This hall was used as a temporary church for three years while the main church was being designed and built.
The builder for the church was Thomas Rees, who later became the mayor of Brisbane. The project cost about A£11,000. He finished building the church in just over 18 months. The first stone was laid on October 8, 1887. The church was officially opened on May 5, 1889.
Many of the stones from the old Creek Street church were used again to build the new church. Also, a stone wall with iron railings, entrance gates, a pipe organ from London, and special "prophet lights" were all moved to the new location. These lights were given to the church in 1878 by Sir Thomas McIlwraith, who was a former Premier of Queensland.
Even though the church was built with grand plans, its group of followers was small at first. In the early 1900s, a new minister helped the church become more active and popular. A minister named R. E. Pashen was very well-liked and served the church for a long time, from 1948 to 1979.
The inside of the church was changed in 1901. The organ and choir seats were moved to a different part of the church. The pulpit, where the minister speaks, was moved to the center and made higher.
St Paul's Church became a well-known building in Spring Hill. In the mid-1930s, a part of Leichhardt Street was even renamed St Pauls Terrace because of the church.
After World War II, many parts of the church were updated. In 1950, an electronic carillon, which makes chime sounds, was added. Stained glass windows, designed by William Bustard, were installed in the aisles between 1958 and 1972. The organ was also updated in 1963. In 1967, a columbarium (a place for urns of ashes) was added. The wooden pulpit, rostrum, and communion table were renovated in 1976.
In the early 1980s, a group called "Friends of St Paul's" was started. They helped raise money to fix up the church. This money, along with other grants, helped repair some of the decorative stonework.
To help pay for a full restoration, the church sold the rights to build an office tower and townhouses on the land where the old minister's house used to be. The minister's house was taken down, and eventually, the land itself was sold.
What St Paul's Church Looks Like
St Paul's Presbyterian Church is a stone building designed in the Gothic Revival style. It has strong buttresses (supports on the outside walls), a belltower, and a tall spire that reaches about 46 meters (150 feet) into the sky.
The church is shaped like a cross, with a main hall (the nave), side walkways (aisles), and distinct side sections (transepts). The front part of the church (the chancel) is shorter. The building's design is mostly balanced, except for a small entrance porch on one side. This porch leads to a spiral staircase that goes up to the belltower.
The roof is very steep and has small vents. It is covered with broad sheets of galvanized iron.
Three different types of stone were used to build the church. Rough Brisbane tuff stone, likely from local quarries, was used for the walls and buttresses. Strong Helidon sandstone was used around the windows. A softer sandstone, possibly from Breakfast Creek or Goodna, was used for other decorative parts.
At the front of the church, two large cedar doors open into a main entrance area. This area has a floor made of black and white marble tiles. One of the stained glass windows in the entrance was designed by Brisbane artist William Bustard and put in place in 1923. This window shows the apostle Nathaniel. It was given by the Philp family after Sir Robert Philp, a former businessman and Queensland premier, passed away in 1922.
The inside of the church is simple but impressive. The main hall (nave) has stone pillars and Gothic arches, making it feel very spacious. The roof inside is supported by exposed wooden arches and covered with diagonal red cedar wood. The walls are smooth. Each side walkway (aisle) has its own roof. Above these, a series of special windows in the clerestory (upper part of the nave) let natural light into the main hall.
In the wall above the chancel, there is a beautiful rose window and four large stained glass windows from Europe. These windows show prophets from the Old Testament. Along the aisles, there are double arched windows that show ten different events from the life of St Paul.
Red cedar wood was used for the wooden parts inside the church and for the furniture. The floor, which slopes slightly, is made of pine wood.
St Paul's Church has the only bell in Brisbane that can be swung. This bell was made in 1888 in London. The bell chamber is known for how well it sends the sound of the bell down into the main church hall.
After more than 100 years, St Paul's Church still looks and works much like it did when it was first built.
Why St Paul's Church is Important
St Paul's Presbyterian Church was added to the Queensland Heritage Register on October 21, 1992, because it meets several important standards.
It shows how Queensland's history developed. St Paul's Presbyterian Church, built from 1887 to 1889, is important because it shows the work of the Presbyterian Church in Queensland. It also shows how the church group hoped to become a very important part of Presbyterianism in the state.
It shows the main features of its type of building. The church is a great example of 19th-century Gothic church design in Queensland. It is still mostly in its original condition. It is also one of the few churches in Queensland that fully uses the "Gothic" style with stone. St Paul's is also important for its old pipe organ, stained glass windows, and its unique swung bell.
It is beautiful and a landmark. The church is a significant landmark and looks very beautiful. It adds a lot to the look of Spring Hill and the skyline along St Pauls Terrace. It is also a key part of a group of church buildings that includes the church hall and the fence around the property.
It has a special connection with the community. The church is historically important because it gave its name to a main street in Brisbane, St Pauls Terrace. This shows that the wider community sees the church as a well-known Brisbane landmark.
It is connected to important people in Queensland's history. St Paul's is a major example of the church buildings designed by Francis Drummond Greville Stanley, who was a very important colonial architect.
 | Kyle Baker |
 | Joseph Yoakum |
 | Laura Wheeler Waring |
 | Henry Ossawa Tanner |


