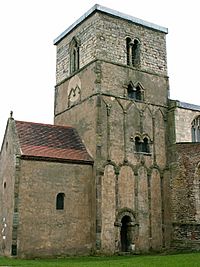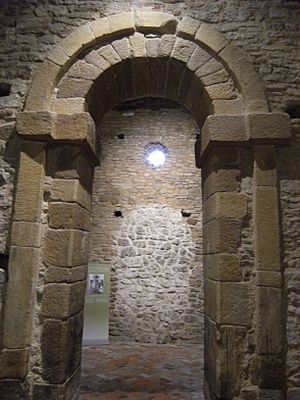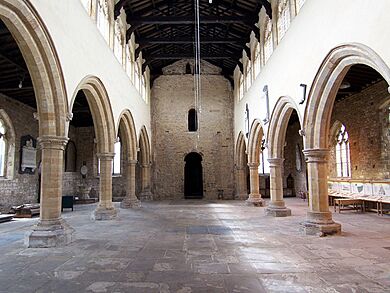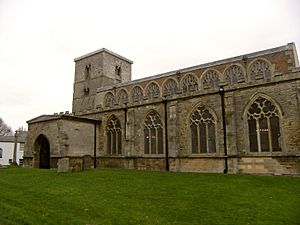St Peter's Church, Barton-upon-Humber facts for kids
Quick facts for kids St Peter's Church |
|
|---|---|

Tower and baptistery, from the south
|
|
| 53°41′02″N 0°26′05″W / 53.68379°N 0.43471°W | |
| OS grid reference | TA 03478 21949 |
| Location | Barton-upon-Humber |
| Country | England |
| Denomination | Church of England |
| History | |
| Status | Church |
| Founded | 9th/10th century |
| Architecture | |
| Functional status | Museum |
| Heritage designation | Grade I |
| Designated | 1965 |
| Style | Anglo-Saxon, Norman, Gothic |
| Closed | 1970 |
St Peter's Church used to be a main church in Barton-upon-Humber, England. It is famous for being a great example of Anglo-Saxon building style. This is partly because it helped an expert named Thomas Rickman understand this old style.
Archaeologists have dug up a lot of its history. Today, it's a museum run by English Heritage, where you can learn all about its past.
Contents
How St Peter's Church Began
The church is located just east of an old circular area. This area once held a large hall. It was about 250 meters (820 feet) wide. A ditch and a wooden fence, called a palisade, surrounded it before the year 900.
An old cemetery was found south of the church. It was used by early Saxon people who were not Christian. This cemetery was for important people and dates back to the early 600s. In 669, Saint Chad started a monastery nearby. Barton-upon-Humber might have been a farm or storage area for this monastery around 971.
The first graves right where the church stands are from the 800s. This was about 100 years after the older cemetery was no longer used. These graves were likely for people connected to the hall. There might have been a small chapel there too, but no signs of it remain. This was Barton's first Christian burial ground.
Experts have different ideas about when the church was built. English Heritage believes the baptistery (a room for baptisms) is from the 800s. They think the tower, which also served as the main part of the church, is from the 900s. Other experts suggest a slightly later date, between 970 and 1030. It's not fully clear if the baptistery was built before the tower or at the same time.
Around the time the church was built, the ditch to the east was filled in. This made it easy to walk between the hall and the church. When they built the church, they carefully moved any graves that were in the way.
Church Design and Building Styles
The church was first built in a special way called "turriform." This means the ground floor of the tower was actually the main part of the church where people gathered.
Anglo-Saxon Tower Features
The tower shows typical features of Saxon buildings. Its walls are made of rough stones covered with plaster. It has decorative strips of stone, called pilasters, that stick out a little. These pilasters don't actually hold anything up. They are made from old Roman stones.
Inside the tower, there are still oak beams at two levels. These beams once held up higher floors. The first floor was likely a gallery, as there are no windows on the ground floor. The tower has only a few small windows. Some are round, and some are triangular, with a stone pillar in the middle. There are doorways on the north and south sides, which probably had wooden porches. The roof was made of wood, likely shaped like a pyramid, and covered with wooden tiles.
The tower connects to the baptistery through a narrow doorway. This doorway originally had a wooden frame. Digs have found the base of a baptismal font buried in the floor of this room. The outside of the baptistery is simpler than the tower, with even fewer, plain windows.
On the other side of the tower, a chancel (the part of the church near the altar) was built. Foundations of a permanent altar and a screen have been found there. Both the baptistery and chancel likely had flat ceilings with storage spaces above.
Norman and Gothic Changes
Barton-upon-Humber grew into a busy town. In 1086, the Domesday Book recorded that it had two mills and a ferry. In the early Norman period, perhaps in the late 1000s, a third floor was added to the tower of St Peter's. This new part was built with cut limestone in a Romanesque style.
Around 1100, the old chancel was taken down. A larger early Norman building was put in its place, east of the tower. The foundations of this building were found during digs in the 1970s. This new part was slowly made bigger in the 1100s and 1200s. Then, in the 1300s, it was mostly replaced by the current main part of the church, called the nave, and the chancel.
The oldest parts of this newer section are in the Decorated Gothic style. Some of the stone carvings on the pillars were reused from the earlier building. One of these carvings shows a Green Man, a face made of leaves. A window at the east end of the north aisle has a rare carving of figures in its stone framework. It's from the mid-1300s and shows a rood (a cross with Jesus) with the Virgin Mary and Saint John on either side.
The upper row of windows, called the clerestory, was added around 1430. The chancel was rebuilt in the late 1400s. Its east window still has pieces of old stained glass from the early 1300s. These show Saint George and Saint James. Other old features include a stone statue and a screen from the 1400s, and wall monuments from the late 1500s.
Around 1310, a stone cross was built in the churchyard. This cross is also a protected historic site, as is part of the churchyard wall.
Discovering the Church's History
Thomas Rickman, an expert in old buildings, studied St Peter's Church in 1819. He noticed that different parts of the building were clearly built at different times. This helped him explain "structural stratification." This idea means that if one part of a building is on top of another, the bottom part must be older.
This discovery helped Rickman prove that the lower parts of the tower were truly Anglo-Saxon. Before this, people thought all old buildings were Romanesque or Norman. Rickman showed that St Peter's and another church in Clapham had Saxon towers. This was a very important idea for understanding old English architecture.
Digging Up the Past
St Peter's Church was given a special "Grade I" historic listing in 1965. It closed in 1970, and another church, St Mary's, became the main church for the area. The government department in charge of the environment took over St Peter's.
Harold McCarter Taylor, an archaeologist, realized St Peter's was perfect for a big dig. It was a large Saxon church that was no longer used for worship. He knew that to truly understand its history, they needed to dig. In 1977, he got money and started the biggest archaeological dig ever done at a British church. It lasted until 1985.
During the dig, 3,000 skeletons were carefully removed from the site. This provided an amazing record of people from a small English town. Because the ground was wet, some wooden coffins had also survived. Some were made from hollowed-out logs, and some might have been made from old boats. At least ten burials included hazel sticks, and one had a pillow made of plants.
While the dig was happening, the building itself was also repaired. In 2007, the skeletons were placed in a special room at the church called an ossuary. This way, they could stay in sacred ground close to where they were found, but still be studied in the future. Three skeletons are still on display in the church today, along with some items found in graves and two coffins. English Heritage opened the church as a place for visitors in May 2007.
Church Bells
In 1859, after some work was done inside the church, a local newspaper described the bells. It said there were eight bells in the tower. The smallest bell was about 71 cm (2 feet 4 inches) wide and had a Latin message. Other bells had names of people or dates, like "Daniel Hedersley, founder 1741." One bell had a message: "Sweetly tolling, men do call to taste, on meats that feed the soul."
Today, there are still eight bells. The largest bell weighs 522 kilograms (about 1,150 pounds).
See also
 In Spanish: Iglesia de San Pedro (Barton-upon-Humber) para niños
In Spanish: Iglesia de San Pedro (Barton-upon-Humber) para niños




