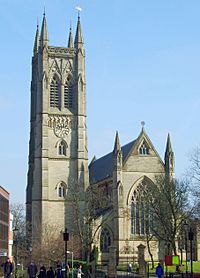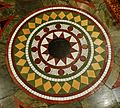St Peter's Church, Bolton facts for kids
Quick facts for kids St Peter's Church |
|
|---|---|
| The Parish Church of St Peter, Bolton-le-Moors | |

St Peter's Church
|
|
| 53°34′44″N 2°25′23″W / 53.579°N 2.423°W | |
| Location | Bolton |
| Country | England |
| Denomination | Church of England |
| Churchmanship | Central churchmanship |
| Website | boltonparishchurch.co.uk |
| History | |
| Status | Parish Church |
| Founded | Anglo-Saxon origin |
| Dedication | Saint Peter |
| Consecrated | 29 June 1871 |
| Architecture | |
| Functional status | Active |
| Heritage designation | Grade II* |
| Designated | 26 April 1974 |
| Architect(s) | Edward Paley |
| Style | Gothic Revival |
| Completed | 1871 |
| Construction cost | £45,000 |
| Specifications | |
| Length | 156 feet (48 m) |
| Width | 67 feet (20 m) |
| Height | Roof 82 feet (25 m) Tower 180 feet (55 m) |
| Materials | Longridge stone |
| Administration | |
| Parish | Bolton-le-Moors |
| Deanery | Bolton |
| Archdeaconry | Bolton |
| Diocese | Manchester |
| Province | York |
St Peter's Church, Bolton-le-Moors, often called Bolton Parish Church, is a Church of England church in Bolton, Greater Manchester, England. It is dedicated to St Peter. The church is a great example of the Gothic Revival style. This means it was built to look like the grand churches from the Middle Ages.
St Peter's Church is a very important building. It is listed as a Grade II* listed building. This special status was given in 1974. Today, St Peter's is an active church. It is part of the Diocese of Manchester.
Contents
History of St Peter's Church
The church stands on a hill overlooking the River Croal. It is actually the fourth church to be built on this exact spot! For a long time, the church served a very large area called Bolton-le-Moors. This area was divided into smaller parts, and some of these had their own smaller chapels. Now, the church mainly serves the town centre of Bolton.
When the third church was taken down in 1866, builders found some very old stones. These stones were from before the Norman Conquest. They included parts of a preaching cross. Other pieces of crosses and stones from the 11th, 12th, and 13th centuries were also found. There was even a stone coffin and parts of a stone figure from the 1300s. These discoveries show that two earlier churches stood here. One was Anglo-Saxon and the other was Norman.
We don't know much about the first two churches. The third church was built in the 1400s. It had a strong tower, a main area called a nave, and side sections called aisles. Over the years, parts of this church were changed. For example, galleries were added in the 1700s. However, Bolton grew very quickly during the Industrial Revolution. The church became too small for all the people. It was also in poor condition, so it was taken down. Some old stones and items from the first three churches are now on display inside the current church.
The church you see today was built between 1867 and 1871. It was designed by an architect named E. G. Paley. The building cost a lot of money, about £47,000 at the time. This money was paid for by Peter Ormrod. He was a local cotton spinner and banker.
The Church Building: Outside and Inside
The church is about 20 metres (67 feet) wide and 47 metres (156 feet) long. Its roof reaches about 25 metres (83 feet) high. The tower is very tall, standing at about 55 metres (180 feet). It is the tallest church tower in the historic county of Lancashire.
Outside the Church
The church is built from ashlar sandstone and has slate roofs. It has a main area (nave) with a high row of windows (clerestory). There are also north and south aisles, and parts that stick out like arms (transepts). At the front is a special area called the chancel, with a smaller lady chapel and a room for the pipe organ. On the south side, there is a porch with a beautiful wrought-iron screen. A later addition, the vestry, looks like the chapter houses found in old abbeys.
The tall tower has four sections. It has strong supports (buttresses) at each corner. These supports end in decorative points called crocketted finials. The tower has tall, narrow windows (lancet windows) and larger windows for the bells. The main door on the west side has a carved archway. The door itself has amazing hammered ironwork.
The church's main body has five sections. Each section has a three-light window with decorative stone patterns (tracery). The high windows (clerestory) have paired windows with ball flower decorations. You can also see gargoyles, which are carved stone figures. At the east end of the chancel, there are decorative stone pinnacles. The large east window has seven lights. The north transept has a seven-light window, and the south transept has a five-light window. The lady chapel has two two-light windows and a three-light east window.
Inside the Church
The floors in the chancel and the west end of the nave are covered with beautiful encaustic tiles. These tiles have patterns baked into them. The pulpit, where sermons are given, is made of wood panels. It has a stone base and a wrought iron railing. The seats in the nave, and the special seats for the choir, are all original. Three special carved seats called misericords were saved from the 15th-century church.
When the church opened, it had eight bells. Five of these bells were made in 1699, and three in 1806. In 1974, these old bells were replaced. Five new bells were made from the old ones. One very large bell was kept and can be rung electrically. This large bell has a message carved on it: "I to the Chvrch the living call And to the grave doe svmmon all Henry Bagley made mee 1699".
The church also has a large organ. An organ from 1795 was made bigger in 1852. Then, in 1882, a new organ was built. It used some pipes from the older organ. This organ was built by A. G. Hill. It has a case decorated with carved flowers and angels. In 2008, the organ was rebuilt. It has almost 3,000 pipes inside! The largest pipe is 16 feet long, and the smallest is only half an inch.
Church Leaders
St Peter's Church has had many vicars (church leaders) and directors of music over the centuries. These people have helped lead the church and its music for the community.
Interior Images
See also
- List of churches in Greater Manchester
- Listed buildings in Bolton
- List of ecclesiastical works by E. G. Paley
 | Selma Burke |
 | Pauline Powell Burns |
 | Frederick J. Brown |
 | Robert Blackburn |









