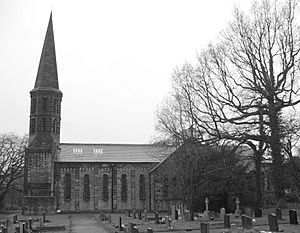St Saviour's Church, Cuerden facts for kids
Quick facts for kids St Saviour's Church, Cuerden |
|
|---|---|

St Saviour's Church, Cuerden, from the north
|
|
| Lua error in Module:Location_map at line 420: attempt to index field 'wikibase' (a nil value). | |
| OS grid reference | SD 565,250 |
| Location | Cuerden, Lancashire |
| Country | England |
| Denomination | Anglican |
| Website | St Saviour, Cuerden |
| History | |
| Status | Parish church |
| Founded | 28 July 1836 |
| Consecrated | 3 October 1837 |
| Architecture | |
| Functional status | Active |
| Heritage designation | Grade II |
| Designated | 27 February 1984 |
| Architect(s) | Edmund Sharpe, T. H. Myres |
| Architectural type | Church |
| Style | Romanesque Revival |
| Groundbreaking | 1836 |
| Completed | 1886 |
| Specifications | |
| Materials | Sandstone, slate roof with red ridge tiles |
| Administration | |
| Parish | St Saviour, Bamber Bridge |
| Deanery | Leyland |
| Archdeaconry | Blackburn |
| Diocese | Blackburn |
| Province | York |
St Saviour's Church is in the village of Cuerden, Lancashire, England. It is an active Anglican parish church. This means it's a local church where people from the area can go to worship. It belongs to the deanery of Leyland, the archdeaconry of Blackburn, and the diocese of Blackburn. The church is officially recognized as a Grade II listed building. This means it's an important historical building that needs to be protected.
Contents
History of St Saviour's Church
Building the Original Church
St Saviour's Church was built a long time ago, between 1836 and 1837. It was designed by an architect named Edmund Sharpe from Lancaster. He used a style called Romanesque, which looks a bit like old Roman buildings. This was one of the first churches Sharpe designed.
The plans for the church were signed on May 9, 1836. It was estimated to cost about £1,360 back then. Most of the money to build the church came from people donating money.
Laying the Foundation Stone
The first stone of the church, called the foundation stone, was laid on July 28, 1836. A man named Robert Townley Parker, who lived at Cuerden Hall, laid the stone. He also generously gave the land for the church and £200 towards its building costs.
When it was first finished, the church had 450 seats for people to sit. It was officially opened and blessed on October 3, 1837, by the Bishop of Chester.
Later Additions to the Church
Many years later, in 1886, the church was made bigger. A part called the chancel and two side sections called transepts were added. These new parts were designed by Thomas Harrison Myres and matched the original Romanesque style.
The foundation stone for this extension was laid on July 17, 1886. The church was blessed again on February 10, 1887, by the Bishop of Manchester.
Architecture and Design
Materials and Shape
St Saviour's Church is built from local sandstone. Its roof is made of Welsh slate with red tiles along the top. The church has a main long part called a nave with five sections. It also has two side parts (transepts) and a special area at the front called a chancel, which ends in a round shape called a semicircular apse.
The Tower and Inside Features
At the front of the church, there's a tall tower. It has a square base with two levels, then an eight-sided section, and finally a pointed top called a spire.
Inside the church, there's a balcony, or gallery, supported by strong metal columns. These columns are decorated with the Royal coat of arms, which is a symbol of the British royal family. You can also see special plaques on the walls that remember members of the Townley Parker family.
Font and Organ
The font, which is a basin used for baptisms, was added in the early 1900s. It has an eight-sided bowl supported by angel figures. The bronze cover of the font has a figure of St John the Baptist. The church also has a large organ with two keyboards, which was built in 1889 by Alexander Young.
Churchyards and War Graves
The Churchyard Areas
St Saviour's Church has two churchyards, which are like gardens around the church where people are buried. The main churchyard is a peaceful place.
Remembering Soldiers
In the main churchyard, there are graves for three British service members who died in World War I and two who died in World War II. These are called Commonwealth war graves. There are also three more war graves for British soldiers from World War I in the churchyard extension. These graves help us remember the brave people who served their country.
See also
- Listed buildings in Walton-le-Dale
- List of architectural works by Edmund Sharpe
 | May Edward Chinn |
 | Rebecca Cole |
 | Alexa Canady |
 | Dorothy Lavinia Brown |

