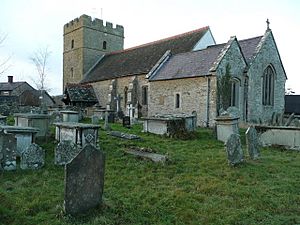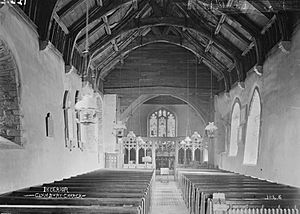St Swithun's Church, Clunbury facts for kids
Quick facts for kids St Swithin's Church, Clunbury |
|
|---|---|

St Swithun's Church, Clunbury, from the southeast
|
|
| Lua error in Module:Location_map at line 420: attempt to index field 'wikibase' (a nil value). | |
| OS grid reference | SO 371 807 |
| Location | Clunbury, Shropshire |
| Country | England |
| Denomination | Anglican |
| Website | St Swithin, Clunbury |
| History | |
| Status | Parish church |
| Dedication | Saint Swithun |
| Architecture | |
| Functional status | Active |
| Heritage designation | Grade I |
| Designated | 21 March 1968 |
| Architect(s) | James Piers St Aubyn (restoration) |
| Architectural type | Church |
| Style | Norman, Gothic, Gothic Revival |
| Specifications | |
| Materials | Limestone |
| Administration | |
| Parish | Clunbury with Clunton |
| Deanery | Clun Forest |
| Archdeaconry | Ludlow |
| Diocese | Hereford |
| Province | Canterbury |
St Swithun's Church is a beautiful old church located in Clunbury, a village in Shropshire, England. It's an active Anglican parish church where people still worship today. This church is very special because it's listed as a Grade I building. This means it's super important historically and architecturally!
Contents
History of St Swithun's Church
The church first started in the 1100s (12th century) as a small chapel. It was connected to St George's Church in Clun. By 1341, it became its own parish church. Over the years, especially in the 1300s and 1400s, parts of the church were added or changed.
More changes happened in the 1800s. In 1848, a special room for the organ was built. Then, in 1881, a famous architect named James Piers St Aubyn helped restore the church. During this time, a lovely wooden porch was added to the south side.
Exploring the Church's Design
Outside the Church
St Swithun's Church is built from limestone and has roofs made of slate and stone. It has a main area called the nave, a chancel (the part near the altar), a south porch, a room for the organ, and a tall tower on the west side.
The tower was likely built in the late 1100s. The very top part was added much later, around the 1600s. You can see a door on the west side of the tower and an old sundial from the 1700s on its south side. The tower has openings for bells with special wooden slats, and its top edge looks like a castle wall. On top of the tower is a pyramid-shaped roof with a brass weathercock that shows wind direction.
On the south side of the church, there's a wooden porch that leads to a very old Norman doorway. Next to the porch, you can spot a Norman window. Other windows on the south side of the nave have a "Decorated" style, which is a type of Gothic design. There's also an old tomb built into the outside wall with a cross carved on it.
The east window of the chancel has three sections with beautiful stone patterns from the 1800s. These patterns are in a "Perpendicular" style, another type of Gothic design. You can also find Norman-style windows on the north walls of both the chancel and the nave.
Inside the Church
When you go inside, you'll see the original Norman west doorway of the nave. This door used to be on the outside but now leads into the tower. Above it is a window from the 1100s. The wooden roof of the nave is very old, dating back to 1494–95!
In the south wall of the nave, there's a small basin called a piscina, which was used for washing sacred vessels. The font, where baptisms take place, is also from the 1100s.
The church has amazing stained glass windows. The east window and some nave windows were made by a company called Hardman. Another window in the south wall, from 1920, was created by Kempe and Company.
You'll also find special plaques inside. There are memorials for local people who died in the two World Wars. One slate plaque remembers Lieutenant Edward Whitehead, who was killed in the First Gulf War in 1991. There's also a prayer desk given in memory of Robert Henry Cooper and his friends who died in World War II when their ship, the MV Siamese Prince, was sunk.
In 2021, after a five-year project, a disused room was turned into a modern space with a toilet and a small kitchen. A spiral staircase was also added to give bell ringers easier access to the belfry.
The church has a pipe organ with two keyboards, built in 1882 by Nicholson of Worcester. There are six bells in the tower. One bell was made in 1620, and the other five were cast in 1887.
Churchyard Features
The churchyard is the area around the church where people are buried. It contains the graves of two airmen who died during World War II. Also buried here is Leonard Arthur Bethell, an author and former soldier who lived nearby.
More to Explore
- Grade I listed churches in Shropshire
- Listed buildings in Clunbury
 | Anna J. Cooper |
 | Mary McLeod Bethune |
 | Lillie Mae Bradford |


