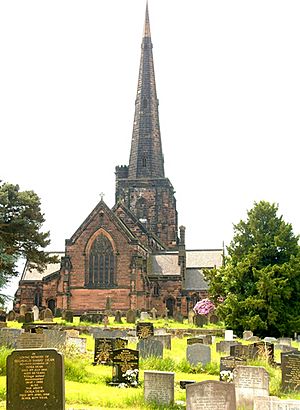St Wilfrid's Church, Davenham facts for kids
Quick facts for kids St Wilfrid's Church, Davenham |
|
|---|---|

St Wilfrid's Church, Davenham, from the east
|
|
| Lua error in Module:Location_map at line 420: attempt to index field 'wikibase' (a nil value). | |
| OS grid reference | SJ 663,713 |
| Location | Davenham, Cheshire |
| Country | England |
| Denomination | Anglican |
| Website | St Wilfrid's, Davenham |
| History | |
| Status | Parish church |
| Dedication | St Wilfrid |
| Architecture | |
| Functional status | Active |
| Heritage designation | Grade II* |
| Designated | 3 January 1967 |
| Architect(s) | Edmund Sharpe Sharpe and Paley Paley and Austin |
| Architectural type | Church |
| Style | Gothic Revival |
| Completed | 1870 |
| Specifications | |
| Materials | Red sandstone ashlar Slate roof |
| Administration | |
| Parish | Davenham |
| Deanery | Middlewich |
| Archdeaconry | Chester |
| Diocese | Chester |
| Province | York |
St Wilfrid's Church is a beautiful old church located in the village of Davenham, Cheshire, England. It's a special building, recognized as a Grade II* listed building because of its historical importance and unique architecture. This means it's considered a very important building that needs to be protected.
The church is an active Anglican parish church. It is part of the diocese of Chester, which is a large area managed by the church.
Contents
History of St Wilfrid's Church
A church has stood on this spot for a very long time. Records show there was a church here even in 1086, mentioned in the Domesday Book. Later, in the 1300s, a new church was built. Parts of it, like the chancel, were rebuilt in 1680 and again in 1795.
The church you see today mostly dates from the 1840s. Between 1842 and 1844, the main part of the church was replaced. The tower and spire were also repaired. The architect for this work was Edmund Sharpe from Lancaster. The central area, called the nave, was made longer, taller, and wider. New balconies were added on three sides.
In 1850, the tower was hit by lightning and damaged. A new tower was then designed by Sharpe and his partner, E. G. Paley. The chancel and transepts, which are parts of the church, were added in 1870. These were designed by later partners in the same architectural firm, Paley and Austin.
Architecture and Design
Outside the Church
St Wilfrid's Church is built from red sandstone blocks, which are called ashlar. It has a slate roof. The church's layout includes a tower at the west end and a main hall, or nave, with five sections. It also has a clerestory, which is a row of windows high up to let in light. There are side sections called north and south aisles.
The church also has a chancel, a north vestry (a room for clergy), and a south chantry chapel. There's a porch at the southwest entrance. The tower has an eight-sided spire. This spire has three levels of small windows, called lucarnes, which help light the inside of the spire.
Inside the Church
Inside the chancel, there is a special seat with two arches called a sedilia. This was used by priests during services. The reredos, which is a decorated screen behind the altar, has a beautiful alabaster carving. It shows a scene called The Last Supper.
The church has several monuments to important people. One is for William Tomkinson, who passed away in 1770. Another is for Mrs. France from 1814. There's also a monument for Mrs. Harper from 1833, which features a carving of a mother and child. A memorial for Frederick and Cecil France-Hayhurst from 1915 is also present.
In the south aisle, there is a special war memorial chapel. It was designed by Sir Robert Lorimer. This chapel has a reredos with carvings of different virtues. It also has carved frames and posts topped with angels.
The church has lovely stained glass windows. Some were made by David Evans of Shrewsbury in the early 1800s. Others were created by J. C. Bewsey in 1932.
St Wilfrid's Church has a set of six bells. Four of these bells are very old, made between 1757 and 1765 by Rudhall of Gloucester. Another bell, from 1826, was made by Thomas Mears II at the Whitechapel Bell Foundry. The sixth bell was made by William Noone, but its exact date is not known.
Churchyard Features
The churchyard around St Wilfrid's has some interesting historical features. There is a table tomb for William Worthington, a merchant from Leftwich who died in 1808, and his family. This tomb is also a Grade II listed structure.
You can also see a lych gate at the entrance to the churchyard. This gate dates from the late 1800s and was designed by E. G. Paley. It's also a Grade II listed building.
Another memorial in the churchyard is for the Russell Allen family, with dates including 1927. This was also designed by Lorimer. The churchyard is also the resting place for 18 British service members who died in wars. Thirteen are from World War I and five are from World War II.
See also
- Grade II* listed buildings in Cheshire West and Chester
- Listed buildings in Davenham
- List of architectural works by Edmund Sharpe
- List of works by Sharpe and Paley
- List of ecclesiastical works by Paley and Austin
 | Georgia Louise Harris Brown |
 | Julian Abele |
 | Norma Merrick Sklarek |
 | William Sidney Pittman |

