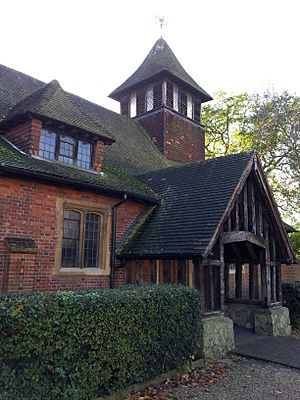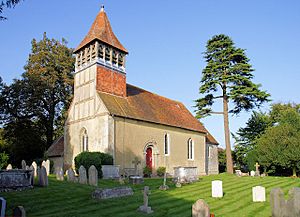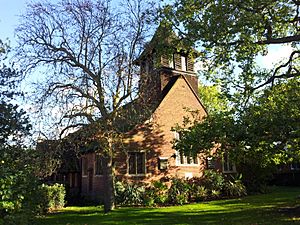The Barn Church, Kew facts for kids
Quick facts for kids The Barn Church, Kew |
|
|---|---|
| St. Philip and All Saints | |

The Barn Church, Kew
|
|
| Location | Atwood Avenue, Kew, Richmond TW9 4HF |
| Country | England, United Kingdom |
| Denomination | Church of England |
| History | |
| Founded | 1929 |
| Dedication | St Philip |
| Dedicated | 4 February 1929 |
| Consecrated | 1 May 1928 |
| Architecture | |
| Architect(s) | Edward Swan |
| Years built | 1928 |
| Specifications | |
| Materials | brick, timber |
| Administration | |
| Parish | Kew, St Philip & All Saints |
| Diocese | SOUTHWARK |
| Division | Wandsworth Archdeanery |
| Subdivision | Richmond and Barnes Deanery |
The Barn Church, Kew, also known as St Philip and All Saints, is a very special church in England. It's called a "barn church" because it was actually built using parts of a 17th-century barn! This church is located in Kew, which is part of the London Borough of Richmond upon Thames.
The church building was put together in 1929 using wood from an old barn that used to be in Oxted, Surrey. In 2002, the west (front) part of the church was changed to create a large room for the community, with a balcony above it. The main worship area was also updated in 1998.
St Philip and All Saints is connected with St Luke's Church, Kew. They share the same leader, called a vicar, who is Rev Dr Melanie Harrington. She started her role in June 2021. The church is part of the Church of England and works with other local churches in Kew.
Contents
What Happens at the Church?
The church holds a worship service every Sunday morning at 9:30 a.m.
The church building and the hall next to it are important places for the local community. There aren't many other community spaces nearby. Many activities for children take place here, including a nursery school, a group for parents and toddlers, and ballet classes.
The Barn Church's Story
Before the Barn Church was built, people in the area went to a hall called St Peter's for church services. This hall was taken down in the 1990s, and now there are homes for older people on that spot.
The new church was built using strong wooden beams from an old barn and stables at Stonehall Farm in Hurst Green, Surrey. This barn was very old, possibly from the 16th or 17th century. Some people even think that some of the wooden beams might have originally been used in ships!
In 1926, the owners of the barn, Uvedale Lambert and his wife Cecily, along with their family, offered the barn to be used for one of the 25 new churches needed in the Diocese of Southwark. It was decided to move the barn to North Sheen (which is now part of Kew), where land had already been given for a church.
Edward Swan from Oxted was the architect who designed how the barn would be rebuilt as a church. The building work was done by Mr J J Fuller. The church was quite cheap to build, costing only about £5,000 (not including the inside decorations). The church diocese paid about half of this cost.
The Lambert family gave the barn to the church. The Hoare family, who were relatives, also helped a lot with money. One of them, Walter Hoare, even provided special bricks and tiles that looked like the ones used in the 17th century to match the old wooden beams. The flat slate stones in the entrance areas are actually the original floor where grain was separated from its husks in the old barn!
The windows of the church were copied from a famous old house called Compton Wynyates. The church's tower frame was copied from Tandridge Church. The bell in the tower was given by Holy Trinity Church in Wandsworth. The pointed roof shape, called a broach spire, was copied from St Swithun's Church, Martyr Worthy near Winchester.
In 1928, the old barn was carefully taken apart at Stonehall. Each wooden beam was numbered so it could be put back together correctly. The pieces were then loaded onto trucks and moved to North Sheen, where the church was rebuilt. You can still see the numbers on the beams today! Only a few changes were made to the original barn structure. The roof was changed slightly to make the side aisles wider, and brick walls were used instead of wooden boards. However, the stone base of the building is still the original.
When Was the Church Opened?
The first stone of the church was laid by Mrs Philip Hoare. It was officially blessed by the Bishop of Woolwich on May 1, 1928. May 1st is also St. Philip's day in the church calendar, which is why the church is named St Philip. The church building was then formally opened by the Bishop of Southwark on February 4, 1929.
The church was built to remember several members of the Hoare and Lambert families who had passed away. A special plaque inside the church lists their names.
Inside the Church
The Lady Chapel is a smaller chapel inside the church. It was decorated in memory of Uvedale and Cecily Lambert by their son. The wood used for this chapel came from a large cedar tree that fell in a churchyard in 1927. The chairs in the main worship area are also made from this wood. The beautiful stained glass window in the Lady Chapel was made in 1999 by Christine Flint Sato, in memory of her father, Peter Flint, who was a churchwarden for 20 years.
The wooden panels in the main worship area came from an old house called Black Charles in Kent. Most of the new oak wood used in the church's decorations and building was given by Mrs Philip Hoare.
The pulpit, which is where the speaker stands, was carved by Geoffrey Hoare. It is a copy of a pulpit in Hereford Cathedral.
The plain wooden decorations on the choir-stalls (the seats for the choir) came from another church in London called St. Dunstan-in-the-West. They were removed during renovations in the 1860s and bought by Henry Gerard Hoare.
The old-style altar rails came from Writtle Church in Essex.
The font, which is a basin used for baptisms, is a copy of one at Aldenham in Hertfordshire. It is made from "Surrey" marble found near Bletchingley. Children from North Sheen helped pay for it.
The Church Organ
The church has an old organ from 1894. It was put in the church to remember Father John Alban, who was the first vicar of the Barn Church.
Church Hall and Changes to the West End
In 1967, a church hall was built next to the church. This hall was designed by George E Cassidy.
The west end of the Barn Church was changed in 2002 by Keith Murray. The long main part of the church was divided into two areas: one for worship and a "parish room" for community use, with a balcony above it. Oak wood was used in this work to match the original wood inside the church.
Important People Connected to the Church
Timothy Beaumont, Baron Beaumont of Whitley, who used to lead the Liberal Party, was the priest in charge of the Barn Church from 1986 to 1991. David Frayne, who later became the dean of Blackburn Cathedral, was also a vicar at the Barn Church before that.
How the Barn Church Inspired Others
The unique story of the Barn Church at Kew inspired the building of another church, St Alban's, Cheam, in 1930. St Alban's was also built using old barns and materials from a farm. Edward Swan, the architect for the Barn Church, also helped design St Alban's.
See Also
- Barn Church, Culloden, Scotland
- Barn Church (Troy, Michigan)
- St Alban's, Cheam
- St Anne's Church, Kew
- St Luke's Church, Kew
- Uvedale Lambert


 | Roy Wilkins |
 | John Lewis |
 | Linda Carol Brown |


