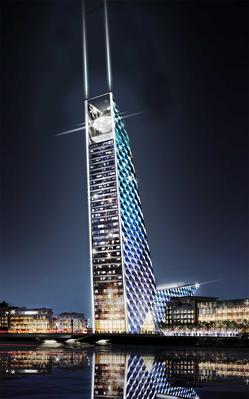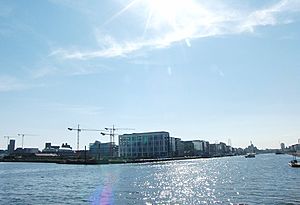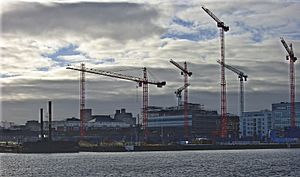U2 Tower facts for kids
Quick facts for kids U2 Tower |
|
|---|---|

Proposed U2 Tower design
|
|
| General information | |
| Status | Never built |
| Type | Apartments |
| Location | Dublin, Ireland |
| Coordinates | 53°20′42″N 6°13′57″W / 53.34492°N 6.23240°W |
| Cost | €200 million (planned) |
| Height | |
| Roof | 130 m (427 ft) |
| Design and construction | |
| Architect | Foster and Partners |
| Developer | Geranger (proposed) |
| Structural engineer | Arup |
The U2 Tower was a very tall building, called a skyscraper, that was planned to be built in Dublin, Ireland. It was meant to be a famous landmark in the city. The chosen spot was in the South Docklands, where the River Liffey, the River Dodder, and the Grand Canal meet.
The design for the tower was revealed in October 2007 by a company called Foster and Partners. It was supposed to be between 120 and 180 meters tall. This would have made it the tallest building in all of Ireland. The tower was planned to have many apartments. It would also have a special recording studio for the famous rock band U2 right at the very top. Building was supposed to start in 2008 and finish in 2011. The cost was estimated to be €200 million. However, in October 2008, the project was stopped. This happened because of a big economic problem in Ireland at that time. There were talks in 2013 about trying to build it again, but nothing happened. Instead, a different building called Capital Dock, which is 79 meters tall, was built on the site.
Contents
History of the U2 Tower Project
The Dublin Docklands Development Authority (DDDA) was created in 1997. Its job was to improve and rebuild old industrial areas in the Dublin Docklands. In 2000, the DDDA suggested building a tall, important tower in the area. U2 got involved in 2001. This happened after the DDDA bought U2's old studio site.
Designing the Tower
In October 2002, the DDDA announced a competition for architects. They wanted designs for a 60-meter-tall tower. This tower would have apartments and a special recording studio for U2 at the top. Over 500 designs were sent in from all over the world. The judges included the president of the Royal Hibernian Academy and Adam Clayton from U2.
The judges first picked a winner, but that design was later disqualified. This was because the DDDA lost the details of who submitted it. On August 5, 2003, a new winning design was announced. It was by architects Burdon Dunne/Craig Henry from Dublin. One of the architects, Felim Dunne, was related to U2's manager.
The first design for the tower was planned to be 60 meters tall to the roof. But it would be 78 meters tall to the very top, including a glass screen.
Changes to the Plan
In September 2005, the DDDA decided to make the U2 Tower much taller. They changed the height from 60 meters to 120 meters. This was part of a bigger plan for two tall towers. These towers would act like a "visual gate" for ships entering Dublin Port. The Minister for the Environment approved these plans in July 2006.
The DDDA then asked for permission to build the U2 Tower. They increased the height again to 130 meters. This permission was quickly approved in October 2006.
Choosing a Builder
Companies were asked to bid on building the tower. In October 2007, a group called Geranger won the bid. This group was made up of property developers and the members of U2 themselves. The design chosen was not the original one. Instead, it was a new design by a famous architect named Norman Foster.
Project Cancellation
On October 31, 2008, the Dublin Docklands Development Authority announced bad news. They were stopping the building plans. This was because of the difficult economic situation at that time.
Later, in November 2011, the land for the U2 Tower was given to a government agency. This agency, called the National Asset Management Agency (NAMA), helps manage debts.
Challenges Faced by the Project
The U2 Tower project faced several challenges.
Neighboring Buildings
Another developer had permission to build a 100-meter building next to the U2 Tower site. The DDDA did not like this. They wanted the U2 Tower to stand out on its own. The city council did not allow the other developer to extend their building permission.
Public Concerns
Some people living nearby were unhappy. They thought the DDDA was being "arrogant." They believed that money from two towers could help build affordable homes for people in the area. Others did not like the idea of a very tall skyscraper in a part of Dublin that usually had low buildings.
U2's Involvement
There were also questions about U2's involvement in choosing the builder. People wondered if there was a conflict of interest. This was because the band members were part of the group that won the building contract. Also, U2's manager was related to one of the architects of the original winning design.
Economic Problems
The worldwide financial crisis that started in 2007 caused problems for the project. People wondered if the complicated "twisting tower" design was too expensive. The cost and completion date kept changing. The estimated cost went from €55 million to €200 million. The completion date moved from early 2008 to late 2011.
Designs of the Tower
The apartments in the U2 Tower were expected to be very expensive. A two-bedroom apartment was estimated to cost €1 to €1.5 million in 2006.
Original BCDH Design
The first design, by BCDH, had a unique 45-degree twist. It was planned to be 100 meters tall to the top floor of apartments. Including the recording studio and service areas, it would reach 130 meters. The building would have 36 floors. It would mostly contain one, two, and three-bedroom apartments. There would also be shops on the ground floors and underground parking.
The twisting shape of this design was a big challenge for engineers. They planned to use slanted columns and a strong central core to make it stable.
Foster Design
The design chosen in October 2007 was by Norman Foster. This design looked like a tilted triangle. It would have mostly luxury apartments. There was also a plan for a public viewing platform at 100 meters high. Just below this platform, there would be a soundproof, egg-shaped pod for U2's recording studio.
Above the studio, there would be an "energy center." This center would have wind turbines and a large solar panel to create power. The sides of the building would look like "fish scales" with hidden balconies. The building was designed to allow traffic to pass through its base.
Surrounding Area Plans
A five star hotel was planned next to the tower. There would also be a block of 34 social and affordable apartments. A new bridge for people walking and public transport was also planned. This bridge would cross the river mouth near the tower.
Later Kennedy-Wilson Proposal
In July 2013, there were reports that an American company, Kennedy-Wilson, wanted to buy the site. They planned to build an 18-story U2 Tower, which would be half the height of the earlier plan. However, this plan was also cancelled. The 79-meter, 22-story Capital Dock building now stands on the site.
See also
 In Spanish: U2 Tower para niños
In Spanish: U2 Tower para niños
 | Sharif Bey |
 | Hale Woodruff |
 | Richmond Barthé |
 | Purvis Young |



