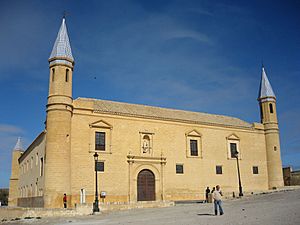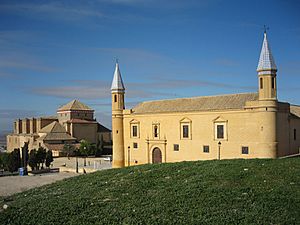University of Osuna facts for kids
The University of Osuna (Spanish: Universidad de Osuna) was a famous school in Osuna, Spain. Its official name was the College-University of the Immaculate Conception in Osuna. It taught students from 1548 until 1824. In 2004, Spain declared the university building a special monument. Since 1995, the building has been used again for university classes.
Contents
The Old University's Story
The University of Osuna started thanks to a special permission from Pope Paul III. It was as important as other big universities of its time, like those in Alcalá de Henares or Salamanca. Don Juan Téllez Girón, who was the First Duke of Osuna, worked hard to get this permission. He also gave the university enough money to run. The Pope directly approved the university, without much help from the Spanish king.
The University of Osuna offered scholarships to students. It had a place for students to live and even its own burial ground. The university had many teachers, with fifteen main teaching positions and eight smaller ones. They taught subjects like Medicine, Law, Church Law, Theology, and Arts. Theology was the most popular subject. Medical teaching was only about books and theories; there were no real operations. Later, King Philip II added a teaching position for Mathematics.
The first head of the university was Francisco Maldonado. The last one was Diego Ramirez. Teachers from different religious groups, like Dominicans, Augustinians, Franciscans, and Carmelites, all taught there.
While students could get a great education at Osuna, some also just went through the motions. They could get a degree if they paid their fees, even if they didn't study hard. Osuna was not the only university like this in Spain, but it was often mentioned as an example. Cervantes, a famous writer, mentioned the university three times in his books, never in a good way.
Because of these issues, the university almost closed in 1771 under King Charles III. It was one of eleven universities closed in 1807. Its rights were given to the University of Seville. The university didn't fully close then, but it stopped working when the building was used by French soldiers during the Peninsular War. After the war, the university struggled until it finally closed for good in 1824.
Students at the University
There were three main types of students at the university: colegiales, sopistas, and manteístas.
The colegiales were a special group. They were privileged students who were guaranteed a place to live and food. They were almost certain to have a bright future. When the university started, it planned for twenty colegiales. However, it never had that many. The most it ever had at one time was eight in 1596.
There were also positions for 36 sopistas or capigorrones. These names mean "eaters of thin soup" and "layabouts." These spots were for poor but smart young men. They received a small scholarship and their food and lodging. We don't know exactly how many sopistas attended. There's a building near the university that people say was their "soup house." They were so poor that the university even provided them with shoes. These students often brought good reputation to the university. Their "spoon on the belt" is still a symbol for student musicians today.
Finally, there were the regular students, called manteístas ("day students"). Some lived in Osuna or nearby towns with their families or in rented rooms. Most of them had joined religious orders and lived in their convents. University records show that rectors often had to deal with manteístas who didn't pay their rent.
Like in other Spanish universities, students were sometimes rowdy. Street fights were common, especially among poor and hungry students. Sometimes, students were hard to tell apart from homeless people or thieves. This behavior made it hard for more serious students to study. In 1782, the rector had to remind students to "stop throwing rocks, both inside and outside the university." He also told them to stop "damaging doors and buildings" and "writing on the walls."
Famous Students
- Joseph Blanco White (José María Blanco White), a poet and religious writer.
- Rodrigo Caro, a poet, historian, and lawyer.
- Luís Vélez de Guevara, a novelist and playwright, who graduated in 1596.
The University Today
In 1995, the city of Osuna started to prepare the old university building for modern classes. The University School opened in the 1996–97 school year. By 1999, the university was giving out diplomas in Labor Relations, Business, and Health Sciences.
The University Building
Why the Building is Special
The old University of Osuna building is important for its architecture and its long history. It was built in 1548 and served as a university until 1824. Don Juan Téllez Girón, who founded the university, ordered its construction. He built many other religious buildings, so the university stands out as a building for education.
The buildings built by the First Duke of Osuna are important because they brought new styles from Italian architecture. The Renaissance style is clear in these buildings. This style also shows the ideas of humanism, which focused on human values and education. The university building truly shows the beauty of the Renaissance. It is a key example of Osuna's great past.
Outside the Building
The former University of Osuna is a rectangular building with two floors. It is built around a square courtyard. Its design is simple, with straight lines. It has a unique look with a tower at each of its four corners. Each tower has a spire covered in shiny blue and white ceramic tiles. This makes it one of the most famous buildings in the city.
The four outside walls are made of stone. They have several rectangular window openings placed evenly. The two front towers are round. They rise one full story above the building and are topped with pointed spires. The two back towers are square, like buttresses. They are the same height as the front towers, and their spires are pyramid-shaped.
The main front of the building faces southeast. It is decorated with carved stone. On the right side of the upper floor, there are two windows with columns on each side and a triangle-shaped top. The main entrance is to the left of the center. It has columns on both sides for about two-thirds of its height. Above these columns is a rounded arch. On the second floor above the entrance, there is a small space with a statue of the Virgin Mary holding baby Jesus. Above this, a round picture shows a symbol of the Virgin.
Inside the Building
Inside, most of the original rooms have been changed into modern classrooms. They don't have much artistic or old architectural style left. However, the southeast side of the building, where the main entrance is, still looks original. This includes the entrance hall, the chapel, the Sala de la Girona (Girona Hall), the central courtyard, the main staircase, and the old library.
Entrance Hall
When you enter through the main door, you come into a rectangular hall. It has a carved ceiling with two layers of beams. These beams are decorated with special patterns. This hall opens to the chapel on the right, the central courtyard straight ahead, and the Sala de la Girona on the left.
Chapel
The chapel is rectangular and also has a carved ceiling. This ceiling is in the Plateresque style, which is very decorative. Above the entrance is the choir area, with its own carved ceiling. The center of this ceiling has Plateresque designs with patterns and pineapples.
The front part of the chapel, where the altar is, is raised higher. It has a neoclassical altar with paintings from an older Renaissance altar. A 16th-century iron gate separates this area from the rest of the chapel. This gate has two horizontal bands with Renaissance decorations. The lower part of the gate opens to let people into the chapel.
The pulpit, where sermons were given, is made of wood. It is on the left wall of the chapel. It has stairs with railings and a rectangular platform attached to the wall.
Sala de la Girona
The Sala de la Girona (Girona Hall) is mostly rectangular. It has a carved ceiling with two layers of beams. The upper part of its walls is covered with murals painted in the late 1500s. On the front wall, there is a mural of the Virgin Mary sitting on a throne with baby Jesus. Angels around them are giving gifts. The painting is framed by drapes held by angels, showing a building in the background.
On the right wall, there are paintings of the four important church fathers. They are Saint Jerome, Saint Gregory, Saint Ambrose, and Saint Augustine. They are shown sitting with books around them. Each holds a staff and a model of a church. Their names are written below them.
The mural on the opposite wall shows the Four Evangelists sitting on a marble bench. From left to right, they are Saint Mark, Saint Luke, Saint John, and Saint Matthew. Each has their special symbol. The last mural is on the front door. It shows a fancy scene in a countryside setting. There's a palace, big trees, and a river. The main part shows people on horses hunting. There are also shepherds and dogs with their sheep. This painting is from the early 1700s.
Courtyard
The central courtyard is rectangular and has two stories. It has arches on all four sides. The lower floor has marble columns that support rounded arches. Above these columns are small pillars. The upper galleries have columns on tall bases, supporting rounded arches with iron railings. In the middle of the courtyard, there is a stone well.
The main staircase goes up from the southeast side of the courtyard. It has three sections and is covered by a rounded ceiling. This ceiling is decorated with eight-sided patterns.
Library
The old library, which is now a meeting hall, is located above the chapel and the main entrance. You reach it through the courtyard's upper gallery, at the top of the staircase. It is a rectangular room with a long, trough-shaped ceiling.
Paintings in the Building
Besides the murals in the Sala de la Girona, the building also has paintings of the Immaculate Conception, the Annunciation, the Nativity (Jesus' birth), and the Epiphany. There are also several portraits, including two of Don Juan Téllez Girón and two of Doña María de la Cueva.
What Happened to the Building After 1824
We don't know what happened to the building between 1824 and 1847. In 1845, a new law created high schools. So, the old university building reopened in 1847 as a high school. It stayed a high school until 1993, when the school moved to a new building.
Since 1995, the building has been used again for university-level teaching as the University School. This required a big restoration. The building was made to look as much like its historical self as possible. At the same time, it was updated with modern electricity, bathrooms, and air conditioning. The wooden parts, especially the fancy ceilings, were carefully fixed. The tiles on the towers were also restored. A new emergency staircase and exit were added. An elevator was also put in next to the new staircase.
During the restoration, some interesting things were found. It seemed that the openings to the courtyard had been changed at least once before. The decision was made to keep the way it had looked for a long time, rather than trying to restore an even older design.
See also
 In Spanish: Universidad de Osuna para niños
In Spanish: Universidad de Osuna para niños
 | May Edward Chinn |
 | Rebecca Cole |
 | Alexa Canady |
 | Dorothy Lavinia Brown |



