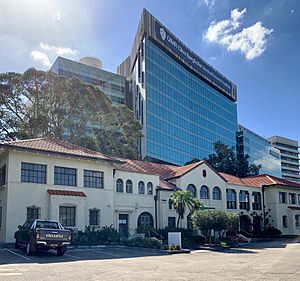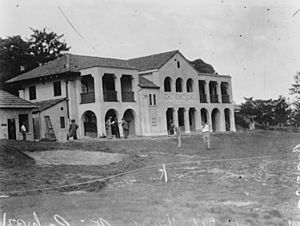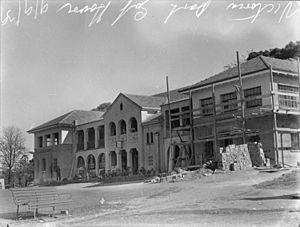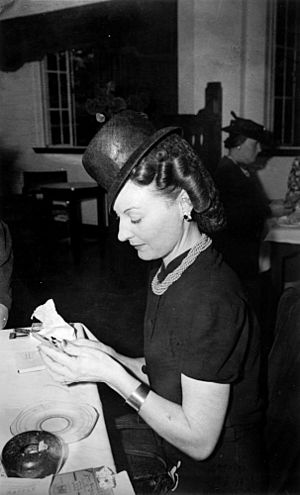Victoria Park Golf Clubhouse facts for kids
Quick facts for kids Victoria Park Golf Clubhouse |
|
|---|---|

Former Victoria Park Golf Clubhouse, 2019
|
|
| Location | 309 Herston Road, Herston, City of Brisbane, Queensland, Australia |
| Design period | 1919 - 1930s (interwar period) |
| Built | 1931, 1939, 1948 |
| Architect | Reyburn Jameson |
| Architectural style(s) | Spanish Mission |
| Official name: Victoria Park Golf Clubhouse (former), Lone Parents Club | |
| Type | state heritage (built) |
| Designated | 17 December 1999 |
| Reference no. | 602034 |
| Significant period | 1931,1939, 1948 (fabric) 1931-1975 (historical/social) |
| Significant components | wall/s - retaining, trees/plantings, dance floor, residential accommodation - staff quarters, steps/stairway |
| Lua error in Module:Location_map at line 420: attempt to index field 'wikibase' (a nil value). | |
The Victoria Park Golf Clubhouse is a special old building in Herston, Australia. It used to be the main building for a golf club. It was designed by Reyburn Jameson and built in 1931. Later, it was made bigger in 1939 and 1948. People sometimes called it the Pink Palace because a nightclub used to be there in the 1970s and 1980s. Today, the building is used as offices for a group called the Mental Illness Fellowship of Queensland. It was added to the Queensland Heritage Register on 17 December 1999, which means it's an important historical site.
History of the Clubhouse
The Victoria Park Golf Clubhouse was built in two main parts, in 1931 and 1939. It was made for Brisbane's very first public golf course, which opened in Victoria Park between 1930 and 1931.
Golfing in Queensland
The game of golf started in Scotland a long time ago, in the 1700s. By the late 1800s, it was very popular in Britain. British people then brought the game to other parts of the world, including Australia.
Golf came to Queensland in the 1880s. Two Scottish brothers, Francis Ivory and Alexander, made a small golf course on their cattle farm. The first official golf clubs in Queensland were formed in places like Ravenshoe and Townsville in 1893. The Brisbane Golf Club was the first organized club in Brisbane, started in 1890. It was a private club, meaning only members could play there. Until 1920, it was the only golf club in Brisbane.
At first, golf was mostly for rich people. Membership fees were high, and golf equipment was expensive. This meant that many people couldn't afford to play.
Golf Becomes More Popular
In the 1920s, Queensland became more wealthy. This led to a new interest in public sports and fun activities. Golf became very popular, and many new players were women. They gained more freedom after World War I, though they were often "associate" members, not full members, at golf clubs.
More private golf clubs opened in Brisbane during the 1920s. However, by 1929, only three clubs in Brisbane had full eighteen-hole courses. The others had nine holes, which players would go around twice.
Public Golf Courses
In the 1920s, many public golf courses were built across Australia. These "municipal" courses allowed more people to play the game because they were cheaper. Successful public courses in Sydney (1920) and Adelaide (1922) showed that they could make money for the city and offer affordable fun.
The Queensland Golfing Association wanted to help golf grow. In 1922, they asked the Mayor of Brisbane if a public golf course could be built in Victoria Park. Other councils also thought about building courses. In 1923, the Ipswich City Council took over the Ipswich Golf Club, making it Queensland's first public course.
Victoria Park Golf Course
After Greater Brisbane was formed in 1925, the Brisbane City Council decided to create more parks and sports areas. A big part of Victoria Park had been set aside for a new University of Queensland since about 1906, but it hadn't been built on. When the University decided to build in St Lucia instead, the Queensland Golf Association again suggested a public golf course for Victoria Park.
This time, the Council was very keen on the idea. The first Lord Mayor of Greater Brisbane, Alderman William Jolly, and the Town Clerk, Stanley Eldred Travill, strongly supported the plan. Jolly even became the first president of the Victoria Park Golf Club.
The golf course was designed by Stan Francis. Much of the work was done by people getting help from a special government program during tough economic times. By September 1930, the Council started looking for builders for the clubhouse. The clubhouse was placed in the northeast corner of the course. This spot was good because it allowed players to finish their game heading east. It was also close to the tram line, which was handy for players.
The clubhouse was designed by Reyburn Jameson, an assistant architect in the City Architect's office. The building was in the Spanish Mission style, which was popular for fun buildings like swimming pavilions and movie theaters back then.
Work on the clubhouse began in early 1931 and was ready by September. The golf course was finished a couple of months later. The Victoria Park Golf Course officially opened on 20 November 1931. The total cost for the course and clubhouse was about £13,919.
To make sure the new course ran well, the Victoria Park Golf Club was formed in March 1931. The Council provided the course, the clubhouse, and paid the Club Secretary and Club Professional. They also took care of the course. Club members were in charge of how the Club operated. Anyone could play on the course by paying a fee, even if they weren't a member.
The Victoria Park Golf Clubhouse had many modern features. At first, it didn't have a place to buy drinks or snacks. Many council members didn't want it. But later, they allowed a refreshment area to open in 1935.
During the 1930s, when many people faced hardship, some private golf clubs lost members. But the Victoria Park Golf Club's membership actually doubled between 1933 and 1937. Because of this growth, the clubhouse was made bigger and updated in 1939 by City Architect, Harold Erwood. New sections were added to both sides of the building. These changes focused on making things better for members, including new lounge and dining areas with a wooden dance floor upstairs. They also doubled the locker, toilet, and shower spaces. The upper floor also had new living space for the club secretary. The building opened on 26 October 1939 and was used throughout World War II, even though parts of the golf course were used as a military camp. The lounge area was made bigger in 1948, and the ground floor was updated in 1963.
The Victoria Park Golf Clubhouse was one of the biggest public buildings built by the Greater Brisbane Council. It was the only public golf course in Brisbane until the St Lucia Golf Course opened in 1985.
The course was thought to be one of the best public golf courses in Australia. It was even called the "cradle of golf" in Brisbane, meaning it was very important for the sport's beginnings there. Some players who learned at Victoria Park went on to become professional golfers. In the mid-1970s, a new clubhouse was built nearby and opened in 1975. The old 1930s clubhouse was then left empty.
From 1978, the old clubhouse was rented by the Lone Parent Club of Queensland. In the 1980s, it became a disco for single parents, known as "The Pink Palace" because of its bright pink outside. After that, it was empty for many years and was damaged. In 2009-2010, the Brisbane City Council, who owns the building, fixed it up. Now, it's used as office space for the Mental Illness Fellowship of Queensland.
What the Clubhouse Looks Like
The former Victoria Park Golf Clubhouse is a large, two-story brick building. It has a rough, textured finish on the outside. It's located in the northeast part of the Victoria Park Golf Course, near Gilchrist Avenue and Herston Road. The main entrance faces Gilchrist Avenue, looking out over Victoria Park. There's a car park where the old putting green used to be.
The front of the building looks balanced, with a central entrance porch that sticks out. This porch was the main part of the building from 1931. The parts added in 1939 are on either side. The building looks like it's in the Spanish-Mission or Mediterranean style, with curved shapes and decorative details.
The main entrance porch has three openings, which are now glassed in. Above the entrance, there's a balcony with three round arched openings and decorative concrete railings. The roof is low and covered with curved tiles.
On the west side, there's a stair tower. The upper part of the building has open arches with wooden blinds.
At ground level, the ends of the building have central sections that stick out, topped with round roof tiles. These sections have pairs of windows with decorative iron grilles. The upper level of each end section has three large window areas. The roofs of these sections are tiled and have brackets under the eaves.
From Herston Road, you can see the tiled roof and the upper part of the building through the trees. This side of the building is not perfectly balanced. Three walkways cross from Herston Road to the upper level, connecting to the living quarters and dining room.
Inside, the ground floor has locker and changing areas. The upper floor has a large dining room, kitchen, meeting spaces, and living quarters in the east section. From the reception area, a metal staircase goes up to the upper level. The reception area opens into the main bar area. The east wing on the ground floor has a billiard room and toilet/shower facilities.
The upper floor has a big lounge and dining area. Windows on the west side offer great views of the golf course. The dining room has a wooden dance floor, which is still there. The dining area and meeting room open onto the front balcony, which has a nice view of the old Exhibition Building and lower Victoria Park. The living quarters in the east section have a bathroom, kitchen, living room, bedroom, and a balcony. These living quarters have decorative cornices in an Art Deco style.
Some old, tall trees from the original garden are still around the clubhouse. There's also a fence on a stone wall at the back. Concrete steps and a ramp from the tram/bus stop on Herston Road made it easy for golfers to get to the course. There are also steps and a ramp from the course to the clubhouse. A low stone wall with steps leads to the old clubhouse from the car park. Another large set of concrete steps from Gilchrist Avenue leads to the course, with a plaque dated 1936.
Why It's a Heritage Site
The former Victoria Park Golf Clubhouse was added to the Queensland Heritage Register on 17 December 1999 because it meets several important rules.
Important to Queensland's History
The clubhouse, built in the 1930s, is important because it shows how golf became a popular sport in Queensland. The Victoria Park Golf Course was Brisbane's first public golf course. Building it, forming the Victoria Park Golf Club, and constructing this clubhouse shows how much the Greater Brisbane City Council wanted to create public fun places during that time.
The clubhouse is part of a historic area around York's Hollow and Bowen Bridge Road. This area has many important buildings and places that tell the story of Brisbane and Queensland, like Bowen Park, the RNA Grounds, the Old Museum Building, the Royal Brisbane Hospital, and the University of Queensland Mayne Medical School.
Unique and Special
This building is a good example of the Brisbane City Council's architecture from that time. It's also a rare example of a fun, recreational building designed and built by the Council during the period between the two World Wars.
Shows Key Features of a Clubhouse
The former Victoria Park Golf Clubhouse is a big public building from the time between the World Wars. Its Spanish Mission style was popular for fun places like movie theaters. The more formal additions in 1939 show how successful the public golf course was.
The clubhouse shows what a golf clubhouse from that era needed. It had:
- Locker and changing areas for members, separated for men and women.
- A separate entrance and lounge for women players.
- An office for managing the club.
- Living quarters for the Club Secretary.
- Clear ways to get to and see the golf course.
The building still clearly shows how spaces were separated for men and women in 1939.
Beautiful Design
Even though some of its original park setting is gone, the building still looks beautiful. The mix of the exotic Spanish Mission style and the more formal design creates a strong, elegant sports building.
Important to the Community
The clubhouse is socially important because it helped make golf popular in Brisbane and Queensland for over 40 years. It also has one of the last large wooden dance floors in Brisbane. For many decades, it was used for social events like dances, dinners, and parties.
 | John T. Biggers |
 | Thomas Blackshear |
 | Mark Bradford |
 | Beverly Buchanan |




