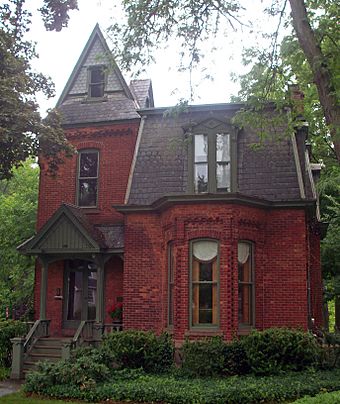William V. N. Barlow House facts for kids
Quick facts for kids |
|
|
William V. N. Barlow House
|
|

West elevation, 2010
|
|
| Location | Albion, NY |
|---|---|
| Nearest city | Batavia |
| Area | 1 acre (0.40 ha) |
| Built | 1875 |
| Architect | William V. N. Barlow |
| Architectural style | Second Empire, Italianate, Queen Anne |
| NRHP reference No. | 83001757 |
| Added to NRHP | September 8, 1983 |
The William V. N. Barlow House is a historic home in Albion, New York. It was built in the 1870s. This brick house shows a cool mix of different building styles from that time. These styles include Second Empire, Italianate, and Queen Anne. Inside, you can see amazing Eastlake style wood carvings.
This house was once the home of William V. N. Barlow. He was a famous local architect who designed many important buildings in Albion. In 1983, the house and its old barn (now a garage) were added to the National Register of Historic Places. This list helps protect important historical sites. The Barlow House is one of only two houses in Albion with this special honor.
Contents
About the House and Its Area
The William V. N. Barlow House sits on a 1-acre piece of land. It is on the east side of South Clinton Street in Albion. The area around the house is mostly residential. You'll see many other old homes from the late 1800s and early 1900s nearby.
What the House Looks Like
The house is a two-story building made of brick. It sits on a strong foundation made of Medina sandstone. The front of the house, facing west, has a part that sticks out. This part includes a two-and-a-half-story tower. The tower has a special mansard roof with gabled dormer windows. These are windows that stick out from the roof.
There are also porches on the north and east sides of the house. The north porch has fancy turned wooden posts and a decorative railing. The east porch is simpler, with wooden columns. A small, gabled roof with a wavy edge covers the back entrance.
The main entrance is at the bottom of the tower. It has a beautiful porch with a gabled roof. This roof is supported by two fluted wooden columns. The porch also has decorative brackets and a lattice design at its base.
Above the main entrance, there is another window. The dormer windows on the roof have special pediments. These are triangular shapes with circular and diamond designs.
Inside the Barlow House
When you step inside, you'll find double walnut doors. The interior has a lot of its original Eastlake style woodwork. The main staircase is a highlight. It is made of walnut and has turned wooden balusters. A large, two-tone newel post (the main post at the bottom of the staircase) has a spot for a gas light. It also features detailed carvings of flowers.
The gas fireplace has a walnut front with more floral carvings and geometric shapes. It also has a fancy cast iron grill. The living room has louvered shutters and decorative frames around the windows. The living room, central hall, and stair hall all have vertical beadboard wainscoting. This is a type of wood paneling on the lower part of the walls. Walnut sliding doors separate the living and dining rooms.
Other Features on the Property
Behind the house, there is one of the few remaining water wells in Albion. It still has a hand pump. At the end of the driveway, you'll find the old horse barn. This building is now a garage. It is a one-and-a-half-story wooden structure. It has exposed rafter ends and is covered with clapboard siding. This garage is also considered an important part of the property's historic value.
History of the Barlow House
William V. N. Barlow was born in 1810 in Madison County. His family later moved to Monroe County. He learned to be a carpenter in Brockport. In 1833, he moved to Albion and started his career as an architect and builder.
William Barlow's Work
For the next 50 years, Barlow designed many important buildings in Albion. These include the Swan Library and the county courthouse. People even called him "High-Rickety" because many of his buildings had tall cupolas. He also designed the chapel and entry archway at Mt. Albion Cemetery. This cemetery is also on the National Register of Historic Places. If Barlow didn't design a major building in Albion, he probably helped build it.
Building His Own Home
Barlow built his own house around 1875. This was later in his career. His earlier designs usually stuck to one architectural style. But his own house shows a mix of styles. It has parts from three popular styles of that time:
- An Italianate tower.
- A Second Empire mansard roof.
- A Queen Anne Style projecting bay.
Both the outside and, especially, the inside of the house show Barlow's love for detailed decorations. This was a popular idea from the works of Charles Eastlake.
Changes Over Time
The Barlow House has always been a private home since William Barlow died in 1909. Over the years, some small changes have been made. For example, the decorative wood pieces on the roof were removed. In the 1920s, the original walnut doors inside the house were replaced with French doors. In 1975, the old woodshed was turned into a family room. The materials used matched the original house. The only other change was replacing the wood floor in the garage with cement.
 | Percy Lavon Julian |
 | Katherine Johnson |
 | George Washington Carver |
 | Annie Easley |



