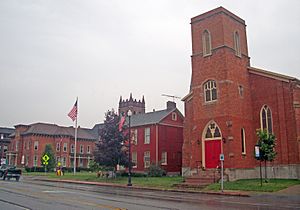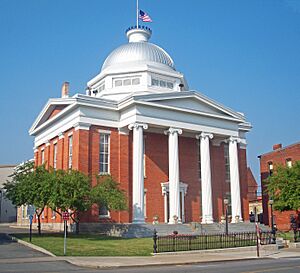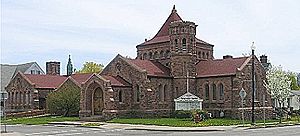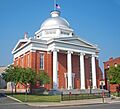Orleans County Courthouse Historic District facts for kids
Quick facts for kids |
|
|
Orleans County Courthouse
Historic District |
|
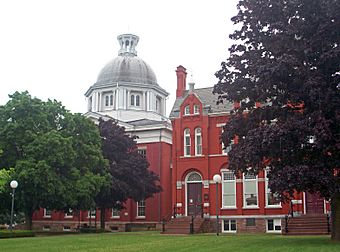
Courthouse and Surrogate's Court building, 2010
|
|
| Location | Albion, NY |
|---|---|
| Nearest city | Batavia |
| Area | 15 acres (6.1 ha) |
| Built | 1830–1910 |
| Architect | William V.N. Barlow, Solon Beman, Andrew Jackson Warner, others |
| Architectural style | various 19th-century styles |
| NRHP reference No. | 79001617 |
| Added to NRHP | August 31, 1979 |
The Orleans County Courthouse Historic District is a special area in downtown Albion, New York. It's like a time capsule, showing off many important buildings around Courthouse Square. These include the village's post office and several churches. One church even has the tallest spire in the county!
Many buildings were designed by local architect William V.N. Barlow, with others by famous architects like Solon Spencer Beman and Andrew Jackson Warner. The buildings show off many different styles from the 1800s and early 1900s, like Federal and Colonial Revival.
Most buildings here were built in the 1800s, when Albion was a busy place. It was the county seat (the main town for county government) and an important stop on the Erie Canal. Many buildings, including the courthouse, are made from local Medina sandstone. In 1979, this area was recognized as a historic district and added to the National Register of Historic Places.
Contents
Exploring the Historic District's Location
This historic district is shaped like a square with two small parts sticking out. It includes all of Courthouse Square and the properties facing it on South Main, East State, South Platt, and East Park Streets. It also extends a bit further on West Park and East State Streets.
What You'll Find in This Historic Area
This area covers about 15-acre (6.1 ha) and has 35 buildings. Almost all of them (33) are considered "contributing properties." This means they help make the district special and historic. These buildings were constructed between 1830 and 1910. The district is a busy town center, with land that gently slopes north. Albion also has another historic area nearby, the North Main-Bank Street area, which is more about shops and businesses.
Many buildings on South Main Street, a main road, are large and made of stone or brick. The Greek Revival county courthouse, with its shiny dome, is a central point. Next to it is a large county clerk's building. The only open space in the district is around the courthouse, with tall trees and a parking lot.
Other streets have big public buildings like the Swan Library and the seven churches. The 175-foot (53 m) spire of the First Presbyterian Church is very tall. It's the highest point in Orleans County and can be seen from 10 miles (16 km) away on clear days! As you move away from the main square, the larger buildings give way to smaller homes.
A Look Back: History of the District
The historic district grew in two main stages. First, from when Orleans County was created until the current courthouse was built. During this time, mostly homes were built, and things moved slower. Second, after the courthouse was finished, bigger buildings went up faster. In the 1900s, some buildings were updated, and only two new ones were added.
Early Days: Building Albion (1824–1858)
When Orleans County was formed in 1824, state officials chose Albion as the county seat. They were impressed by Albion's access to water power.
The next year, the Erie Canal opened. This made Albion a major trade stop, helping local farmers sell their goods far away. The area around an old log cabin, built in 1811, started to grow. Two churches were built across the square: the First Presbyterian Church (now Christ Episcopal Church) in 1830, and the First United Methodist Church. Some early homes, like the Mahaney and Bullock houses, were also built around this time. The Bullock House, once home to Rufus Brown Bullock, who became a governor of Georgia, might be the oldest building in the district.
In 1840, a large brick house was built for Alexis Ward, Albion's first village president. The First Presbyterian Church's second building (now its chapel) shows the simple Greek Revival style used locally. It has few decorations, perhaps because the church members preferred a plain look or had a limited budget.
The home of Sanford E. Church, who later became a top judge in New York, also mixed Greek Revival ideas with an older Federal style. This house, built around 1840, is the most important home in the district. Its columns show new trends, but other features suggest the builder was still holding onto older styles.
Around this time, quarries near Medina and Albion started producing a reddish-brown sandstone. This "Medina sandstone" became a big local industry. It was used in many buildings, including famous ones in New York City.
The Italianate style first appeared in Albion with the Porter House in 1855. A few years earlier, the Preston House (1850) was built in a consciously older Colonial style.
The Courthouse Era: Growth and New Styles (1858–1889)
By the late 1850s, the county needed a bigger courthouse. Officials visited Lyons and liked their courthouse so much they decided to copy it. They chose William V.N. Barlow, a young local architect. The courthouse would become his most famous building and the first of many projects in the district.
Barlow's courthouse, finished in 1858, was a fancy Greek Revival building with a tall, golden dome 36 feet (11 m) wide. Its grand style was much bolder than earlier buildings. The front columns were 50 feet (15 m) tall, and the dome was twice that height. The cupola (small dome) used to be open to visitors, offering views all the way to Lake Ontario on clear days.
Two years later, the First Baptist Church on West Park Street was built. It was as big as the new courthouse and mixed Gothic and Romanesque styles. The first church of the Free Methodist Church, started by abolitionists (people who wanted to end slavery), was also built that year. It combined Romanesque shapes with Carpenter Gothic details.
After the Civil War, Albion became even more successful. Since 1853, the New York Central Railroad had helped ship farm products and sandstone to many distant places. New buildings continued to appear. The Methodists built an Italianate parsonage (a house for a minister) in 1865. In the 1870s, Barlow and others built new homes, bringing in styles like Second Empire with its unique mansard roof. The White-Martilotta House (1879) was the largest home built in the district since Church's. Barlow also designed the Italian villa-style brick home for William Gere, which is now the rectory for St. Joseph's Church.
In 1870, local banker Elizur Hart left $50,000 (about $950,000 today) to build a new First Presbyterian Church. He specifically wanted its spire to be taller than the Baptist church's.
Andrew Jackson Warner designed the new church. It was made entirely of rough-cut stone, a material he knew well. The English Gothic style he chose worked perfectly with the stone. The spire, finished the next year, reached 175 feet (53 m), making it the tallest building in the county. A manse (another minister's house) in the Colonial Revival style was also built.
In 1885, Barlow introduced two new styles to Albion. The Warner House was the village's first Queen Anne style home. He also brought the Eastlake style to Albion, where decorations are made from the same material as the building's surface. Three years later, the Surrogate's Building, next to the courthouse, showed off the Eastlake style even more. Architect Harvey Ellis decorated its fireproof walls with creative brickwork.
At the end of the 1880s, Barlow also brought the Colonial Revival style to the district. In 1889, he oversaw the update of a 50-year-old house into the Swan Library. Most of its outside was changed to the new style.
New Churches in the 1890s
The 1890s saw two more churches built, thanks to generous local people. Both used Medina sandstone, showing how well the area was doing.
In 1894, George Pullman, who became famous for his railroad cars, agreed to build a Universalist church in Albion. He had lived in Albion as a young man. Pullman hired Solon Spencer Beman, who had designed Pullman's company town in Chicago. Beman realized that Medina sandstone was perfect for the Richardsonian Romanesque style. He designed a strong church made of rough stone blocks. The church's tower reminds people of Richardson's famous Trinity Church in Boston. Inside, the church feels bright and open, with a beautiful Tiffany stained glass window.
The last church built in the 1890s has an interesting story. William Stafford, a local lawyer, lost an election. He thought his fellow Baptist church members hadn't supported him enough. So, he sold his land next to the Baptist Church to St. Joseph's Roman Catholic Church. The story goes that he sold it on the condition that the new church be built close enough to block the view of the Baptist church from Main Street! The Gothic Revival building is smaller than other churches but does block the view.
Modern Times: Changes and Preservation (1900–Present)
A few more buildings were added in the early 1900s, and some were updated. A tower was added to the Free Methodist Church in 1900, and St. Joseph's built a school in 1913. Later that year, the Pullman church built its own parsonage. Its Colonial Revival design looked back to the older Federal and Greek Revival buildings in the area.
After this decade, Albion's main industries started to slow down. The canal was made bigger in 1918, but it couldn't stop traffic from moving to more efficient railroads. By the 1920s, Portland cement became cheap, so the sandstone quarries lost customers. The courthouse was updated in the late 1920s. In 1937, a new post office in the Colonial Revival style was built across from the courthouse and library. Two old Greek Revival homes were torn down to make space for it.
The Swan Library itself was redecorated in 1952, but its original colors were brought back in 1975. Before that, a modern new county jail was built, which is the newest building in the district. People became interested in preserving Albion's downtown. This led to the district being added to the National Register in 1979. The village now has a Historic Preservation Commission to protect these historic areas and make the village more appealing to visitors.
Important Buildings in the District
None of the district's 33 "contributing properties" are listed separately on the National Register. The post office, though listed later, is not considered "contributing" to the district because it was built after 1910, which is the end of the district's main historic period.
- Rufus Brown Bullock House, 36 Liberty Street. This 1830 house is a typical Federal style home from the region. The future governor of Georgia lived here.
- Sanford E. Church House, 4 Ingersoll Street. A large Federal style home built around 1840 with some Greek Revival decorations. It was one of the biggest early homes in the district.
- First Presbyterian Church, 29 East State Street. Andrew Jackson Warner's 1875 building, with its tall spire, is the largest church in the district.
- Free Methodist Church, East State Street. This 1850s Carpenter Gothic-style building is considered the "Mother Church" for the Free Methodists.
- Orleans County Courthouse, Courthouse Square. William Barlow's 1858 Greek Revival building is the center of the district and his most important work.
- Pullman Memorial Universalist Church, South Main and East Park streets. Solon Spencer Beman's 1894 stone church was funded by George M. Pullman. It's often called the finest church in Albion.
- Surrogate's Building, Courthouse Square. Harvey Ellis's 1888 building brought the Eastlake style to a prominent spot in Albion.
- Swan Building (Roswell Smith Burrows Mansion), 4 North Main Street. Barlow oversaw the change of this 1840 house into Albion's first public library.
- White-Marilotta House, 134 East State Street. Barlow's 1879 design for Judge John Hull White was the first Second Empire style home in the village.
Images for kids
 | Janet Taylor Pickett |
 | Synthia Saint James |
 | Howardena Pindell |
 | Faith Ringgold |




