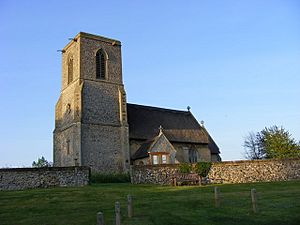All Saints' Church, Icklingham facts for kids
Quick facts for kids All Saints' Church, Icklingham |
|
|---|---|

All Saints' Church, Icklingham
|
|
| Lua error in Module:Location_map at line 420: attempt to index field 'wikibase' (a nil value). | |
| OS grid reference | TL 776 726 |
| Location | Icklingham, Suffolk |
| Country | England |
| Denomination | Anglican |
| Website | Churches Conservation Trust |
| Architecture | |
| Functional status | Redundant |
| Heritage designation | Grade I |
| Designated | 7 May 1954 |
| Architectural type | Church |
| Style | Norman, Gothic |
| Specifications | |
| Materials | Flint, thatched roof |
All Saints' Church is a very old church in the village of Icklingham, Suffolk, England. It's an Anglican church, which means it belongs to the Church of England. This church is no longer used for regular services, so it's called a "redundant" church. It is a very important historical building, listed as Grade I, and is looked after by the Churches Conservation Trust. This trust helps to protect old churches that are no longer in use. The church sits on the highest spot in the village, right next to the A1101 road. This road used to be part of an ancient path called the Icknield Way.
Contents
History of the Church
Icklingham has a long history, even going back to Roman times. A Roman Christian graveyard was found here, and a special lead baptismal font (a basin used for baptisms) was also discovered. You can see this ancient font at the British Museum today.
Building Through the Ages
Some parts of the church, like the main area called the nave, are very old. They were built in the 11th or 12th century, during the Norman period. The church was mostly rebuilt in the 14th century. This was a time when the area was very rich, so people had money to make the church bigger and better. A small entrance area, called a south porch, was added in the 15th century.
For over 100 years, All Saints' Church has not been used for regular church services. Its duties were combined with another church in the village, St James. In the 1970s, it was officially declared "redundant." Since then, the Churches Conservation Trust has taken care of it. They even put a new thatched roof on it, using traditional methods.
Church Design and Features
Outside the Church
The church is built from flint stones, which are rough and uneven, mixed with smoother freestone for details. The roof is made of thatch, which is dried plant material like straw. The church has a main hall (the nave), a side area (south aisle) with a porch, a special area for the altar (the chancel), and a tower on the southwest side.
The tower has three levels and a flat top with gargoyles. Gargoyles are carved stone figures, often shaped like monsters, that also act as water spouts. The tower also has strong supports called buttresses. On the lowest level of the tower, there's a simple doorway that is now blocked up, with a narrow window called a lancet window above it. The middle level has a round window on the west side. The top level has large openings for bells, with decorative stone patterns called Y-tracery.
The north wall of the nave is where you can see the oldest Norman parts of the church. It has large sections of flint walls and two blocked-up lancet windows. There are also 14th-century windows and a doorway here. Similar windows are found on the north and south walls of the chancel. The chancel's north wall has another doorway, and its east window has three sections. The east window of the south aisle is even bigger, with five sections, and it's surrounded by canopied niches. These niches are small hollows in the wall that might have held statues. You can still see traces of color on them, meaning they were once painted! The south wall of the aisle has a three-section window, and under the roof's edge, there's a decorative border called a cornice with carvings shaped like "ball flowers." The porch has a doorway with flat columns (pilasters) and two-section windows on each side. The main south doorway into the church was built in the 14th century.
Inside the Church
Inside, the south arcade is a row of arches supported by eight-sided columns called piers. These piers have decorative tops called capitals with moulded designs. Along the north and south walls, there's a cornice carved with a long decorative band called a frieze, showing many different patterns.
You'll find a small basin called a piscina in the south wall of the aisle and another in the chancel. These were used for washing sacred vessels. The chancel also has a double aumbry, which is a cupboard in the wall for storing church items. Many 14th-century mosaic tiles with patterns pressed into them can be seen in the chancel.
Part of the rood screen is still there. This screen used to separate the nave from the chancel. There's also a door and stairs that once led to the rood loft, a platform above the screen. The limestone baptismal font is from the 14th century. It stands on five columns, and its eight-sided bowl has different carved patterns on each side. The pulpit, where sermons are given, is also eight-sided and dates from the 17th century. Some of the beautiful stained glass windows are from the 14th century. The wooden benches, called pews, have carved ends called poppyheads and were made between the 15th and 17th centuries.
The church has a set of three bells. Two of these bells were made a very long time ago, between 1424 and 1513, by bell makers called Brasyers from Norwich. The third bell was made in 1608 by John Draper from Thetford.
See also

