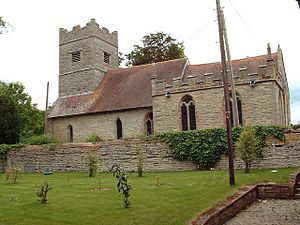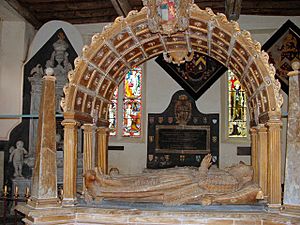All Saints' Church, Spetchley facts for kids
Quick facts for kids All Saints' Church, Spetchley |
|
|---|---|

All Saints Church, Spetchley, from the south
|
|
| Lua error in Module:Location_map at line 420: attempt to index field 'wikibase' (a nil value). | |
| OS grid reference | SO 895 539 |
| Location | Spetchley Park, Worcestershire |
| Country | England |
| Denomination | Anglican |
| Website | Churches Conservation Trust |
| Architecture | |
| Functional status | Redundant |
| Heritage designation | Grade II* |
| Designated | 11 February 1965 |
| Architect(s) | Henry Rowe (restoration) |
| Architectural type | Church |
| Style | Gothic |
| Groundbreaking | 14th century |
| Completed | 18th century |
| Specifications | |
| Materials | Grey lias stone with red sandstone dressings, tiled roofs |
All Saints' Church in Spetchley is an old Anglican church located next to Spetchley Park in Worcestershire, England. It's no longer used for regular church services, which is why it's called a "redundant" church. This special building is protected as a Grade II* listed building, meaning it's very important historically. The Churches Conservation Trust takes care of it today.
Contents
A Look Back in Time
All Saints' Church has a long history. Even though it might have started in the 1200s, the oldest parts you can still see today are from the 1300s. These include the main hall, called the nave, and the area near the altar, known as the chancel.
How the Church Grew Over Centuries
In 1614, a rich wool merchant from Worcester named Rowland Berkeley added the south chapel. He owned the big house nearby. The church tower was probably built in the 1600s, and the entrance porch was added in the 1700s.
In 1857, the church got a big makeover, or "restoration," led by Henry Rowe. This helped to fix and update parts of the building. Since 1987, the Churches Conservation Trust has been looking after the church, making sure it stays in good condition for everyone to enjoy.
What the Church Looks Like
Outside the Church
The church is built from grey stone called lias stone. It has red sandstone decorations and tiled roofs. The church has a main hall (nave) and a smaller, narrower area for the altar (chancel). There's also a chapel on the south side of the chancel.
Special Features of the Exterior
At the west end, there's a tower that seems to be part of the nave. In front of the tower is a porch made of wood, sitting on a small brick wall. Above the porch, there's a window with two sections. The tower itself has two levels above the nave roof. The top level has small, square openings with louvred vents for the bells. It also has a battlemented top, which looks like the top of a castle wall.
On the south side of the nave, there's a doorway with a window to its left. To the right of the door, you'll see two more windows. One has a single light, and the other has two lights, both with fancy Decorated patterns called tracery. The north side of the church looks very similar.
Windows and Chapel Details
The east window in the chancel is from the 1800s and has three lights in a Perpendicular style. On the north wall of the chancel, there's a large window from the late 1500s with four sections and a horizontal bar called a transom. There's also a smaller single-light window. The south chapel has a battlemented top with pointed decorations called pinnacles. It has a Tudor-style doorway on its west wall, two two-light windows on the south wall, and a three-light window on the east wall.
Inside the Church

Both the nave and the chancel have curved ceilings that look like the inside of a barrel, covered in plaster. The font, where baptisms happen, has a round bowl on a round base. The wooden benches are from the 1800s and have carved decorations called poppyheads at the ends. The pulpit, where sermons are given, is also from the 1800s, has many sides, and is painted blue.
Hidden Art and Important Monuments
The reredos, a screen behind the altar, is also from the 1800s. Behind it, there are older wall paintings from the 1500s and 1600s. One of the most interesting things inside the church is the collection of monuments. In the chancel's bay window, there's a tomb chest from the late 1500s, protected by railings. It was meant for John Slade, who died in 1597, but he was buried somewhere else.
A very large monument stands between the chancel and the chapel. It honors Sir Rowland Berkeley, who passed away in 1611, and his wife Katherine. This monument might have been designed by Samuel Baldwin. It features two statues, called effigies, lying on top of a tomb chest. At each corner of the chest, there are pointed stone pillars called obelisks. The statues are under a fancy arched roof with carved squares, supported by columns with fluted (grooved) Ionic designs. At the top of the arch, on both sides, there's a coat of arms, known as an achievement. Gates and railings on either side of this monument separate the chancel from the chapel.
More Tombs and Stained Glass
Inside the chapel, you'll find the tomb chest of Sir Robert Berkeley, who died in 1656. This chest has a statue of him dressed in judge's robes and also features a coat of arms. On the wall, there's a monument for Thomas Berkeley (died 1693) and his wife Anne (died 1692), possibly made by James Hardy.
Another beautiful monument, thought to be by the famous carver Grinling Gibbons, remembers Robert Berkeley who died in 1694. There's also a wall monument with a stone coffin shape, called a sarcophagus, made by W. Stephens and Company, for another Robert Berkeley who died in 1804. On the walls, you can see three hatchments from the 1800s. These are diamond-shaped boards showing a family's coat of arms, often displayed after someone's death. In the chancel floor, there are brass plaques from the 1600s and grave slabs from the 1700s.
All the colorful stained glass windows in the church are from the 1800s and were made by Hardman & Co.. The east window of the chapel shows the Resurrection (Jesus rising from the dead). The southeast window shows the risen Christ, and another southeast window has figures of Saints Robert and Catherine. In the north window of the chancel, you can see a picture of the Annunciation (when the angel Gabriel told Mary she would have Jesus). The church also has a set of four bells, all of which are very old, dating back to the 1400s.
Churchyard Wall
The wall around the churchyard is also a special historical feature. It has the dates 1629 and 1714 carved into it, showing when parts of it were built or repaired. This wall is also protected as a Grade II listed building.
See also
 | Kyle Baker |
 | Joseph Yoakum |
 | Laura Wheeler Waring |
 | Henry Ossawa Tanner |

