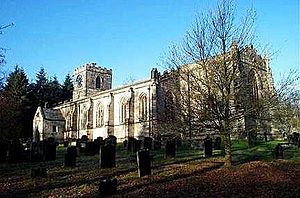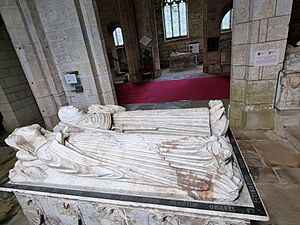All Saints' Church, Harewood facts for kids
Quick facts for kids All Saints' Church, Harewood |
|
|---|---|

All Saints' Church, Harewood, from the southeast
|
|
| Lua error in Module:Location_map at line 420: attempt to index field 'wikibase' (a nil value). | |
| OS grid reference | SE 313 450 |
| Location | Harewood, West Yorkshire |
| Country | England |
| Denomination | Anglican |
| Website | Churches Conservation Trust |
| Architecture | |
| Functional status | Redundant |
| Heritage designation | Grade I |
| Designated | 30 March 1966 |
| Architect(s) | Sir George Gilbert Scott (restoration) |
| Architectural type | Church |
| Style | Gothic |
| Groundbreaking | c. 1410 |
| Specifications | |
| Materials | Millstone grit, Westmorland slate roofs |
All Saints' Church is a very old church, built in the 1400s. It's located in the beautiful park of Harewood House in Harewood, West Yorkshire, England. This church is special because it's no longer used for regular services, but it's kept safe and looked after by the Churches Conservation Trust.
The church is a "Grade I listed building," which means it's a very important historical site. It stands alone in Harewood Park because the nearby village was moved in the 1760s. This was done by the owner of Harewood House to make the house feel more private.
Inside the church, you can find the family burial place of the Earls of Harewood. There are also six amazing alabaster monuments. These are special because they form "the largest collection of alabaster monuments in a parish church" from the years 1419 to 1510.
Contents
History of All Saints' Church
Building the Church
The church you see today was mostly built around 1410. It was built by two sisters, Elizabeth and Sybil, who were daughters of William de Aldburgh from nearby Harewood Castle. The church was first named after the Holy Cross.
But this wasn't the first church on this spot! Records show there was a priest here as early as the 900s. Some old stone carvings from that time still exist. In 1981, during an excavation, even older stonework from the 800s was found. An 11th-century cross from earlier burials was also discovered.
Changes Over Time
In 1739, the Lascelles family bought the Harewood estate. They later became known as the Earls of Harewood. In 1759, they started building the grand Harewood House.
In the early 1780s, the family added decorative battlements and pinnacles to the church. Later, in 1862–63, the church was carefully "restored" by a famous architect named Sir George Gilbert Scott. This restoration included replacing the ceiling, pews, and stained glass. A new altar, lectern, pulpit, and font were also added.
By 1978, the stone figures on the alabaster monuments were starting to wear down. That's when the church was taken over by the Churches Conservation Trust. They restored the figures and repaired the church building. All Saints' Church officially stopped being used for regular services on November 1, 1977. The Trust took full care of it on October 24, 1978.
Ministers of the Church
The last Vicar (a type of priest) of Harewood was Canon H. H. Griffiths. He served the church from 1928 until 1974. After he passed away, the church was declared no longer needed for daily services.
Architecture and Design
Church Structure
All Saints' Church is built from a type of stone called Millstone Grit, which was found nearby. Its roofs are made of Westmorland slate. The church has a main area called a four-bay nave. On either side of the nave are north and south aisles, and there's a porch on the south side. It also has a chancel (the area around the altar) with a small room called a vestry on the north side, and a tower at the west end.
At the eastern ends of the aisles, there are two small chapels. These are the Gascoigne chapel on the south and the Redman chapel on the north. The church's style is called Perpendicular, which is a type of Gothic architecture. Around the church, you can see diagonal buttresses, which are supports for the walls.
The tower is short and wide, with two levels. It's built into the aisles. The main doorway at the west end is arched, and above it is a large window with five sections. The upper part of the tower has openings for bells on each side, and there's a clock on the south face. The very top of the tower has a battlement design. Above the doorway in the porch, there's a sundial, and the year 1775 is carved into the top of its gable. The windows in the aisles have three sections, and the large east window has five sections. The buttresses at the east end have decorative crocketted pinnacles on top.
Inside the Church: Fittings and Furniture
The most famous features inside the church are the amazing alabaster monuments. People call them "the glory of the church." These monuments show six couples lying down on stone chests. All of them are members of families connected to the Harewood estate. Originally, these monuments were brightly colored, but over time, the color has faded, leaving the white alabaster. In 1978, a big project was done to clean and repair them. They were taken apart and put back together as close as possible to where they originally stood. On the sides of the tombs, you can see carvings of angels, saints, and people mourning.
The oldest tomb, located in the south chapel, belongs to Sir William Gascoigne and his wife Elizabeth. Sir William was a very important judge, the Lord Chief Justice, and his tomb dates from around 1419. He is shown wearing his robes and carrying a purse and a dagger. The later tombs show more detailed carving and reflect the clothing styles of their time. The newest figures are of Edward Redman and his wife Elizabeth Huddleston, from about 1510. The carving of Edward Redman is thought to be a very realistic portrait, which was rare for that time.
In the chancel, there's a wall memorial for Sir Thomas Denison, who passed away in 1765. The church has two fonts: one is from the Norman period (very old!), and the other is from the Victorian era. The eight-sided pulpit is from the 1800s and has marble columns and carved stone panels. The altar rails and gates are a memorial to George V, a former king. They include symbols from important British honors like the Order of the British Empire and the Order of the Garter. The newest memorial in the church is on the north wall. It remembers the 6th Earl of Harewood and his wife, Mary, Princess Royal. The beautiful stained glass in the west window was made by the studio of Charles Eamer Kempe.
See also
- Grade I listed buildings in West Yorkshire
- Grade I listed churches in West Yorkshire
- Listed buildings in Harewood, West Yorkshire
- List of churches preserved by the Churches Conservation Trust in Northern England
 | Ernest Everett Just |
 | Mary Jackson |
 | Emmett Chappelle |
 | Marie Maynard Daly |


