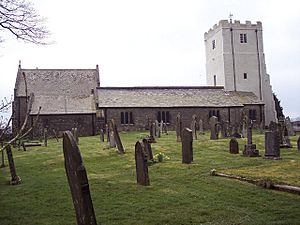All Saints Church, Orton facts for kids
Quick facts for kids All Saints Church |
|
|---|---|

All Saints Church from the north
|
|
| Lua error in Module:Location_map at line 420: attempt to index field 'wikibase' (a nil value). | |
| OS grid reference | NY 622,084 |
| Location | Orton, Cumbria |
| Country | England |
| Denomination | Anglican |
| Website | All Saints, Orton |
| History | |
| Status | Parish church |
| Architecture | |
| Functional status | Active |
| Heritage designation | Grade II* |
| Designated | 6 February 1968 |
| Architect(s) | Paley and Austin (partial rebuilding) |
| Architectural type | Church |
| Style | Gothic, Gothic Revival |
| Specifications | |
| Materials | Stone Roofs of lead and slate |
| Administration | |
| Parish | Orton |
| Deanery | Appleby |
| Archdeaconry | Carlisle |
| Diocese | Carlisle |
| Province | York |
All Saints Church is a beautiful old church located in the village of Orton, which is in Cumbria, England. It's an active Anglican church, meaning it's part of the Church of England. It serves the local community as a parish church. The church is also a very important historical building. It's listed as a Grade II* building on the National Heritage List for England. This means it's a special building that needs to be protected.
Contents
A Look Back: Church History
How Old Is All Saints Church?
The oldest parts of All Saints Church were built a very long time ago. These parts date back to the late 1100s. The church tower was added later, in the early 1500s. The porch, which is the covered entrance, was built in 1607.
Changes Over the Years
In 1877 and 1878, some parts of the church were rebuilt. This included the chancel (the area around the altar) and the north aisle (a side section). This work was done by architects named Paley and Austin from Lancaster. More recently, in 2006 and 2007, the tower was covered in a white lime material. This gave it a fresh, bright look.
What the Church Looks Like
Building Materials and Shape
All Saints Church is built from stone. Its roofs are made of either lead or slate. The church has a main area called the nave, which has three sections. There are also side sections called aisles, one on the north and one on the south. The south aisle is wider than the north one. At the west end of the church, there is a tall tower. The church also has a south porch.
The Tower and Windows
The tower has three levels. At the very top, it has a castellated parapet, which looks like the top of a castle wall. The windows along the aisles have three sections of glass. The chancel has tall, narrow windows called lancet windows.
Inside All Saints Church
Special Features Inside
When you go inside, you'll see an octagonal (eight-sided) stone font. It was made in 1662. There's also a special basin called a piscina at the east end of the south aisle. It's set into the wall with a pretty arch above it.
Above the church entrance, there is a painted panel. It shows the Royal arms and is dated 1695. The pulpit, where the priest gives sermons, is from the Victorian period. It has an eight-sided top on a stone base.
Stained Glass Windows
The church has some beautiful stained glass windows. The large window at the east end was made by a company called Clayton and Bell. In the south wall of the chancel, there's another window from 1897 by Abbot and Company.
The south aisle has several other interesting windows. One was designed by Beatrice Whistler, who was the wife of a famous artist named James McNeill Whistler. It was made in 1892. Another window was designed by F. G. Christmas around the same time. A more modern window from 1959 was designed by Stanley Murray Scott.
Bells and Organ
The church has an organ with two keyboards, called manuals. It was built around 1878. It was updated in 1995 by Harrison and Harrison.
All Saints Church also has a ring of eight bells that can be rung together. The oldest bell was made in 1711. The other seven bells were made in 1917. There are also three other bells that are not used anymore. One of these was made around 1529, and two others in 1637.
Images for kids
See Also
- Grade II* listed buildings in Westmorland and Furness
- Listed buildings in Orton, Westmorland and Furness
- List of ecclesiastical works by Paley and Austin
 | Jewel Prestage |
 | Ella Baker |
 | Fannie Lou Hamer |


