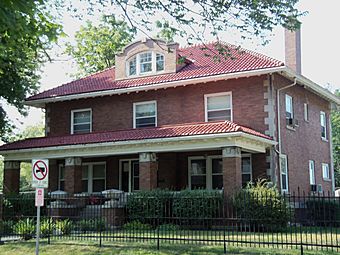Arthur Ebeling House facts for kids
Quick facts for kids |
|
|
Arthur Ebeling House
|
|
 |
|
| Location | 1106 W. 15th St. Davenport, Iowa |
|---|---|
| Area | less than one acre |
| Built | 1912-1913 |
| Architect | Arthur H. Ebeling |
| Architectural style | Colonial Revival |
| MPS | Davenport MRA |
| NRHP reference No. | 84001397 |
| Added to NRHP | July 27, 1984 |
The Arthur Ebeling House is a special old building in Davenport, Iowa, USA. It's built in the Colonial Revival style, which looks a bit like old American colonial homes. Arthur Ebeling, who owned the house, was also its architect. He designed it himself! The house was built between 1912 and 1913. It was added to the National Register of Historic Places in 1984, which means it's an important historical site.
Arthur Ebeling: The Architect
Arthur H. Ebeling (1882-1965) was a very important architect in Davenport, Iowa during the first half of the 1900s. An architect is someone who designs buildings. Arthur was born nearby in Rock Island, Illinois. His family moved to Davenport when he was a young boy.
He went to public schools in Davenport and did very well. Arthur learned how to be an architect by working for seven years with two other architects, Gustav Hanssen and Dietrich Harfst. After that, he moved to Chicago to study architecture and engineering even more.
In 1908, Arthur Ebeling came back to Davenport and started his own business designing buildings. He married Bridget "Belle" McCarthy (1878-1968). They had four children together: Arthur, Paul, Mary Alice, and Patricia.
What Makes the House Special?
The Arthur Ebeling House is a two-story home built in a simple, rectangular shape. It has a special roof called a hipped roof, which slopes down on all four sides. This roof is covered with red clay tiles.
The house also has a long front porch that stretches across the whole front of the building. There's also a small entrance room at the back of the house. The outside of the house is covered in pink-tan bricks. These bricks are laid in a pattern called a stretcher bond.
The window sills (the ledges at the bottom of windows), the water table (a part near the bottom of the wall), and the quoins (corner stones) are all made of concrete. The front of the house, called the façade, looks the same on both sides. It has three sections, or bays.
The porch roof is held up by brick pillars with concrete tops. The railing, called a balustrade, is made of solid brick. It even has cool panels with lion's head designs on both sides! The main front door has tall, narrow windows on either side, which are called sidelights.
Buildings Designed by Arthur Ebeling
Besides his own home, Arthur Ebeling designed or helped with many other important buildings. Here are some of them:
- Walsh Flats/Langworth Building in Davenport (1910)
- August F. Martzahn House in Davenport (1911)
- Northwest Davenport Savings Bank in Davenport (1912)
- St. Mary's High School, in Riverside, Iowa (1912)
- St. Alphonsus Catholic Church in Davenport (1913; he was the supervising architect)
- St. Joseph's School, in Davenport
- Sickles, Preston and Nutting Company Building in the Crescent Warehouse Historic District in Davenport (1911)
- Dempsey Hotel (1913) and Annex (1914) in the Davenport Downtown Commercial Historic District
- Sieg Iron Company Building in the Crescent Warehouse Historic District in Davenport (1915)
- Blackhawk Hotel in Davenport (1915; he was the supervising architect)
- Sacred Heart School in Davenport (1915)
- Joseph F. Bettendorf House in Bettendorf (1915)
- Regina Coeli Monastery in Bettendorf (1916)
- Our Lady of Lourdes Church in Keswick, Iowa (1916)
- Kahl Building in downtown Davenport (1920)
- Henry Kahl House in Davenport (1920)
- Buildings at the Mississippi Valley Fairgrounds in Davenport (1920)
- Washington School in Bettendorf, Iowa (1923; he designed an addition)
- East Hill House and Carriage House in Riverdale, Iowa (1926; he was the supervising architect)
- St. Joseph's School in Fort Madison, Iowa (1926)
- Davis Hall, St. Ambrose University in Davenport (1927)
- Holy Cross Lutheran Church in Davenport (1927)
- Buffalo High School in Buffalo, Iowa (1928; he designed an addition)
- Lewis Hall, St. Ambrose University in Davenport (1929)
- Madison Elementary School in Davenport (1940)
- Scott County Courthouse in Davenport (1956)



