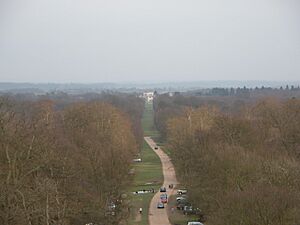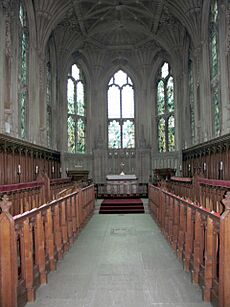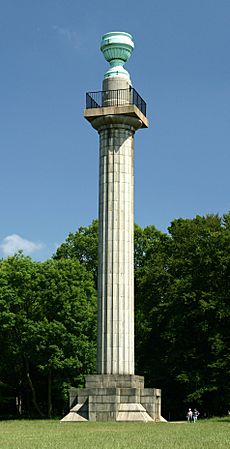Ashridge facts for kids
Quick facts for kids Ashridge |
|
|---|---|
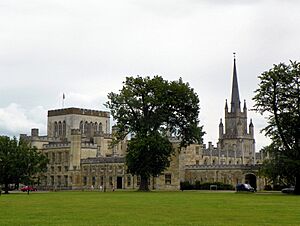
Ashridge house
|
|
| Type | Country house and estate |
| Location | Little Gaddesden |
| OS grid reference | SP975135 |
| Area | Hertfordshire |
| Built | 1808–1814 |
| Owner |
|
|
Listed Building – Grade I
|
|
| Official name: Ashridge House, including raised terrace, walls and steps to east and south, and iron railings to north | |
| Designated | 14 May 1952 |
| Reference no. | 1348442 |
| Lua error in Module:Location_map at line 420: attempt to index field 'wikibase' (a nil value). | |
Ashridge is a large country estate with a beautiful stately home in Hertfordshire, England. It is located in the Chiltern Hills, which is a special area known for its natural beauty. Ashridge is about 2 miles (3.2 km) north of Berkhamsted and 23 miles (37 km) north-west of London. The estate covers 5,000 acres (20 km²) of forests (called Ashridge Forest), open land, and chalk hills. This area is home to many different kinds of plants and animals.
Today, Ashridge House is home to Hult Ashridge, which is part of Hult International Business School. They have used the house for their education programs since 1959. The large estate land around the house is owned by the National Trust, a charity that protects historic places and natural spaces.
Contents
History of Ashridge
Ashridge Priory: A Medieval Past
A long time ago, in medieval times, Ashridge was the site of Ashridge Priory. This was a special college for a group of monks called the Bonhommes, started in 1283. It was founded by Edmund, 2nd Earl of Cornwall, who had a palace nearby at Berkhamsted Castle.
When King Henry VIII closed down many monasteries in England, Ashridge Priory was given to the Crown. King Henry VIII used it as a home for his children, including Prince Edward and Princesses Mary and Elizabeth. Later, he gave the property to his daughter, Queen Elizabeth I. The church building of the priory was taken down during her reign.
The Egerton Family and a New House
In 1604, the Ashridge estate became the property of Sir Thomas Egerton. His son, John Egerton, 1st Earl of Bridgewater, became the first Earl of Bridgewater in 1617.
Much later, in 1800, Francis Egerton, 3rd Duke of Bridgewater, began to rebuild the estate. He tore down most of the old priory buildings. After he passed away, the current grand house was built between 1808 and 1814 by John Egerton, 7th Earl of Bridgewater. The 3rd Duke of Bridgewater is buried in the Egerton family tomb in Little Gaddesden Church, which is close to Ashridge.
In 1848, the estate went to another part of the Egerton family, the Earls Brownlow. Then, in 1921, the estate was divided. The land went to the National Trust, and the house and its gardens were bought by private buyers.
A College for Learning
In 1928, a man named Urban Hanlon Broughton bought Ashridge House. He gave it as a gift to the Conservative Party to honor a politician named Bonar Law. In 1929, Ashridge opened as a college, with a goal to educate people and train speakers and writers. It was meant to be a "College of Citizenship" for the general public.
In 1954, the college became an educational charity. Then, in 1959, it changed again and became a Management College, which it still is today.
Hult International Business School at Ashridge
In 1959, Ashridge College was relaunched to offer training for business leaders and was called Ashridge Business School. In 2015, Ashridge Business School joined with Hult International Business School, an American business school with campuses around the world. After this, Ashridge Business School changed its name to Ashridge Executive Education, and later to Hult Ashridge.
Exploring the Estate
Ashridge House: A Grand Design
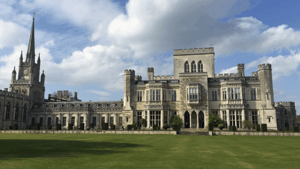
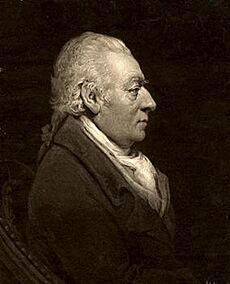
Before he died, the 3rd Duke of Bridgewater started to take down the old medieval priory buildings to build a new country house. His successor, the 7th Earl of Bridgewater, hired the architect James Wyatt to design his new home, Ashridge House. The first stone for the new house was laid by the 7th Earl's wife, Charlotte Catherine Anne, Countess of Bridgewater, on October 25, 1808. This date was chosen because it was the 48th anniversary of King George III of Great Britain becoming king. A special brass plaque at the main entrance remembers this event.
In 1813, while the house was still being built, Wyatt sadly passed away. His nephew, Jeffry Wyatt (who later became Sir Jeffry Wyatville), finished the building project the next year. The house you see today is considered one of the best examples of early Gothic Revival architecture. It is now a Grade I listed building, meaning it's a very important historic building.
Ashridge House was built on the same spot where the 13th-century priory once stood. James Wyatt even included some parts of the old priory into the new house. For example, the old cellar of the monks' dining hall, with its arched ceiling, was used as a beer cellar under the new dining room.
The house is made of stone with castle-like walls and low, slanted roofs. It has many different windows, including pointed and wavy arches, which are typical of the early Gothic Revival style. James Wyatt finished the main entrance and the central part of the house. Jeffry Wyatt added private living areas and a greenhouse with a tower. The main entrance has a covered porch and octagonal towers, added by Jeffry Wyatt around 1814.
Inside the house, there are many richly decorated rooms. Only the main hall, the staircase, and the chapel have a Gothic design. The tall staircase hall has a stone staircase with iron railings, surrounded by statues. In the center of the arched ceiling, there's a large dial connected to a weather vane on the roof, showing the wind direction.
The house also has a Gothic Revival Chapel, designed by James Wyatt and finished by Jeffry Wyatt in 1817. The chapel's most famous outdoor feature was its tall spire, which was taken down in 1922 because it was unsafe. The spire you see today is actually a fiberglass copy put up in 1969. Inside, the chapel has old carved doors from the 14th century, carved wooden seats, and many tall, narrow windows. These windows originally had stained glass panels showing Bible scenes, which were brought from Germany. Some of these glass panels are now in museums or other churches. Beneath the chapel is an old medieval wellhouse with a 224-foot (68 m) deep well.
Beautiful Gardens
Outside the house, you can find the Monks' Barn, a timber-frame and brick building from the 14th century, located in the Monks' Garden. It was updated in 1816 by Jeffry Wyatt.
The gardens were designed starting in 1813 by Charlotte Catherine Anne, Countess of Bridgewater, the wife of the 7th Earl. She worked with the famous landscape gardener Humphrey Repton. Repton suggested many ideas for the estate, including a rose garden and a "Monks' Garden" with grave-shaped flower beds to remember Ashridge's monastic past. The Countess liked many of his ideas but also added her own touches. The rose garden and Monks' Garden can still be seen at Ashridge today.
Bridgewater Monument
The Bridgewater Monument is a tall tower on the Ashridge estate. It was built in 1832 to remember Francis Egerton, 3rd Duke of Bridgewater (1736–1803). He was known as "the father of inland navigation" because he helped build many canals in England.
Ashridge Commons and Woods
Ashridge Commons & Woods is a very large area of 1,581.7 acres (640.1 hectares) that is a special Biological Site of Special Scientific Interest. This means it's an important place for wildlife and plants. It sits on the border of Buckinghamshire and Hertfordshire. The area has lots of woodlands, grasslands, and planted areas. Ashridge Woods are also famous for their beautiful Bluebell woods in spring.
Later Changes
Part of the estate became the Ashridge Golf Club in 1932. A famous golfer, Henry Cotton, was the club's professional in the late 1930s.
During the Second World War, the house and its front lawn were used as a second location for Charing Cross Hospital.
Since 1959, the house has been home to the Ashridge Executive Education program, which is part of Hult International Business School.
See Also
- Ashridge Priory
- Hult Ashridge
- Ashridge Commons and Woods
 | Laphonza Butler |
 | Daisy Bates |
 | Elizabeth Piper Ensley |


