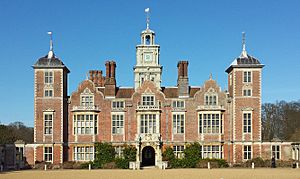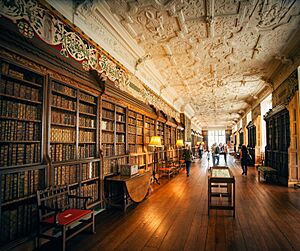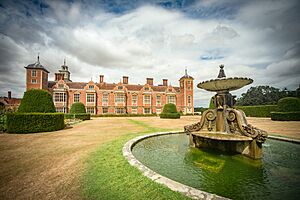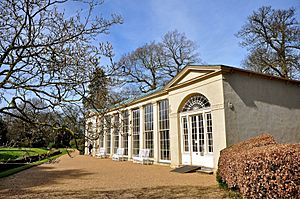Blickling Hall facts for kids
Quick facts for kids Blickling Hall |
|
|---|---|
 |
|
| Type | Stately home |
| Location | Blickling, Norfolk |
| Built | 1616 |
| Built for | Sir Henry Hobart, 1st Baronet |
| Architect | Robert Lyminge |
| Architectural style(s) | Jacobean |
| Owner | National Trust |
| Website | https://www.nationaltrust.org.uk/blickling |
|
Listed Building – Grade I
|
|
| Official name: Blickling Hall | |
| Designated | 19 January 1952 |
| Reference no. | 1051428 |
| Lua error in Module:Location_map at line 420: attempt to index field 'wikibase' (a nil value). | |
Blickling Hall is a beautiful old country house in Norfolk, England. It's a Jacobean style building, which means it was built during the time of King James I. The hall sits in a huge park, about 5,000 acres, near the River Bure.
The house was built starting in 1616 for Sir Henry Hobart. It was designed by an architect named Robert Lyminge. Blickling Hall is famous for its amazing library, which holds between 13,000 and 14,000 old books and manuscripts. The main part of this collection was put together by Sir Richard Ellys. Since 1940, the property has been looked after by the National Trust, a charity that protects historic places.
Contents
Early History of Blickling Hall
In the 1400s, Blickling belonged to Sir John Fastolf, a knight who became rich during the Hundred Years' War. You can still see his family symbol there today. Later, the Boleyn family owned the property. It was home to Thomas Boleyn and his wife Elizabeth Boleyn from 1499 to 1505.
Historians believe that all three of their children were born at Blickling. These children were Mary Boleyn (around 1499), Anne Boleyn (around 1501), and George Boleyn (around 1504). Anne Boleyn later became Queen of England, married to King Henry VIII. There's a statue and a painting of Anne at Blickling Estate that say she was born there in 1507.
The Blickling Hall you see today was built on the remains of the old Boleyn house. Sir Henry Hobart, a very important judge, bought Blickling in 1616. He hired Robert Lyminge, who also designed Hatfield House, to create the new building. Sir Henry Hobart was married to Dorothy, whose father was Sir Robert Bell, a Speaker of the House of Commons.
Sir Henry's son, Sir John Hobart, 2nd Baronet, and his wife Frances Egerton lived at Blickling Hall for 20 years. Sir John finished building the house that his father had started. They had many debts, but Frances worked hard to reduce them. Sir John became ill, and Frances took care of him. They had several children, but only one, Phillipa, survived. After Sir John died in 1647, Phillipa married her cousin, who became the next owner of Blickling.
Later Owners and Changes
In 1698, the estate went to Sir John Hobart, the 5th Baronet. He was made an Earl in 1746. He added a "ha-ha" (a hidden ditch that acts as a fence) and built the Doric Temple in the grounds. He also bought more land to make the park bigger.
His son, John Hobart, 2nd Earl of Buckinghamshire, updated the hall between 1765 and 1785. After he passed away, the estate went to his youngest daughter, Caroline. She was married to William Harbord, 2nd Baron Suffield, but they didn't have children. So, the estate then went to Caroline's nephew, William Schomberg Robert Kerr, who was the 8th Marquess of Lothian. He made changes to the front of the house. After that, the Kerr family continued to own Blickling.
Recent History and the National Trust
During World War II, Blickling Hall was used by the RAF (Royal Air Force). It became the Officers' Mess for a nearby air base called RAF Oulton. RAF officers lived in the house, and other service members stayed in huts on the grounds. The lake was even used for practicing dinghy drills.
Philip Kerr, 11th Marquess of Lothian, was the last private owner of Blickling. When he passed away in December 1940, he left the Blickling estate to the National Trust. This was part of a plan to protect important country houses. Today, the National Trust has a museum at Blickling called the RAF Oulton Museum. It honors the RAF pilots and ground crew from World War II.
After the war, the house was no longer needed by the RAF. The National Trust rented it out until 1960. Then, they started working to restore the house to how it looked historically. Blickling Hall and its grounds opened to the public in 1962 and are still open today as "Blickling Estate." In 2019, over 225,000 people visited the site.
In 2015, the National Trust celebrated the 75th anniversary of Philip Kerr's death. They also started a project to heat the house using a heat pump system. This system uses warmth from the estate's lake. Tubes filled with a special liquid are placed in the lake, and the liquid is then pumped into the house to help heat it. This project saves a lot of oil and money each year.
In 2021, a special type of tiny wasp, Trichogramma evanescens, was brought to the hall. These wasps help protect artworks, like a tapestry from Catherine the Great, from damage caused by common clothes moths. Special chemicals are also used to confuse the moths and stop them from mating.
The Library at Blickling Hall
The library at Blickling Estate has one of the most important collections of old books and handwritten documents in Great Britain. It has about 13,000 to 14,000 books, filling a space 146 feet long! The main part of this collection was gathered by Sir Richard Ellys, who was a cousin of the Hobart family.
One very important old document from the house is the Blickling homilies. These are some of the earliest examples of religious writings in the English language. Another important document that used to be at Blickling Hall is the Blickling or Lothian Psalter. This is an 8th-century illuminated (decorated) book of psalms with old English notes. It is now kept at the Pierpont Morgan Library.
A project started in 2010 to list all the books and documents in the Blickling Hall library online. This project is still ongoing, and you can find records as they are added on the National Trust website.
The Blickling Estate Grounds
The entire Blickling Estate covers about 4,777 acres. This includes 500 acres of woodland, 450 acres of parkland, and 3,500 acres of farmland. The farmland is very important because the money it earns helps support the house, gardens, park, and woods. The estate's park and gardens are listed as Grade II*, meaning they are very important historically.
Garden History
There was a house and garden at Blickling even before the Boleyn family bought the estate in the 1450s, but we don't have many details about them. When Sir Henry Hobart bought the estate in 1616, he redesigned the gardens. He added ponds, a "wilderness" area (a more natural, wild part of the garden), and a "parterre" (a formal garden with paths and flowerbeds in patterns). An artificial hill, called a garden mount, was also built to give nice views of the new garden.
When Sir John Hobart became the owner in 1698, the garden grew even more. He added another wilderness area and built the temple. In the late 1700s, John Hobart, 2nd Earl of Buckinghamshire, made big changes. He removed the formal parts and planted trees in a more natural way to create a landscape garden. An orangery (a greenhouse for citrus trees) was also built.
After the 2nd Earl died in 1793, his daughter Caroline hired famous landscape gardeners, Humphry Repton and his son John Adey Repton, to help with the garden. John Adey Repton designed many garden features. In 1840, the estate was inherited by nine-year-old William Schomberg Robert Kerr, 8th Marquess of Lothian. He brought back some of the formal style and colorful flowerbeds to the parterre.
Later, Philip Henry Kerr, 11th Marquis of Lothian, inherited the estate in 1930. He hired a gardener named Norah Lindsay to redesign the gardens. She changed the parterre, replacing small flowerbeds with four large square beds filled with colorful plants. She also replaced a line of conifer trees with beautiful azaleas.
The Garden Today
The garden at Blickling is 55 acres. It has both formal and informal areas, historic buildings, woodlands, special trees, Victorian decorations, and topiary (plants shaped into designs). There's also a kitchen garden that opened to the public in 2010. The old yew hedges around the main house were first recorded in 1745.
Around three sides of the hall is a dry moat. Norah Lindsay made many changes to the plants in the moat, adding plants like hosta, hydrangea, buddleia, and rosemary.
Behind the house is the famous Parterre garden, on the east lawn. It was originally a sunken garden but was redesigned by Lindsay in the 1930s. It has an 18th-century stone fountain in the middle. Lindsay divided the garden into four large, colorful flowerbeds surrounded by rose and catmint borders. Each corner has an acorn-shaped yew tree. On the terraces above the parterre, you can find peony flowers and other seasonal plants. There are also double borders created in 2006 with many different perennials, shrubs, and grasses in various colors. Nearby are the White and Black borders, started in 2009, and a collection of elaeagnus plants.
On the western side of the garden is a large lawn called the Acre, with a spreading oriental plane tree. People play outdoor sports like croquet here in the summer. Other highlights include a collection of magnolia trees with cyclamen underneath, a shell fountain, and the kitchen garden. North of the parterre is the Wilderness garden. It has grassy paths lined with turkey oak, lime, and beech trees, and wild bulbs.
The Wilderness hides a Secret Garden with a summerhouse, sweet-smelling plants, and a sundial. Close by is the historic 18th-century orangery, which holds a collection of citrus trees. Next to the orangery is a steep valley with many woodland plants like hellebore and foxglove. In 2009, a new woodland garden was created near the orangery. It has many woodland plants, including camellia and different types of mahonia. This garden, known as the Orangery Garden, opened in 2010.
The historic Temple is reached by the Temple walk, which is lined with azaleas planted by Norah Lindsay in the 1930s. Throughout the garden, you can find many garden decorations. Future plans include creating a philadelphus and rose garden in the Wilderness. In 2015, it was announced that Blickling's unused walled garden, which is 1.5 acres, would be restored. This project was expected to take five years to complete.
See also
 In Spanish: Blickling Hall para niños
In Spanish: Blickling Hall para niños
- Blickling Park mausoleum
 | Janet Taylor Pickett |
 | Synthia Saint James |
 | Howardena Pindell |
 | Faith Ringgold |




