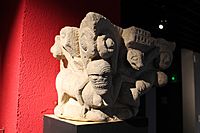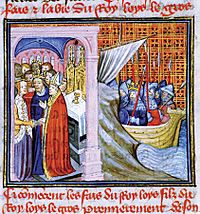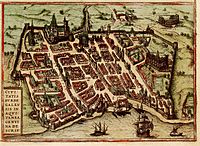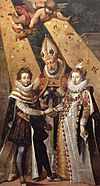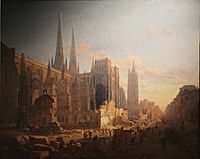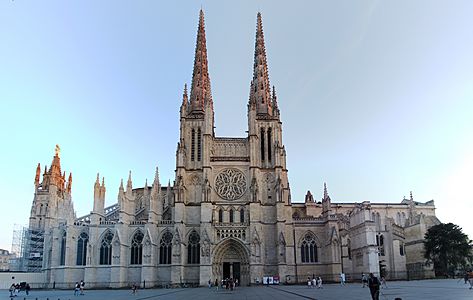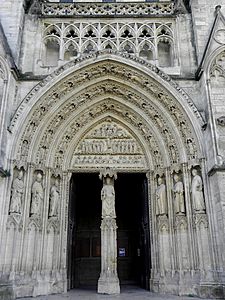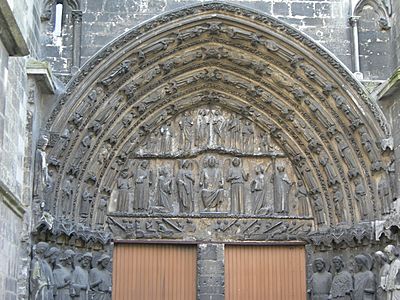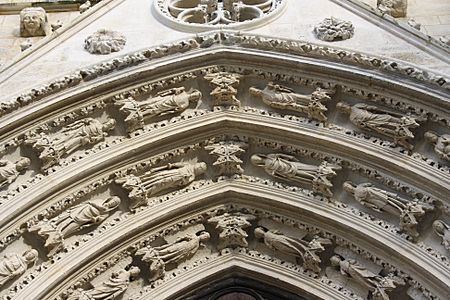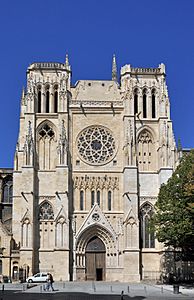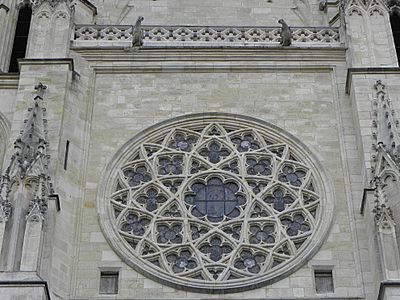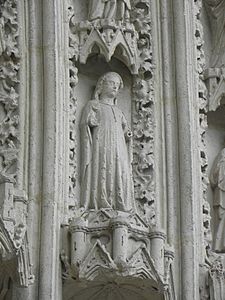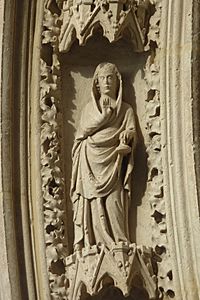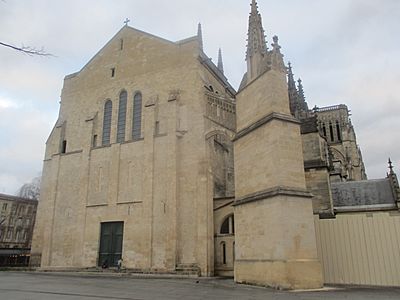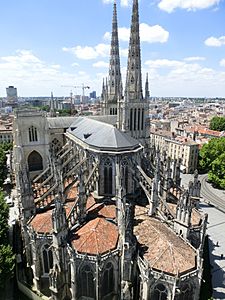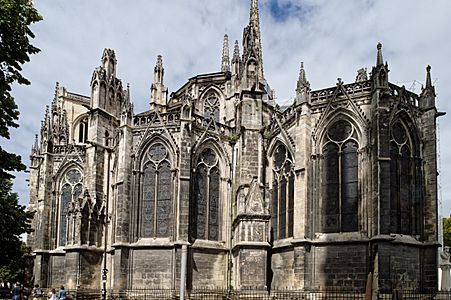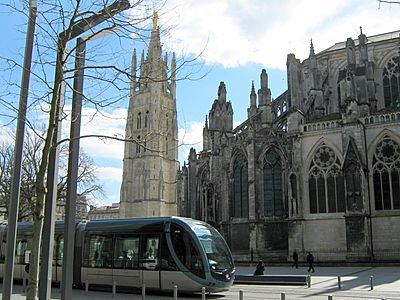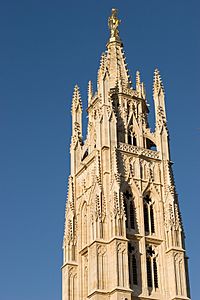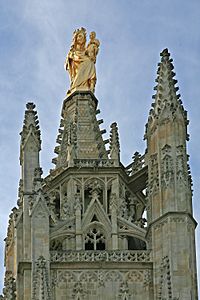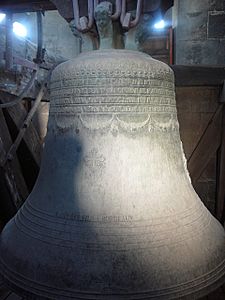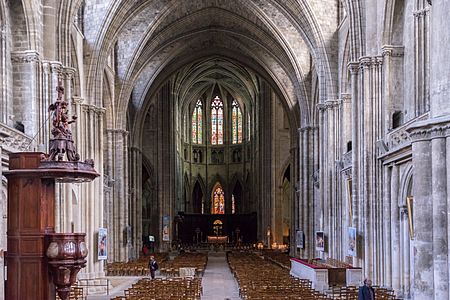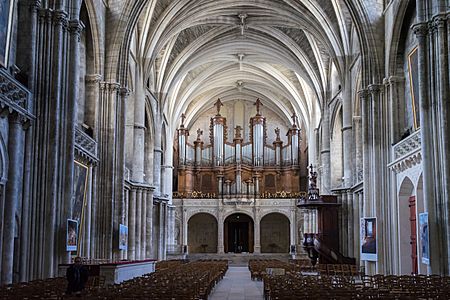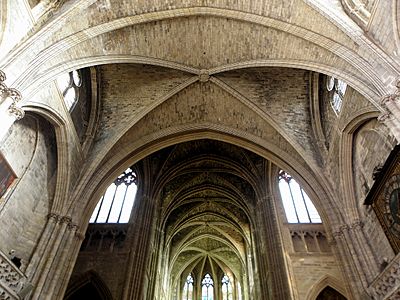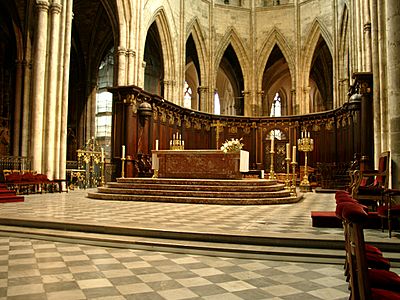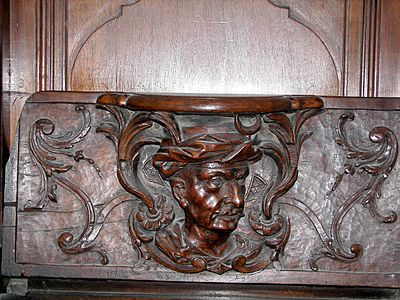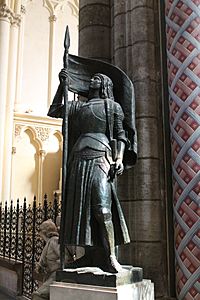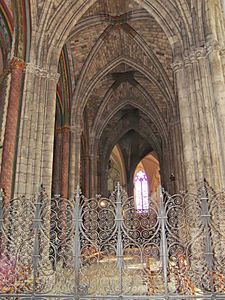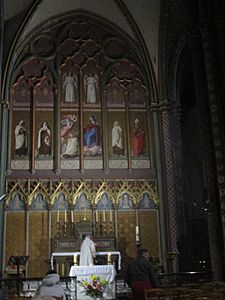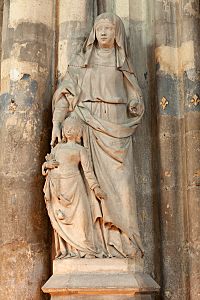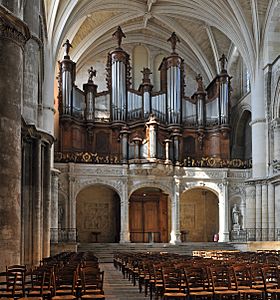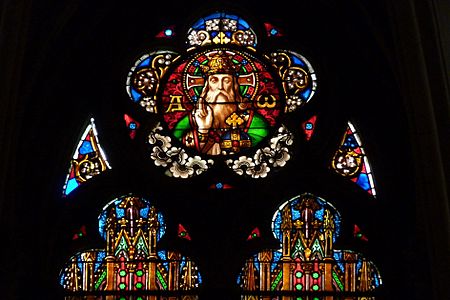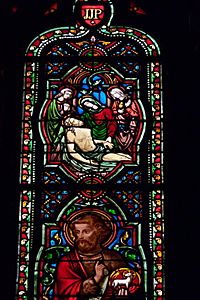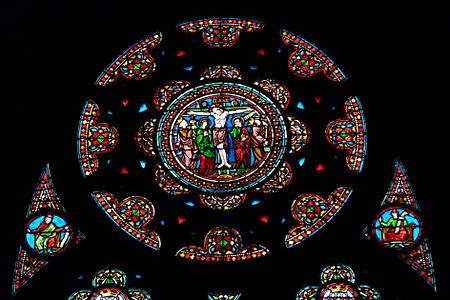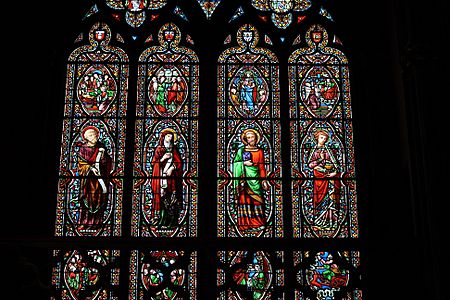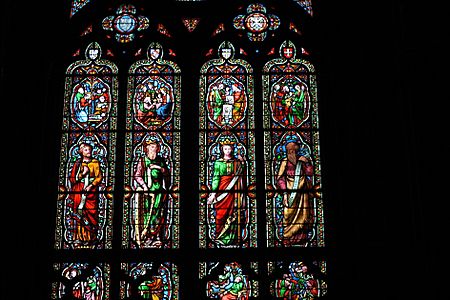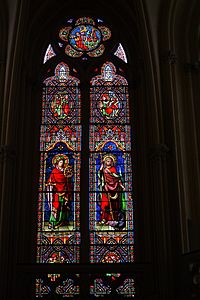Bordeaux Cathedral facts for kids
Quick facts for kids Bordeaux CathedralCathédrale-Primatiale Saint-André de Bordeaux |
|
|---|---|
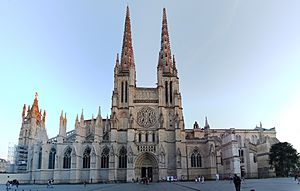
The north front of the cathedral
|
|
| Religion | |
| Affiliation | Catholic Church |
| District | Archdiocese of Bordeaux |
| Ecclesiastical or organizational status | Cathedral |
| Location | |
| Location | Bordeaux, Gironde, Nouvelle-Aquitaine, France |
| Architecture | |
| Architectural type | Church |
| Architectural style | Gothic, Romanesque |
| Materials | |
| UNESCO World Heritage Site | |
| Official name | Part of Routes of Santiago de Compostela in France |
| Criteria | Cultural: (ii), (iv), (vi) |
| Inscription | 1998 (22nd Session) |
The Bordeaux Cathedral, also known as the Primatial Cathedral of St Andrew of Bordeaux, is a large Catholic church in Bordeaux, France. It is dedicated to Saint Andrew. This cathedral is the main church for the Archbishop of Bordeaux.
In 1998, UNESCO named the Routes of Santiago de Compostela in France a World Heritage Site. This important site includes three major churches in Bordeaux: the Basilica of St Severinus, the Basilica of St Michael, and the Cathedral of St Andrew.
Contents
History of the Cathedral
Early Churches and Romanesque Style
The first mention of a church named Saint-André in Bordeaux was in 814. This was during the Carolingian period. It was likely part of a group of churches in the old Roman fortified town. The church was officially recognized in 1096. That year, Pope Urban II formally dedicated it.
In the 11th and 12th centuries, the Romanesque church competed with Saint Severinus of Bordeaux. Both churches wanted to attract pilgrims traveling to Saint-Jacques de Compostelle. Saint Severinus had special items, like parts of Saint James's companions and Roland's hunting horn. But Saint André slowly became the most important church in Aquitaine. It used to report to the Archbishop of Bourges Cathedral. However, under Pope Clement IV, Saint-André began reporting directly to Rome. It also gained control over churches in other cities.
A very important event happened in the cathedral in 1137. The 13-year-old Eleanor of Aquitaine married the future Louis VII of France there. A few months later, Louis's father died, and Eleanor became the Queen of France. She later divorced Louis. In 1152, she married Henry II and became Queen of England. She was also the mother of famous kings like Richard the Lionheart and King John of England.
The Romanesque church started being built before 1170. It was built on top of the older Carolingian church. In the early 1200s, builders decided to switch to the new Gothic style. This style had become popular in France. The old Romanesque church was slowly taken down. Today, only one wall in the nave remains from the Romanesque church.
Building the Gothic Cathedral (14th–15th centuries)
The change from Romanesque to French Gothic architecture took a long time. During this period, Aquitaine and Bordeaux were controlled by the English. The archbishop of Bordeaux, Bertrand de Goth, helped a lot. He became Pope Clement V from 1305 to 1314. He sent many gifts and funds to the new cathedral.
The choir of the new cathedral was still being built in 1320. The construction of the nave was slowed down by the Hundred Years' War. This war started in 1337 between England and France. The plan for the nave was made smaller. Work mostly continued on the decorations. The bell tower, which is separate from the main building, started in 1440. It was not finished until 1500. After an earthquake in 1427, flying buttresses were added to the outside of the nave. These supports helped strengthen the walls.
Renaissance and Revolution (16th–18th centuries)
In the 1500s, Renaissance decorations were added to the Gothic church. This included a fancy screen called a rood screen between the choir and the nave. It was removed in 1806. Some parts of it can now be seen on the organ's platform. The 1600s saw the spires rebuilt.
A royal wedding took place in the cathedral in 1615. Louis XIII married Anne of Austria, the daughter of the King of Spain. This marriage helped create an alliance between Spain, Austria, and France. Their son, Louis XIV of France, was born in 1638.
During the French Revolution, much of the cathedral's furniture and decorations were removed or destroyed. Some of the outside sculptures on the north side were saved because they were hidden by nearby buildings. In March 1793, the building became government property. It was used as a storage barn for horse feed. The nave was used for political meetings in 1797. The tower was almost destroyed. Most of the furniture was gone when the building was returned to the church in 1798.
19th and 20th Century Restorations
A long period of repairs and rebuilding began in 1803. It continued throughout the 1800s. Paul Abadie led some of the biggest projects. He is famous for designing the Basilica of Sacré-Cœur in Paris. In 1866, older buildings in front of the north side of the nave were removed. This made that part of the cathedral more visible. Abadie wanted to build new, larger sacristies. However, a local archaeologist, Leo Drouyn, disagreed. Drouyn wanted a more exact copy of the medieval Bordeaux style. In the end, Abadie's plans were mostly followed.
Restoration work continued through the 1900s. Parts of the nave vaults were strengthened between 1907 and 1909. The roofs of the chapels were finished in 1990. In 1997–98, the north portal walls were cleaned using lasers. This removed centuries of dirt and soot.
Outside the Cathedral
North Transept and Royal Portal
The north entrance of the cathedral leads into the north transept. It is called the portal of spires. It was built around 1325–1350. The two spires on the towers have been rebuilt several times.
The north side of the cathedral's nave has very wide foundations. They go six meters underground to reach solid rock. Even with this, the north walls have had problems staying stable. Extra flying buttresses have been added over the years. The largest of these is called the Gramont buttress. It was started in 1531. It has the arched supports of a Gothic buttress. But it is also covered with rich Renaissance decorations. These include small angels and carvings about the Biblical Day of Judgement.
Another important part of the north side is the royal portal. This doorway opened into the transept and choir. It was the main entrance until the 1320s.
The sculptures on the royal portal's tympanum were made between 1200 and 1250. They are considered some of the oldest and best in the cathedral. They were saved from destruction during the Revolution because the portal was hidden. These sculptures were even used as a model to rebuild the central portal of Notre Dame de Paris in the 1800s.
South Transept and South Side
The south side of the transept has two towers. These towers were built to hold the cathedral's bells. They were meant to have spires, but these were never built.
The lower parts of the south transept are older than the north transept. They date back to the early 1300s. However, most of the original sculptures were destroyed during the Revolution. Parts of the tympanum and the central pillar of the south portal were destroyed in 1794. This was done to let wagons carrying supplies pass through. Some sculptures in the arched parts (voussoirs) did survive. These are believed to be by a sculptor from Toulouse from the 14th century.
West Front
The west front of Bordeaux Cathedral looks very plain. Unlike most other Gothic cathedrals, it has no decorations. It was hidden by other buildings until 1772. The doorway was also added much later, in 1805. Digs in 1954 showed that the plain wall was part of the original Romanesque nave from the 1000s. This wall was later made taller and wider.
On the south side, there is a row of buildings with neo-Gothic fronts. These are called the New Sacristies. They are built against the south wall. They hold the baptismal chapel, sacristies, and other rooms. These were built between 1869 and 1879 by the architect Paul Abadie. They replaced the medieval cloister.
Choir and Chevet
The choir and chevet are usually at the east end of a cathedral. They face the sunrise. In Bordeaux, the chevet is surrounded by chapels that spread out like rays. The flying buttresses between the chapels reach up to support the high walls of the choir.
Pey-Berland Tower
The Pey-Berland tower is built in the flamboyant Gothic style. Archbishop Pey Berland started its construction on October 13, 1440. It stands about twenty meters away from the main cathedral building. The tower is a little over sixty meters tall. It was meant to have a much taller steeple. However, the original stone steeple, which was 12.5 meters high, was blown down in a hurricane in 1667. The rest of the steeple was removed during the Revolution. It was rebuilt in 1851. A statue of Our Lady of Aquitaine was added in 1863. It is made of gilded metal by the sculptor Alexandre Chertier.
Inside the Cathedral
The nave is the part of the cathedral where regular churchgoers sit. It is between the west front and the transept. The nave is much narrower than the choir. It was first covered with four-part rib vaults in the early 1200s. In the 1500s, some parts of the nave were rebuilt with more decorative lierne vaults. These vaults have extra ribs that are just for decoration. The vaults are also decorated with carvings of the cathedral's patron saint, Saint Andrew.
The design of the nave is different from Gothic churches in other parts of France. This is because it was rebuilt at different times and in different styles. The north side of the nave has deep spaces with windows on the ground floor. The south side, from the 1100s, has a mostly plain wall. The design also shows a style of Gothic architecture in western France that used several domes in a line. In Bordeaux, the design has groups of three arches. Above these is a narrow walkway built into the wall. Above that are the high windows that fit into the arched ceiling vaults. The large groups of columns that support the arches have carvings of plants.
Transept and Choir
The transept is where the nave and the choir meet. It is usually where the main altar is located. The choir is the part of the cathedral set aside for the clergy (church leaders). While the nave has a mix of styles, the choir is all in one style. The choir is also a different height and width than the nave. This made it tricky to connect them.
The carved misericordes in the choir are a special artistic feature. Each one has a different image. They were made so that clergy members could lean on them for support when they had to stand for a long time.
Chapels
-
Joan of Arc, by Antoine Bourdelle (19th c.)
Four chapels spread out from the east end of the cathedral. They are all in similar styles. They are dedicated to the Annunciation, Margaret Mary Alacoque, Saint Anne, and Saint Charles Borromeo. The main chapel is dedicated to the Holy Sacrament or Sacred Heart. It has the most decorations, with fancy stone patterns and carvings. The stained glass windows are all from the 1800s. The Chapel of Saint Anne has old, faded paintings from the 1300s showing the Saint's life. Outside this chapel, there is a statue of Saint Anne with the young Virgin Mary from the 1500s.
Other chapels are on the north and south sides. Several small chapels were combined in the 1850s and 1860s. This created the Chapel of Saint Joseph on the south side. On the north side, the Chapel of Our Lady of Mount Carmel was created. It is dedicated to Saint Simon Stock, who died in Bordeaux in 1265.
A bronze statue of Joan of Arc is placed outside the Chapel of Saint Anne. It is a copy of a model by Antoine Bourdelle. He was a student of Rodin and helped start the Art Deco style.
Organ and Tribune
The cathedral's large organ is on a platform above the west front doorway. An older organ was here from 1811 until 1980. It was then returned to its original home. The current organ was put in place in 1982.
The platform where the organ sits, and the walls around the doorway, have beautiful relief sculptures. These were originally part of the old rood screen. They date back to before 1544. The sculptures show the influence of the Italian artist Rosso Fiorentino. He brought the Renaissance style to France around that time.
Bells
The cathedral has four bells in the Pey-Berland Tower. The lower level has two large bells: Marie and the huge Ferdinand-André II. Both were made by the Bollée foundry. They are currently fixed in place and toll (ring without swinging). The "II" in Ferdinand-André II means it replaced an earlier 11-ton bell. That first bell cracked when it was delivered and had to be melted down. The upper level has two smaller bells: Marguerite and Clémence. These two bells still swing and chime for services, masses, weddings, and funerals. Since 1925, electric motors have been used to ring them. They are controlled from inside the cathedral.
Stained Glass Windows
Only a few pieces of medieval glass remain in the cathedral's windows. They are part of the rose window in the north transept. Most of the other windows are from the 1800s. They were installed by glassmaker Joseph Villiet starting in 1852, and later by his successor, Henry Feur. Their windows fill the walls of the chapels and the high windows of the choir.
Marcadé Collection
The cathedral is home to the Marcadé collection. This collection includes forty-two illuminated manuscripts, along with paintings, sculptures, and silver objects. Canon Marcadé gave it to Bordeaux Cathedral in 1947. These illuminated works have been on display since 2015. They are in a special room designed for this collection within the cathedral.
Access
You can reach the cathedral using line A and line B of the tramway de Bordeaux. Get off at Station Hôtel de Ville.
See also
 In Spanish: Catedral de Burdeos para niños
In Spanish: Catedral de Burdeos para niños
- French Gothic architecture
- Gothic cathedrals and churches
- List of cathedrals in France
- List of Gothic Cathedrals in Europe
- World Heritage Sites of the Routes of Santiago de Compostela in France
 | Emma Amos |
 | Edward Mitchell Bannister |
 | Larry D. Alexander |
 | Ernie Barnes |


