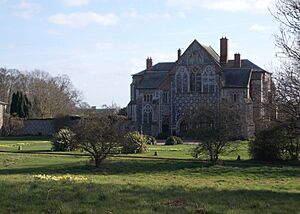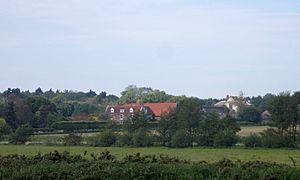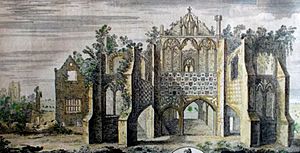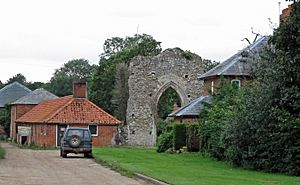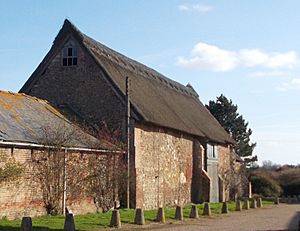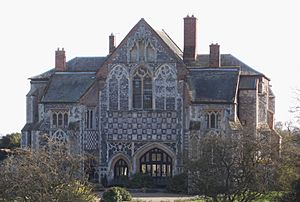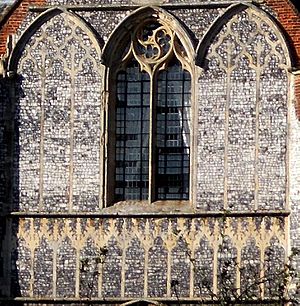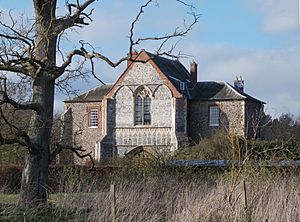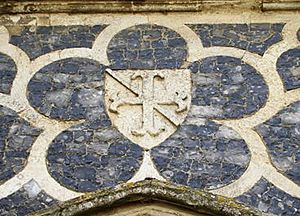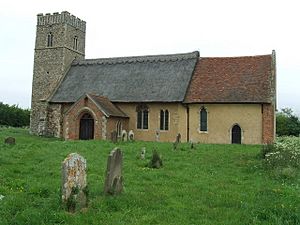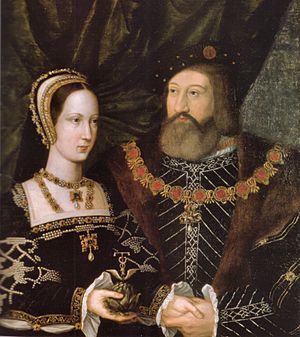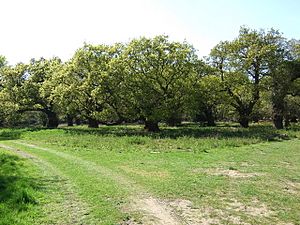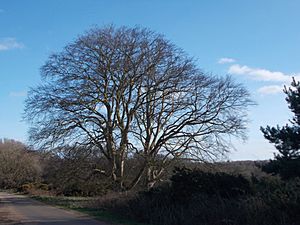Butley Priory facts for kids
Butley Priory, also known as Butley Abbey, was a religious home for a group of Augustinian canons (who were sometimes called Black canons) in Butley, Suffolk. It was dedicated to The Blessed Virgin Mary. A powerful man named Ranulf de Glanville (who lived from about 1112 to 1190) founded it in 1171. He was the Chief Justiciar (a top legal official) for King Henry II. Butley Priory was like a sister house to another abbey Ranulf founded, Leiston Abbey, which was for White canons. Butley Priory closed down in 1538.
Even though most of the priory church and other buildings are gone, archaeologists studied the underground remains in the 1930s. This helped them understand what the lost buildings looked like. The most impressive part of the priory that still stands today is its 14th-century Gatehouse. This building was used for guests and is still mostly complete. It shows the interests of its patron, Guy Ferre the younger, who was an important official for King Edward II. The Gatehouse was likely built when William de Geytone was prior (from 1311 to 1332). After being left to decay for many years, it was restored and became a private house about 280 years ago.
Many records from the priory still exist, including lists of the priors (the leaders of the priory) from 1171 to 1538. There are also documents about how it was founded, gifts it received, and details about its lands. A special book called a Register or Chronicle was made in the priory's last years. Today, the Gatehouse is a very important historic building (Grade I listed) and is used for private events.
Contents
Building the Priory
Who Started It?
Butley Priory was founded when Orford Castle was being built nearby by King Henry II. The king wanted to strengthen his power in Suffolk, a region controlled by a powerful lord, Hugh Bigod, 1st Earl of Norfolk. Ranulf de Glanvill, who founded Butley Priory, was very loyal to the king. He was born in Stratford St Andrew and had important jobs, like Sheriff of Yorkshire.
The land for Butley Priory was called Brochous. It was given to Ranulf's wife, Bertha de Valoines, by her father as a wedding gift. This area of Butley is in a region called Plomesgate.
Ranulf founded the priory in 1171 for 36 canons (religious men). He chose Gilbert, a former precentor (choir leader) from Blythburgh Priory, to be the first prior. Ranulf gave the priory many churches and lands in Butley and other nearby villages. Ranulf and Bertha also founded a leper hospital in Norfolk for sick people, and Butley Priory was in charge of it.
Ranulf de Glanvill was a very successful man. He helped the king win battles and became Chief Justiciar in 1180. He also founded Leiston Abbey around 1183. Ranulf died in 1190 during a war called the Siege of Acre. After his death, the responsibility for the priories passed to his daughters and their families.
New Leaders and Supporters (1190-1300)
After Ranulf's death, his daughter Matilda and her husband William de Auberville became the new patrons. They also founded another abbey, Langdon Abbey, in 1192. Around 1195, Butley elected its second prior, William. Pope Celestine III confirmed their right to choose their own prior freely.
Over the next century, the patronage of Butley Priory passed through different families, including the de Aubervilles and later the de Criolls. These families were important in supporting the priory. For example, King Henry III visited Butley Priory in 1235 and again in 1248. The priory also received gifts of churches and lands in other parts of England.
Eventually, the patronage of Butley Priory passed to Nicholas de Crioll and his wife Joan. Later, their son Nicholas the younger gave the manor of Benhall, which included the patronage of Butley Priory, to Guy Ferre the younger. This happened around 1290.
The Priory Buildings
Archaeological digs in the 1930s showed a lot about how the priory church and other main buildings were laid out and how they changed over time. These buildings were very large and impressive. The area where the farm buildings are now was once the center of the priory. Some parts of the Refectory (dining hall) and the Reredorter (latrine block) still stand. The main tower of the priory church was still standing in 1738, as shown in an old drawing.
The archaeologists found many beautiful decorative tiles from different periods. Some 13th-century tiles had amazing designs of twisting plants and winged animals under a green glaze. Later tiles had patterns of coats of arms or geometric shapes. These tiles show that the priory church and cloisters were not plain but were decorated with beautiful art. Similar tiles have been found at other nearby religious sites.
The Priory Church
The first church built by Ranulf de Glanvill was large, with a long nave (main hall) and transepts (arms of the cross-shaped church). It stood just north of where the old farm buildings are today.
Around 1190-1240, the church was almost completely rebuilt and made even larger. The eastern end of the church was extended, and aisles were added to the choir and nave. New, strong piers were built to support a tower above the crossing (where the nave and transepts meet). The church became about 235 feet long in total.
In the 14th century, more changes were made, including rebuilding the choir aisles. A beautifully carved piscina (a basin for washing sacred vessels) from this time, likely from the church, is now kept in the Gatehouse.
The Cloister and Other Buildings
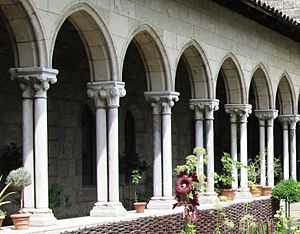
The first stone buildings for the canons were constructed between 1190 and 1240. The nave of the church formed the north side of the cloister, which was a square courtyard surrounded by covered walkways. The early 13th-century cloister walkways had open arches with pairs of marble columns. These open arches were later replaced with walls and probably glazed windows for more comfort.
On the east side of the cloister, running south from the church, were the sacristy (where sacred items were kept) and the chapter house (where meetings were held). South of that was the dormitory (sleeping area) with an undercroft (a vaulted room below). None of these buildings stand above ground today. A separate building, the reredorter (latrine block), was to the east. A thatched barn today includes some of its old walls.
On the south side of the cloister was the Refectory (dining hall), which is now part of a large barn. The western range of buildings, likely the cellarer's range (for storage), was connected to the church's south aisle.
The Priory's Wharf
The priory was located near the Butley River, which was a tidal waterway. A creek on the south side of the priory was turned into a navigable waterway. Excavations found a large 60-foot long wall that acted as an embankment, with a road leading from the monastery to the water. There was also evidence of a landing stage for boats or storage buildings. This waterway helped the priory with drainage and transportation. It was important for managing the surrounding wetland and for connecting the priory to other places by water. The priory also had fishponds in the north-western part of its land.
The Priory Gatehouse
The Gatehouse stands at the northern edge of the priory's land. It was built in the early 14th century to be a grand entrance and to house important visitors. It is considered one of the best examples of Decorated Gothic architecture in Suffolk. It's also one of the most complete and interesting monastic entrances still standing. Its amazing flushwork (patterns made from flint and stone) was one of the first examples of this style, which later became very popular in East Anglian churches. The Gatehouse also features an impressive display of heraldry (coats of arms).
The Gatehouse was a very prestigious addition to the priory. It served as a grand gateway between the outside world and the quiet, religious life inside the priory. It also welcomed many important guests.
Its Architecture
The Gatehouse has a central block with a large, rib-vaulted passage for people and vehicles. Above this passage is a great room. The north entrance has a larger arch for horses and carts, and a smaller one for people walking. The south entrance has a single arch.
On either side of the central block are two smaller sections with side chambers. These also have rib vaults and upper rooms. Two even smaller tower blocks extend to the north. Large, angled buttresses (supports) stick out from every corner of the building. All these parts were built at the same time.
The outside of the Gatehouse is covered in detailed decorative work, especially on the north and south fronts. The upper room over the main entrance has a tall, arched window with beautiful stone tracery (carved stone patterns). On both fronts, this window is flanked by two "blind" arches made of flushwork tracery, which means the patterns are carved into the stone and filled with flints. The flint work shimmers in the sunlight. The south front also has a shallow frieze (a decorative band) of arches and pinnacles, and a rose window pattern in the gable above.
The north towers also have blind tracery. The two inner buttresses have niches that once held statues, but these are now lost. A figure was shown in the west niche in an old drawing from 1738. These statues likely connected to the three niches in the north gable, where the central figure was probably St Mary, to whom the priory was dedicated.
Above the entrance arches, there is a large display of coats of arms. There are 35 shields carved in high relief, with funny figures and grotesques around them. These shields alternate with carved fleurs-de-lys (a lily symbol) set into flushwork panels. These coats of arms represent important families, including the Holy Roman Empire, France, England, and many English noble and East Anglian gentry families.
Above the pedestrian arch, there is a special display of the arms (coat of arms) of Sir Guy Ferre the younger. This shows his importance as the patron of the Gatehouse.
The Patron: Guy Ferre
Sir Guy Ferre the younger gained control of the manor of Benhall, which included the patronage of Butley Priory and Leiston Abbey, around 1290. He was an important official in the service of the English king, especially in Gascony (a region in France controlled by England). He served King Edward I and later King Edward II.
Sir Guy died in 1323 without a male heir. His wife, Elianore Ferre, kept control of Benhall during her lifetime. Her personal seal from 1348 shows her coat of arms combined with her husband's, supported by two wyverns (dragon-like creatures), similar to the ones on the Butley Gatehouse.
Priors and Patrons (1300-1483)
Between 1290 and 1300, Prior Thomas worked to keep the priory's control over its hospital at West Somerton. Later, William de Geytone became prior in 1311. During his time, in 1322, the priory gained control of the London church of St Stephen, Coleman Street. William de Geytone was a respected prior and led the Augustinian General Chapter (a meeting of Augustinian leaders) in Northampton in 1325. He was prior for 21 years until his death in 1332.
The de Ufford Patrons
After William de Geytone, Matthew de Pakenham became prior. Eleanor Ferre, the patron, initially disagreed with this choice, but the canons' right to elect their prior was upheld. In 1337, King Edward III granted the patronage of Butley Priory to Robert de Ufford, 1st Earl of Suffolk. Eleanor Ferre kept her title until her death in 1349, when Robert de Ufford officially became the patron.
Robert de Ufford focused on rebuilding Leiston Abbey. Later, the patronage of Butley and Leiston passed to the de la Pole family. There is a tradition that the third Michael de la Pole, 3rd Earl of Suffolk, who died at the Battle of Agincourt in 1415, was buried in Butley priory church.
From 1374 to 1483, only three priors led Butley Priory for long periods: William de Halesworth, William Randeworth, and William Poley. In 1398, the prior was given special permission by the Pope to use episcopal symbols like a mitre (a bishop's hat) and a pastoral staff.
St Stephen Coleman Street Church
Between 1430 and 1457, wealthy Londoners tried to separate the church of St Stephen, Coleman Street, from Butley Priory's control. They wanted it to be its own parish and to take away the priory's rights to its income and to choose its vicar. Prior Poley fought hard to protect the priory's rights. In 1457, a judgment by important church and legal figures confirmed Butley Priory's authority over St Stephen's. It was decided that St Stephen's should become a permanent vicarage (a church with its own vicar). King Edward IV formally established this in 1466.
Despite this, some distrust grew between the priory and the parish. However, Butley Priory kept its rights in St Olave's and St Stephen's (now as separate parishes) until the priory was closed down.
The Priory in Tudor Times
The Community Life
We know a lot about the last 50 years of Butley Priory. Records from visits by the Bishops of Norwich, starting in 1492, tell us about the canons and their concerns. Thomas Framyngham was prior from 1483 to 1503, and there were 14 canons. He liked to entertain his rich friends.
Later, Edmund Lychefeld became prior in 1503, followed by Robert Brommer in 1506. William Woodebrige, a canon, wrote a Chronicle of the priory from 1510 to 1535, which gives us many details. In 1509, Prior Robert died and was buried in Butley parish churchyard. The canons chose William Woodebrige as the new prior, but Bishop Nykke appointed Augustine Rivers instead. In 1514, the priory was in debt and some buildings needed repair, but Woodebrige reported that three masses were sung daily.
Prior Rivers and Royal Visitors
Augustine Rivers (Prior from 1509 to 1528) spent his own money to fix the buildings and clear the priory's debt. However, the canons sometimes complained about the food and leaking roofs. By 1526, there were 16 canons, but the drains were still blocked and roofs leaked.
This prior's time was special because of the important guests who visited. Mary Tudor, Queen of France (King Henry VIII's sister) stayed at the priory several times between 1515 and 1527, often with her husband, Charles Brandon. In 1527, they even went fox-hunting in nearby Staverton Park, an ancient deer park, and had musicians play for them. The Duke of Norfolk also visited for hunting.
Prior Rivers died in late 1528 and was buried in the priory church. The canons chose Thomas Sudborne alias Manning to be the next prior. Although Thomas Wolsey initially tried to stop the election, Manning's appointment was confirmed in 1529. Prior Thomas then welcomed the Duke of Norfolk and his son to dinner at the priory.
The Last Prior and the End of the Priory
Soon after becoming prior, Thomas Manning also became the vicar of a nearby church. He was aware of the political changes happening under Thomas Cromwell, King Henry VIII's chief minister. In 1532, a visitation showed that while religious duties were performed, the canons had many complaints. They said the prior had better food, his servants were rude, and he didn't show the accounts. The roofs of the church and chapter house were decaying, and the arrangements for sick canons were poor.
In 1536, Manning was chosen to be the first Bishop of Ipswich. As King Henry VIII began to close down monasteries, Manning tried to save Butley Priory. He sent gifts to Cromwell, hoping for the king's approval for the priory to survive. However, on March 1, 1538, he and eight of the twelve canons signed a document to voluntarily surrender the priory. The priory was valued at £318. Its lead roofs alone were worth a lot of money. Besides the canons, 84 people worked for the priory in various jobs. Prior Manning received a pension and other lands. The priory's site and lands were leased to the Duke of Suffolk's treasurer.
From Priory to Home
After the priory closed, the site was bought by William Forth. His son Robert built a large house next to the Gatehouse, but this house was later abandoned, and the Gatehouse became a ruin by 1738.
The Gatehouse was repaired and turned into a home in the 18th century by George Wright. Later, it was bought by Archibald Hamilton, who added more living quarters and planted a long avenue of trees called 'the Clumps'.
Restoration Work
In 1926, Dr Montague Rendall, a retired headmaster, bought the Gatehouse to be his home. He decided to restore it and research its history and archaeology. The architect W. D. Caröe worked with him on the restoration in 1926. They transformed the original passage through the building into one large room, revealing the beautiful old vaulted ceiling. Caröe made sure that almost nothing new was added unless there was clear evidence for it, and nothing old was removed. He also preserved some old Elizabethan wood panels and a Georgian staircase.
Dr Rendall invited his former student, J.N.L. Myres, an archaeologist, to lead excavations at the priory site from 1931 to 1933. Myres and his team discovered a lot about the priory's lost buildings. Their detailed findings were published in an important archaeological journal. The restoration work used up all of Dr Rendall's money, but a kind neighbor bought the property, allowing him to live there for the rest of his life. Dr Rendall was very proud that the "rebirth of Butley Priory" was a project involving people from his old school.


