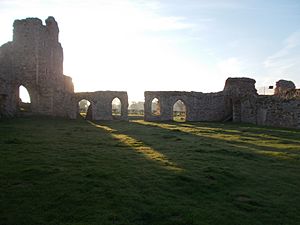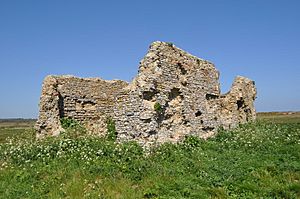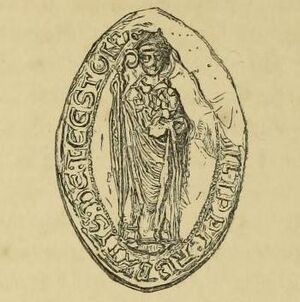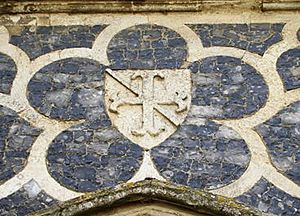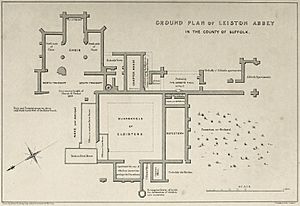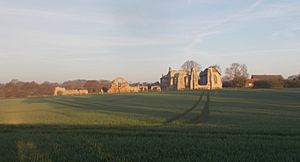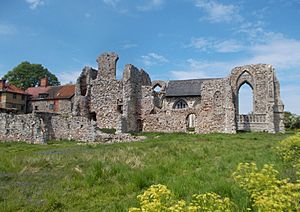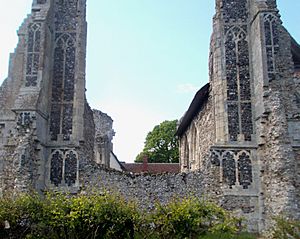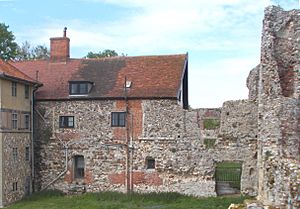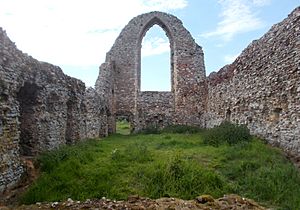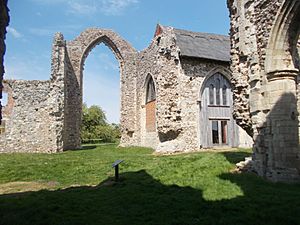Leiston Abbey facts for kids
Leiston Abbey is an old religious building near the town of Leiston in Suffolk, England. It was home to a group of Canons Regular called the Premonstratensians, also known as "White Canons," and was dedicated to St Mary.
The Abbey was started around 1183 by Ranulf de Glanville (who lived from about 1112 to 1190). He was a very important judge, the Chief Justiciar, for King Henry II. The first abbey was built on a marshy island close to the sea and was called "St Mary de Insula" (which means "St Mary of the Island").
Around 1363, the abbey suffered a lot from floods. Because of this, a new location was chosen further inland. The abbey was rebuilt for its supporter, Robert de Ufford, 1st Earl of Suffolk (1298-1369). However, a big fire happened around 1379, and more rebuilding was needed.
The abbey was closed down in 1537 during the Dissolution of the Monasteries, a time when many monasteries in England were shut. Today, you can still see the impressive ruins of the second abbey. They are located in the fields west of the road that goes north from Leiston towards Theberton.
After the Abbey closed, its land was given to Charles Brandon, 1st Duke of Suffolk. The abbey buildings were turned into a farm, with the farmhouse built right into the old abbey walls. Later, a Georgian-style front was added to the house, and it was made bigger in the 1920s.
In 1928, a woman named Ellen Wrightson bought the ruins and the farm. She used it as a place for religious retreats. When she passed away in 1946, she left the house, ruins, and land to the Diocese of St Edmundsbury and Ipswich. In 1977, the Pro Corda Trust bought the site. It is now a special center for teaching and training chamber musicians. The Pro Corda Trust manages the site, and English Heritage helps look after the ruins.
Contents
History of Leiston Abbey
The First Abbey by the Sea
Ranulf de Glanville, the founder of Leiston Abbey, was born in Stratford St Andrew. He married Bertha, whose father was Theobald de Valoines. In 1171, Ranulf founded Butley Priory, another religious house, a few miles south of Leiston. This priory was for Augustinian canons and was built on land given to his wife.
The Premonstratensian house of Leiston Abbey was planned less than ten years later, with its founding date often given as 1183. Both Leiston Abbey and Butley Priory had close connections. They were also connected to the Augustinian nuns at Campsey Priory, which was founded by the de Valoines family shortly before 1195.
The location of the first Leiston Abbey is thought to be where a ruined chapel now stands at Minsmere. This chapel is near the sea on an island surrounded by marshland, reached by a raised path from Eastbridge. For a long time, people weren't sure about this. But then, aerial photos showed marks on the ground that looked like a large group of buildings. It has since been shown that the chapel was not part of the original abbey. Instead, it was built on the site of the first monastery church soon after the abbey moved in 1363.
How the Abbey Started
Before 1179, King Henry II gave the manor of Leiston to Ranulf. Ranulf asked for advice from the abbot of Welbeck Abbey in Nottinghamshire, which was another Premonstratensian house. With the king's support, the abbot visited Prémontré Abbey to get permission for Robert, the abbot of Dureford Abbey in Sussex, to move to Ranulf's new abbey at Leiston.
Abbot Robert brought canons from both Durford and Welbeck. This was because Ranulf didn't want Leiston to owe anything to an older abbey. One of these canons spent two months planning the site. Pope Lucius III confirmed that the manor of Leiston belonged to the canons. The king officially approved the founding of the abbey in early 1185, and by then, the abbey church was already built.
During this time, Leiston Abbey exchanged its church of Knodishall for the churches of Aldringham and Leiston, which used to belong to Butley Priory. Many important documents about the abbey's founding still exist. These include a confirmation from Archbishop Hubert Walter, Ranulf's nephew. This document granted the abbey many rights, including the right to freely choose their own abbot.
Who Supported the Abbey?
Ranulf's family members, including the de Valoines, Walters, and Glanvilles, helped as witnesses and givers of land. His sons-in-law's families, the de Aubervilles, de Ardenes, and fitz Ralphs, also supported the abbey. Roger de Glanvill gave the church at Middleton, and William de Valoines gave the church of St Botolph at Culpho.
Ranulf died in 1190 during the Siege of Acre. The support for Leiston Abbey and Butley Priory, along with the manor of Benhall, then went to his daughter Matilda (Maud). She was married to William de Auberville the elder. In 1192, William and Matilda founded another Premonstratensian house called Langdon Abbey in Kent, which was connected to Leiston Abbey.
The support for the abbey continued through Matilda's son, Hugh de Auberville, and then to Hugh's son, William de Auberville the younger (who died in 1248).
The official support then passed to William's daughter, Joan de Auberville, and her second husband, Nicholas de Crioll (who died in 1272). Nicholas gave Benhall to his son, also named Nicholas. This younger Nicholas later gave Benhall to Guy Ferre the younger in 1290. King Edward I confirmed this transfer in 1294.
The younger Guy Ferre and Gilbert Pecche both served as important officials for King Edward II. In 1312, Gilbert Pecche gave land in several areas, including Hacheston and Easton, to Leiston Abbey. Guy Ferre died in 1323.
In 1337, the king granted the right to the manor of Benhall to Robert de Ufford and his family. This happened when Robert was made Earl of Suffolk. He received the manor when Eleanor, Guy Ferre's wife, died in 1349. In 1351, the king confirmed that the Earl of Suffolk held the right to support "the priory of Leystone, now called the abbey of Leystone" along with the manor of Benhall.
The Second Abbey Inland
In November 1362, the abbot and the monks received permission from the king to rebuild their abbey in a safer place. The old buildings near the sea were falling apart because they had been "destroyed and drowned by flooding of the sea." It was impossible to fix them because their foundations were damaged.
Robert de Ufford, who supported the abbey, was aware of his family's connection to the de Valoines family. The site where the abbey ruins now stand was chosen. This new site was about two-and-a-half miles west of the old one. A plan for a grand new abbey was drawn up, and construction began. Earl Robert died in 1369.
The title and lands then went to his son, William de Ufford. Around 1380, after being moved away from the sea's damage, the entire newly built monastery, except for its church, was destroyed by fire. Their stored grain and other goods were also lost. (You can still see signs of this fire in some red areas of the remaining walls.)
The Abbot and monks were in great debt and had no food. They had to ask the king for help to avoid paying taxes. They were granted this relief. It's not known if this fire was a sign of the Peasants' Revolt in East Anglia in 1381 or just an accident. William de Ufford helped to stop that uprising, but he died suddenly in 1382 without any children.
After the fire, the last major rebuilding of the abbey took place. Earl William's will, written in 1381, left 500 marks (a large sum of money) to Leiston Abbey.
In 1385, the abbey's lands and the right to support it were given to Michael de la Pole, 1st Earl of Suffolk. He was a close friend of King Richard II. However, Michael de la Pole was accused of treason in 1387 and had to flee the country.
After taking back de la Pole's lands, King Richard confirmed all of the abbey's existing rights and possessions in August 1388. He gave them back the right to choose their own leaders without needing permission from the king or any other supporter. He also said their possessions could not be taken during any empty period, and they didn't have to pay any fees to anyone. The right to support the abbey was given back to Michael de la Pole the younger in 1398.
A plan of the ruins made by Alfred Inigo Suckling in 1848 shows the walls that were still standing. These can be seen in older drawings from the 1700s and 1800s. The main church part of the monastery faced somewhat to the south-east.
What the Ruins Show
The remains of the abbey church show that it survived the fire of 1380. They also show that it was built on a very large scale. It had a main hall (nave) with side aisles, a central area (transept) with a tower above, and a special area for the altar (presbytery) to the east. This presbytery had side aisles that served as chapels, one to the north (for Our Lady) and one to the south (for St Michael).
The size of the church is clear from the tall north wall of the north transept, which has a window arch 45 feet high. The total length of the church is thought to be about 165 feet. The side aisles of the choir opened into the transepts with a single arch and into the presbytery with two arches. Their separate sloped roofs are shown by gabled sections on the east walls of the transepts.
On the outside, the east wall and its supports (buttresses) were decorated with flushwork made of flint, in a style called Perpendicular. The stone patterns in the window arches of the north transept and Lady chapel show designs that are now lost. The supports for the eastern arch of the central crossing still stand quite tall, but their outer stones are gone.
However, pieces of the top part of the support on the north side are in a late Norman style. This made some people think the abbey was never moved. But it's more likely that parts from the original church were reused in the new location. The inside structure of the nave, with its arches and upper windows, is gone. But the outer walls, which have been repaired many times, show how the large arched windows of the south aisle rose from the stone line marking the roof of the cloister walkway.
The cloister wall on the east side shows the entrances to the sacristy (where sacred items were kept), the chapter house (where monks met), and possibly the infirmary (where sick monks were cared for). The dormitory, which was above this area, and the main part of the structure are gone. This section extended further south towards the reredorter (the latrine building), two walls of which are still standing.
The entire south side of the cloister is taken up by the walls of the Refectory, a tall dining hall. It was mainly lit by a very tall west window, whose arch still stands out in that part of the site. Walls from the ground floor of the western range, which likely included the cellarer's quarters (storage areas), complete the enclosure of the cloister. These walls rise towards the western end of the church nave.
The main entrance to the cloister went through this building. Around 1500, a tall brick gatehouse with two eight-sided towers was added. One side of this gatehouse still remains. At the north-western corner of the site, an old farmhouse with a brick front from the Regency period marks the western edge of the church nave. An early timber house stands behind it, using the space of the former south aisle of the church. A taller, more recent building stands within the cloister yard itself.
The Guest Hall is not shown on Suckling's plan, but parts of it still exist in buildings standing separately at the north-west corner of the site.
Exploring the Abbey: Archaeology
The Lady chapel was kept safe by being used as a roofed farm building in the 1700s. In the 1900s, it was re-thatched and used as a place of worship. During the 1980s, excavations (digs) found the location of the lost south wall and tower of the brick entrance gate. They also explored the inside of the reredorter building. In a separate dig, the inside of what is thought to be the abbey's Guest Hall was excavated. Two tall medieval walls had survived, and they are now part of a new building used by Pro Corda.
In 2013, Leiston Abbey was the first project to raise money through "crowdfunding" on the DigVentures DigStarter platform. In 2015, the project began its third year of planned digging seasons, with permission from English Heritage. The goal was to bring new life to the Abbey, let visitors take part in the digging, and connect the historic site with the music school at Pro Corda.
The fieldwork aimed to understand unclear earthworks (changes in the ground) and signs of past living in three different areas of the site. Remote sensing (using technology to see underground) helped decide where to dig thirteen small trenches. These digs were to find and explore features suggested by geophysical anomalies (unusual readings from the ground) or existing earthworks. A photogrammetry survey was also done to create a very accurate 3D digital model of the Abbey Church. Low-level aerial photos, taken with cameras on kites and UAVs (drones), were used to look for signs of buildings that might have been part of an outer eastern section.
|
 | Laphonza Butler |
 | Daisy Bates |
 | Elizabeth Piper Ensley |


