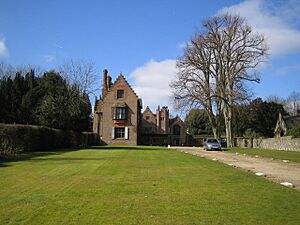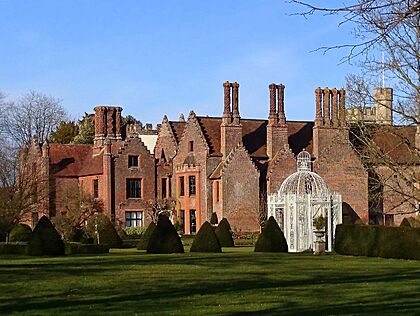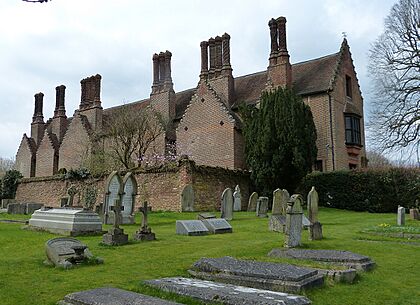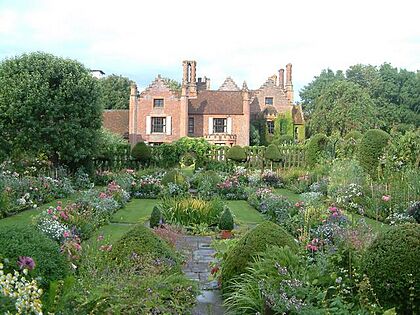Chenies Manor House facts for kids
Quick facts for kids Chenies Manor House |
|
|---|---|
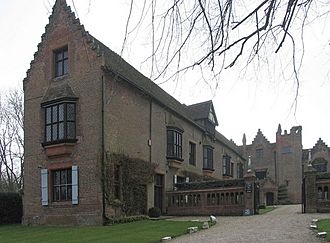
Chenies Manor House
|
|
| Alternative names | Chenies Palace |
| General information | |
| Type | Country house |
| Architectural style | Tudor |
| Location | Chenies, Buckinghamshire |
| Country | England |
| Construction started | 1460 |
| Client | Sir John Cheyne |
Chenies Manor House is a beautiful old building in Chenies, Buckinghamshire, England. It's a Tudor style house and is a Grade I listed building, which means it's very important historically. It was sometimes called "Chenies Palace," but it was never actually a home for kings or queens, or a bishop.
The Cheney family owned the house from 1180. Over time, it passed to other families through marriage. In 1526, it came into the hands of the Russell family, who later became the Earls and then Dukes of Bedford. Even though the Russells eventually moved to Woburn Abbey, the church next to Chenies Manor still has a special "Bedford Chapel." This chapel is a private mausoleum (a building for burials) that the Russell family still uses today.
John Russell, 1st Earl of Bedford made many improvements to the house. He wanted it to be grand enough to host visits from the king. He probably built much of the house between 1530 and 1550. A much larger part of the house, which included royal apartments, has since been taken down. John Russell had a very successful career, advising several kings and queens. He became very rich and gained many titles and properties. By about 1608, Woburn Abbey became the main home for the Russell family. After that, Chenies Manor was not used as much. The parts of the house that still stand today were the ones that were still useful.
Underneath the northern end of the west wing, there is an undercroft (an underground room) from an even older medieval manor house. This ancient part of the building is a Scheduled monument, meaning it's protected by law because of its historical importance.
Contents
The Manor's Story
The manor house sits on a high spot in the landscape, about 400 yards south of the River Chess. This river forms the border between Buckinghamshire and Hertfordshire. People lived in this area even in Roman times. For example, a Roman villa was found northeast of the church, used from the 1st to 4th centuries AD.
Records show a house existed on this site in 1165. Back then, the area was called Isenhampstead. The nearby church of St Michael is directly east of the manor. Parts of the church date back to the 12th century, though it was rebuilt many times. A watermill also stood on the river in the 12th century.
Early Owners: The Cheyne Family
The first Cheyne family member recorded as owning the property was Alexander Cheyne. His son, John, became the sheriff (a local official) for Buckinghamshire and Bedfordshire in 1278. He was also made a knight. When John died in 1285, the property was given to King Edward I to pay off debts. At that time, it was valued at £11 4s 3d. John's wife still received money from the estate, and it was returned to Bartholemew Cheyne in 1296. Records show that the king stayed at Isenhampstead in 1290. This suggests there was already a large house there.
The estate was called Isenhampsted Chenies in 1321 to tell it apart from another place. It then passed to Bartholemew's son, Alexander, and by 1350, to his son, Sir John Cheyne. Sir John was also sheriff of Buckinghamshire and Bedfordshire. In 1397, he was sentenced to death for being a Lollard (a follower of an early religious reform movement), but his sentence was changed to life in prison.
His successor, another John Cheyne, was a member of parliament in 1413 and 1425. He also served two terms as sheriff. The estate was later given to other relatives. Eventually, it passed to John Cheyne, Lord of Drayton Beauchamp. When he died without children, his wife kept the property. In 1500, she left it to her niece, Anne Philip. When Anne died in 1510, the property went to her granddaughter, Anne Sapcote. Anne Sapcote married John Broughton, but after he died in 1518, she married John Russell, 1st Earl of Bedford in 1526. This is how the property came into the hands of the Russell family, who played a very important role in its history.
The Powerful Russell Family
John Russell was a very important person in Tudor England. He started from a modest background but became very powerful by being a loyal helper to King Henry VII, King Henry VIII, and King Edward VI. He was rewarded well for his service. He fought in wars, became a knight, and joined the royal household. He was also a diplomat, a member of parliament, and a privy councillor (a trusted advisor to the monarch). In 1539, he became Baron Russell of Chenies. He was also the Lord High Admiral (in charge of the navy) and the Lord Privy Seal (a high government official). He was even one of the people chosen to carry out King Henry VIII's will. In 1550, he was made Earl of Bedford.
When John Russell married Anne Sapcote and got Chenies, the king gave him the nearby Manor of Amersham as a wedding gift. At that time, the income from Chenies and Anne's other properties was £70 per year. Amersham was worth £43 per year. Russell made many improvements to Chenies Manor, and he was likely responsible for building the south wing.
King Henry VIII visited the manor several times with his court, which could include up to 1000 people! In 1534, he visited with Anne Boleyn and Princess Elizabeth. In 1541, he visited with Katherine Howard. The house was even mentioned in connection with problems in Katherine Howard's life.
Sir John Leland, a famous historian, visited the house in 1544. He wrote that Lord Russell had changed the old house so much that it looked almost completely new. He said many parts were built with brick and timber, and there were new, nice rooms in the garden. He also noted that the house had two parks and was next to the church.
One of the deer parks was very large, covering 484 acres. John Russell died in 1555, and his only son, Francis Russell, 2nd Earl of Bedford, took over. Francis had been involved in a plan to put Lady Jane Grey on the throne instead of Queen Mary, so he was imprisoned and then sent away from England. He later fought in a battle and slowly regained royal favor. When Queen Elizabeth I became queen, he became a trusted advisor, just like his father.
In 1560, Francis updated the house and made it his main home. Queen Elizabeth I herself visited the house in July 1570 and stayed for four weeks! Records show that repairs and changes were made to the house to get it ready for her visit.
Francis died in 1585 with many debts. An inventory (a detailed list of items) of Chenies was made for a sale of household goods. This list tells us a lot about the house. It had nine main bedrooms, three kitchens, and an armory with equipment for fifty men. There were also separate buildings for servants. Francis's wife died in 1601 while living at Woburn Abbey. Her will said that Chenies was empty and had no furniture.
Francis's grandson, Edward Russell, 3rd Earl of Bedford, inherited the estate. Edward was part of the Essex Rebellion against the queen. Because of this, he was fined £10,000 and kept under house arrest at Chenies for a while. His cousin, Lady Anne Clifford, stayed at Chenies for a month in 1602. The family's luck improved after 1603 when King James I became king of England. Edward's wife, Lucy Russell, Countess of Bedford, became a special attendant to the queen, Anne of Denmark. By 1608, Chenies was again left to servants, and the Russell family never lived there again.
In 1627, the estate passed to Edward's cousin, Francis Russell, 4th Earl of Bedford. Francis was a member of parliament and supported the parliament's side in the growing conflict with the king. Francis died in May 1641, before the English Civil War began. However, his son, William Russell, 1st Duke of Bedford, also supported parliament. Chenies was even used as a base for parliamentary troops. Graffiti found in the old medieval undercroft suggests it might have been used as a prison during this time. William later tried to make peace with the king and even briefly joined the king's side in 1643, so he fought in battles on both sides!
William had a difficult relationship with King Charles II after the monarchy was restored. But he regained favor when William and Mary became rulers, and he was made Duke of Bedford in 1694. By this time, the Russell family had developed many other properties, especially in London. Chenies was no longer a central part of their lives. However, the family continues to be buried in the Bedford Chapel at Chenies parish church, next to the manor house, even today.
Changes Over Time
In 1728, what is now the west wing was rented out as a farmhouse for £23 per year. The south wing was mostly empty. In 1735, the person managing the estate reported that "Chenies place is a very large old house... but the apartments are not very regular and of not more value than to be pulled down."
In 1746, the manager reported on the number of windows because of a new window tax. This tax meant people paid more for houses with many windows. He noted that the unused part of the house had about 54 windows, and the part he lived in had 34. He suggested blocking up many of them to save money on taxes. This tax might explain why the sunny south side of the south wing has very few windows today. The entire north part of the house might have been taken down around this time.
In 1749, Horace Walpole, a famous writer, visited the house. He said it was made of buildings on three sides of a square, but it was in very bad condition, with some roofs missing. He noted that some of the stained glass was still beautiful, but it was removed not long after.
By 1760, the south wing had been divided into five separate homes, with new doors and stairs. The manager suggested tearing down the whole building, but some repairs were made, including new window frames. Around 1830, the architect Edward Blore was hired to do more renovations. In 1840, a Tudor building attached to the west wing was taken down and rebuilt, with two bay windows added.
The manor stayed with the Russell family until it was sold in 1954. Today, it is owned by the Macleod Matthews family, who live there. It is open to the public at certain times, as it is still a private home. The house has a medieval well, a dungeon, and a secret "priest hole" (a hiding place for priests during times of religious persecution). Twenty-three unique brick chimneys make the house stand out, and similar chimneys can be seen throughout the village.
Chenies Manor is also famous for its beautiful gardens, which include a large physic garden (a garden of medicinal plants) and two mazes. The house is part of a historic village overlooking the River Chess valley. A private gravel driveway leads from the village green to the Manor House. Right outside the gates is the parish church of St Michael, where the private Bedford Chapel is located. This chapel was built by Anne Sapcote, the wife of the 1st Earl, as he requested in his will.
Exploring the Manor's Past
The manor has changed a lot since it was first built. There aren't many old records showing all these changes, so it's hard to know exactly how old the current buildings are or how they fit into the larger Tudor-era house. Nikolaus Pevsner, an expert on buildings, visited the manor in the 1960s. He called it "Beautifully mellow under the trees by the church, and archaeologically a fascinating puzzle."
In 2004, the British TV show Time Team did an archaeological dig at the site. They wanted to find evidence of the parts of the manor that were no longer there. They knew that the existing west and south wings were once part of a much bigger building. People thought there might have been a large square courtyard with north and east wings and a grand gatehouse. These parts were likely taken down when the house was no longer owned by such a wealthy family.
Time Team first looked at the area where an old Tudor wall stood on the east side of this supposed courtyard. They thought it might have been part of an eastern wing, but they didn't find any evidence of a large building there. Then, they looked at the northern side of the supposed courtyard. Here, they did find evidence of a large Tudor building. It was in line with the nearby St Michael's church and extended towards it, as old descriptions had said. However, this wasn't just one side of a square. It extended far to the west of the current west wing.
Scientists used special dating methods on timbers from the west and south wings. They found that the southern wing was built later, but still during the Tudor period. Seven timbers from the roof of the long gallery were precisely dated to 1547–1552, suggesting construction in 1552. A large beam from the floor also dated to 1540–1572, which matched the roof's age. This floor design, with one main beam and tall, narrow joists, is the earliest of its kind to be accurately dated.
Three samples from the roof of the southern part of the western wing were dated to 1537–1538. The northern part of the roof had a wider date range (1515 to 1550), but this was consistent with the other dates. The two roof sections were similar in design. The ceilings for the rooms below were built at the same time, meaning they weren't added later. The part of the building connecting the west and south blocks might have been part of the older western block or the newer southern building. Samples from this area dated to 1538–1561 and 1550–1580. This suggests the corner was built around the same time as the south wing, or an older part of the west wing was changed to connect to the new section.
The evidence from the roof timbers suggests that the southern wing didn't exist when King Henry VIII visited. The building at that time might have been shaped like a "T." The long top of the "T" would have been formed by the now-demolished buildings, and the vertical bar by the still-existing south wing.
The building still didn't have a formal main entrance. A separate building, dating back to Tudor times, still stands west of the current west wing. It's thought that this building might have framed the main gateway, which would have been between it and the western end of the missing north wing, facing west. Other buildings might have formed a courtyard to the west of what is now the western wing. The demolished north wing was widest in the center, with narrower parts at each end. The excavations showed that the central block originally had a straight northern face, looking out onto formal gardens. Later, it was remodeled with bay windows. It's estimated that the Tudor building was perhaps six times larger than the parts that remain today.
During the excavation, pieces of pottery from the 12th and 13th centuries were found. While this doesn't prove a manor house existed then, it does confirm that people lived there. Along with the Tudor and medieval buildings and the nearby church, it's very likely that this was also the site of Isenhamsted Manor. One piece of pottery found might even date back to the early Bronze Age!
Chenies Manor on Screen
Chenies Manor has been used many times in television shows and films. It appeared in To Play the King and also Midsomer Murders. It has also been used for scenes in TV shows based on classic novels, like those by Jane Austen. More recently, it was featured in the 2008 TV series Little Dorrit, based on the book by Charles Dickens.
In 1999, it was the big house in the film Tom's Midnight Garden. In 2007, it was a filming location for the Woody Allen movie Cassandra's Dream. Actors Ewan McGregor and Colin Farrell filmed scenes in the garden area.
The gardens, famous for their beautiful tulips, are supported by the Campaign to Protect Rural England.
 | Anna J. Cooper |
 | Mary McLeod Bethune |
 | Lillie Mae Bradford |


