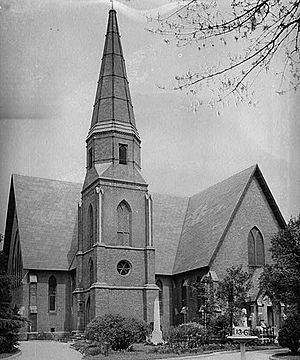Christ Church (Greenville, South Carolina) facts for kids
Quick facts for kids Christ Church (Episcopal) and Churchyard |
|
|---|---|

Christ Church Episcopal in 1934
|
|
| Religion | |
| Affiliation | Episcopal Church in the United States of America |
| District | Episcopal Diocese of Upper South Carolina |
| Leadership | Harrison McLeod, Rector |
| Year consecrated | 1854 |
| Status | active |
| Location | |
| Location | 10 N. Church St., Greenville, South Carolina |
| State | South Carolina |
| Architecture | |
| Architect(s) | McCullough, Rev. John Dewitt |
| Architectural type | Church |
| Architectural style | Gothic Revival |
| Groundbreaking | 1852 |
| Completed | 1854 (current church building) |
| Specifications | |
| Length | 109 ft (33 m) |
| Width | 96 ft (29 m) |
| Width (nave) | 39 ft (12 m) |
| Height (max) | 65 ft (20 m) |
| Spire(s) | 1 |
| Spire height | 104.67 ft (31.9 m) |
| Materials | Brick with stone and stucco trim |
| U.S. National Register of Historic Places | |
| Added to NRHP | May 06, 1971 |
| NRHP Reference no. | 71000784 |
| Website | |
| http://www.ccgsc.org/ | |
Christ Church (Episcopal) is a historic Episcopal church located in Greenville, South Carolina, United States. It was officially opened in 1854. The church building and its surrounding yard are very important. They are listed together on the National Register of Historic Places as Christ Church (Episcopal) and Churchyard. This church is the oldest organized religious group and has the oldest church building still standing in Greenville.
Contents
History of Christ Church
Early Beginnings (1820-1826)
In March 1820, a minister named Reverend Rodolphus Dickerson started a small church group. It was called St. James Mission and was in the village of Greenville Court House. A few years later, in 1825, Vardry McBee helped the church. He was an important businessman in early Greenville. McBee gave about 4 acres (1.6 hectares) of land for the church to be built. The first stone for the church was placed on September 15, 1825. This first church building was made of brick. It was about 55 feet (17 meters) long and 30 feet (9 meters) wide. The very first church service was held there on June 18, 1826. Soon after, the church became part of the Episcopal Diocese of South Carolina. It was then known as Christ Church Parish.
Building the Current Church (1845-1854)
By 1845, the church community decided they needed a new, bigger church building. Joel Poinsett, who was a church leader, drew up some plans. However, his plans were thought to be too fancy and too expensive. Because of this, building the new church was delayed. Joel Poinsett passed away before the new church could be built.
Later, Reverend John D. McCollough took over the project. He was a skilled architect and had designed and built more than a dozen churches in upstate South Carolina. He created the final plans for the new Christ Church. The cornerstone for this new building was laid on May 29, 1852. Inside this stone, a sealed copper box was placed. It held religious books and church papers.
The main part of the new brick Gothic church, called the nave, was originally 80 feet (24 meters) long and 39 feet (12 meters) wide. There were five tall, narrow windows on each side. The west end of the church had five narrow stained glass windows. It also had a round art glass window showing the Holy Trinity. The chancel, which is the area around the altar, had three windows. These windows showed Christ, St. John, and St. Peter. The ceiling was peaked and reached 65 feet (20 meters) high. The brick bell tower is about 104.67 feet (31.9 meters) tall. The church was officially opened and dedicated on September 29, 1854.
Later Additions and Changes
Over the years, Christ Church has had several additions.
- In 1875, a balcony was added inside the church.
- The south transept (a part of the church that sticks out, making it cross-shaped) was built in 1880.
- In 1914, the three windows in the chancel were replaced. A new stained glass window showing the Last Supper was installed. This beautiful window came from Franz Mayer & Co. in Munich, Germany. It was dedicated to Ellison Capers. He was a general in the Confederate States Army, a minister at the church from 1866 to 1888, and later a Bishop.
- In 1968, the north transept was built. This completed the Gothic cruciform design, making the church look like a cross from above. An undercroft (a room or cellar beneath the church) was also added.
- In 2000, the balcony was made larger. A large 68-rank Goulding and Wood organ was also installed.
In 1934, the Historic American Buildings Survey created detailed photographs and drawings of the church. These drawings show the church's layout and many specific details.
Today, Christ Church is part of the Episcopal Diocese of Upper South Carolina. It also supports the Christ Church Episcopal School in Greenville.
The Churchyard
The churchyard is the area around the church. It includes a cemetery where many people are buried. Besides Vardry McBee, who donated the land, many church leaders and members are buried here. Several former mayors of Greenville are also buried in the churchyard.
Three important politicians are buried here as well:
- Benjamin Franklin Perry: He was a provisional Governor of South Carolina after the American Civil War.
- William H. Perry: He was Benjamin Franklin Perry's son and served as a U.S. Congressman.
- Joseph H. Earle: He served as a U.S. Senator.
 | Ernest Everett Just |
 | Mary Jackson |
 | Emmett Chappelle |
 | Marie Maynard Daly |

