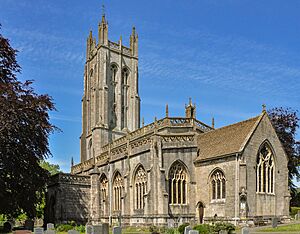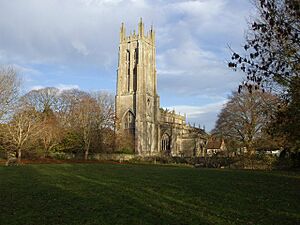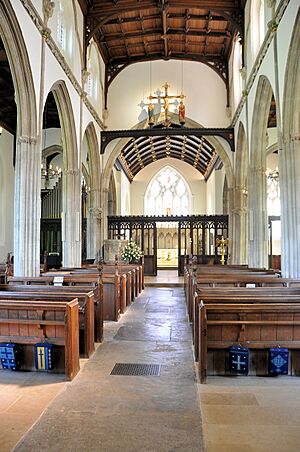Church of All Saints, Wrington facts for kids
Quick facts for kids Church of All Saints |
|
|---|---|

All Saints, Wrington, Somerset, from the south-east
|
|
| Lua error in Module:Location_map at line 420: attempt to index field 'wikibase' (a nil value). | |
| Location | Wrington, Somerset, England |
| Country | England |
| Denomination | Church of England |
| History | |
| Founded | 13th century |
| Dedication | All Saints |
| Architecture | |
| Functional status | Active |
| Heritage designation | Grade I listed |
| Designated | 2 February 1961 |
| Style | Decorated Gothic, Perpendicular Gothic |
| Years built | 1300-1450 |
| Specifications | |
| Tower height | 35 metres (113.5 feet) |
| Bells | 10 change ringing bells + sanctus bell |
| Tenor bell weight | 36 long cwt 2 qr 19 lb (4,107 lb or 1,863 kg) |
| Administration | |
| Parish | Wrington |
| Benefice | Wrington with Butcombe and Burrington |
| Deanery | Locking |
| Archdeaconry | Bath |
| Diocese | Bath & Wells |
| Province | Canterbury |
The Church of All Saints is a historic church in the village of Wrington, Somerset, England. It's a Church of England parish church. People have worshipped here since the 1200s! Most of the church you see today was built in the 1400s. It's so important that Historic England has given it a special Grade I listed building status.
Contents
History of the Church
There are no old records about any buildings here before the 1200s. But some parts of the church, especially the chancel (the area around the altar), are from the 13th century. This part looks simpler than the rest, showing it's older.
Building Changes Over Time
The church was greatly changed and made bigger between 1420 and 1450. During this time, the nave (the main part where people sit) and the aisles (passageways on the sides) were rebuilt. A large tower was also added on the west side. The chancel was also changed to fit the new, wider nave. You can still see where the old roof used to be inside the church.
Victorian Restoration
From 1859 to 1860, the church had a big makeover. The walls, which used to be whitewashed, were covered with plaster. The old medieval benches were taken out and new ones put in. A gallery above the tower arch was removed. The organ was moved under the tower, and the chancel floor was covered with tiles. A new font (for baptisms) was added, and new windows were put high up in the nave walls. The large window at the east end was also installed then, looking like the original 13th-century one. The tower itself was repaired in 1948.
Modern Updates
In 2017, the inside of the church had another big restoration. This work took about eight months. The church floor was lifted, and new drainage was put in. Then, new stone flooring with underfloor heating was installed. The stone walls were cleaned, and all the wiring and plumbing were updated. The wooden ceilings were cleaned, and their decorations were gilded (covered in gold). Some benches were removed, and the floor was made lower. The first church service after this work was held on Palm Sunday in 2017.
Church Architecture
Outside the Church
The most striking part of the church from the outside is its tall west tower. It stands 113.5 feet (35 meters) high! In 1851, someone famous called it one of the "highest achievements of architectural genius." The tower has four main sections, with a tall bell room at the top. A small staircase goes up inside one corner of the tower. At each of the four corners, there are square turrets with smaller spires called pinnacles. The big main door at the bottom of the tower has fancy stone patterns and family symbols.
Did you know that Sir Charles Barry, one of the architects who designed the famous Palace of Westminster (the Houses of Parliament) in London, was inspired by Wrington's tower for his design of the Victoria Tower?
The nave, high windows (clerestory), aisles, and south porch were built in the 1400s. They are in a style called Perpendicular Gothic. The high windows have three sections of glass, while the aisle windows have four. Both the aisles and the high windows have a decorative stone wall at the top with three-leaf shapes. The south porch also has a small stair turret. The decorative wall on the porch is different, with four-leaf shapes. At the eastern end of the nave roof, there's a fancy bell-cot holding a small bell called a sanctus bell.
The aisles extend a bit past the main part of the church into the chancel. Both aisles end with large windows that have four sections of glass.
The chancel is lower and looks simpler than the nave. It has a steeper, tiled roof. On the eastern wall of the chancel, there are two beautifully decorated niches that once held statues.
You can also spot many gargoyles on the outside of the church!
Inside the Church
Even though the nave is not super long, it's very tall. This makes the inside feel big and open. The arches of the nave are high, and above them are the high windows. Above those is a beautiful wooden roof with strong beams. This roof is held up by stone supports sticking out from the walls. You can still see the outline of the old nave roof on the tower arch. The tower is lit by a large stained glass window with five sections. Above this window is a very decorative fan vault, which is a common feature of the Perpendicular style. The nave itself gets light from four large windows in each aisle and the three-section windows in the clerestory.
The chancel has a restored barrel vault ceiling with gilded (gold-covered) decorations. There's a beautiful screen from the 1500s that separates the nave and the chancel. In the nave, there's also a marble font from the 1400s. The chancel has a stone reredos (a decorated screen behind the altar) from the 1800s, designed by Charles Barry.
The church has many monuments, including stone statues of famous people like John Locke and Hannah More from the early 1800s. These are in the south porch. There's also a small chained library inside, where books were once chained to prevent them from being stolen.
Building Materials
The outside of the church is built from stone from nearby Felton, as well as smooth ashlar stone and Doulting stone. Inside, the roof and benches are made from oak wood. The new floor installed in 2017 is paved with Jurassic Purbeck Blend, which is a type of limestone from the Purbeck Hills. The pulpit (where sermons are given) is made from Caen stone, which comes from quarries in north-western France.
Church Organ
During the big restoration in 1859–1860, a new organ was placed under the tower's fan vault. This was the first organ the church had since the 1600s, as the previous one was destroyed around 1644. This organ was built by J. W. Walker & Sons of London in 1859. It was about 10 feet (3 meters) wide and 14 feet (4 meters) high. In 1880, this organ was moved to the lady chapel and made bigger by Walker & Sons. They added more parts, including extra pedals.
The organ was expanded again in 1976 by Percy Daniel of Clevedon. It was further improved between 1986 and 1994 by R. D. Taylor of Burrington. In 2021, people started raising money to restore the organ, aiming for £50,000.
Church Bells
The oldest bell at Wrington is the sanctus bell, which hangs in the bell-cot. It dates back to around 1510 and was made by Thomas Geffries, probably in Bristol. The first mention of bells in the main tower is from the 1500s, when there were four bells. These bells were hung in a large wooden frame and were likely swung or chimed.
Adding More Bells
In 1611, Roger Purdue was hired to make a new bell, bringing the total to five. This new bell weighed about 588 kg. It was probably made near the churchyard, which was common back then. Ten years later, in 1621, Roger Purdue was asked to fix the fourth bell, which had cracked. He returned again in 1628 to fix the third and tenor bells, costing £20.
In 1703, the tenor bell was fixed again by Abraham Rudhall of Gloucester. Records show the bell was taken to Gloucester and back for this, which shows roads were getting better. In 1712, the third bell was fixed by Edward Bilbie of Chew Stoke. This 1712 bell is the oldest one still in the tower today, and it's now the ninth bell in the set of ten.
Big Bell Changes
In 1750, Thomas Bilbie I made big changes. The 1712 third bell became the new fourth bell in a set of five. All the other bells were taken to Chew Stoke and remade. An extra bell was added, making a set of six. The new tenor bell weighed about 1,676 kg. After this, the bells were set up for "change ringing," which is a special way of ringing bells in patterns, instead of just swinging or chiming them. Just seventeen years later, the third bell was remade again by Thomas Bilbie I.
In 1845, the treble and tenor bells were both remade. They were taken to Charles and George Mears' foundry in London. In 1891, James Barwell repaired the old oak bell frame for £96. In 1895, parts were removed from the tenor bell, making it lighter. Even though the church spent money on repairs, the bells were hard to ring, and it took two people to ring the tenor bell.
Modern Bell System
In 1911, all six bells were sent to Mears & Stainbank in London (the company that later became the Whitechapel foundry). They were retuned, rehung, and four new bells were added, making a total of ten bells. The original six bells were retuned and hung in a new two-tier iron frame. This frame had five bells on the top and five on the bottom because the tower was narrow. After retuning, the tenor bell weighed 1,863 kg.
More work was done on the bells throughout the 1900s, including many repairs to the clappers (the parts that hit the bell) in 1945, 1951, 1965, 1977, and 1978. In 1930, the fifth bell cracked and was remade by Mears & Stainbank. In 1978, all ten bells were rehung on ball bearings, which made them easier to ring. This cost £4,000. In 1985, the sixth bell cracked and was also sent to the Whitechapel Bell Foundry to be remade.
In 2011, major maintenance took place. The clappers, bearings, and pulleys were fixed, and the ropes were improved. All the framework and fittings were painted. This work was done by John Taylor & Co of Loughborough. Since then, the bells have not needed major attention. They are among the heaviest sets of bells in Somerset. They are also the fifth heaviest set of ten change ringing bells in the world! Only the bells of Wells Cathedral, Inveraray, Beverley Minster, and the tower of the former Imperial Institute in London are heavier.
Tower Clock
The tower has a clock that was last fixed in 1870. This clock used to chime the Westminster Quarters (like Big Ben) every 15 minutes during the day. In 2012, some local people complained that the chimes were too loud at night. North Somerset Council issued a noise abatement notice, saying the bells couldn't chime between 11 pm and 7 am. Because the clock didn't have a way to turn off the chimes automatically at night, they were stopped completely. However, the church and the residents later agreed that the clock could chime hourly at night, instead of every fifteen minutes.
See also
- List of Grade I listed buildings in North Somerset
- List of towers in Somerset
- List of ecclesiastical parishes in the Diocese of Bath and Wells
 | Lonnie Johnson |
 | Granville Woods |
 | Lewis Howard Latimer |
 | James West |



