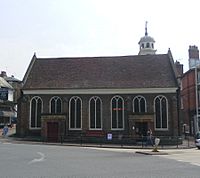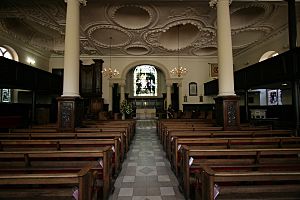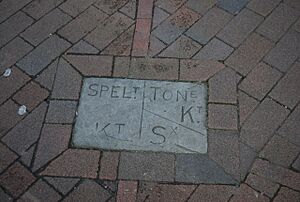Church of King Charles the Martyr, Royal Tunbridge Wells facts for kids
Quick facts for kids Church of King Charles the Martyr |
|
|---|---|
| Church of King Charles the Martyr | |
 |
|
| 51°07′36″N 0°15′33″E / 51.1268°N 0.2593°E | |
| OS grid reference | TQ 58197 38810 |
| Location | Royal Tunbridge Wells |
| Country | England |
| Denomination | Church of England |
| History | |
| Status | parish church |
| Founded | 1676 |
| Dedication | King Charles the Martyr |
| Cult(s) present | King Charles the Martyr |
| Architecture | |
| Functional status | Active |
| Heritage designation | Grade I |
| Architect(s) | Thomas Neale |
| Architectural type | Chapel |
| Completed | 1676 |
| Specifications | |
| Materials | Red brick |
| Administration | |
| Parish | King Charles the Martyr |
| Deanery | Tunbridge Wells |
| Diocese | Rochester |
| Province | Canterbury |
The Church of King Charles the Martyr is a special church in Royal Tunbridge Wells, Kent, England. It belongs to the Church of England. This church is considered very important because it's a Grade I listed building, which means it's protected for its history and beauty.
Contents
A Look Back at the Church's History
How the Church Began
In the 1670s, Royal Tunbridge Wells was just starting to grow. It didn't have many permanent buildings. But, members of the English Royal Family began visiting the area. To serve these important visitors, a church was needed.
The church was built on land owned by Viscountess Purbeck. It was opened in 1676. Thomas Neale was the person who built it. The church was dedicated to King Charles the Martyr. This refers to King Charles I, who was executed in 1649. His son, Charles II, became king again in 1660.
Serving the Community
When it was first built, this church was the very first big building in Tunbridge Wells. For a while, it didn't have its own full-time vicar. Instead, visiting priests would come to lead services.
At first, it was a "chapel of ease." This meant it helped people visiting The Pantiles who lived in nearby areas like Frant, Speldhurst, and Tonbridge. As Tunbridge Wells grew, the church also expanded.
Becoming a Parish Church
Over time, new church areas (called parishes) were created in the growing town. The chapel eventually became its own parish church in 1889. However, its parish area was quite small.
A famous visitor to the church was the young Queen Victoria. She came with her mother, the Duchess of Kent. A special plaque was later put on the pew where they sat to remember their visit.
The Church's Design and Features
Building Materials and Interior
The Church of King Charles the Martyr was built using red bricks. Inside, the ceilings are made of plaster and have five domes. These domes were designed in 1678 by John Wetherell. In 1688, Henry Doogood, a famous plasterer who worked for Sir Christopher Wren, made them even bigger.
Later Additions and Changes
Over the years, the church has been updated. In 1846, a vestry (a room for clergy) and a schoolroom were added. Later, in 1882, Ewan Christian changed the church's layout. He added a chancel (the area around the altar) and made the church stronger with steel.
The decorative panels on either side of the altar came from another church. This church, called St. Antholin, Budge Row, was designed by Christopher Wren and was later taken down in the City of London.
The Old Boundary Stone
Outside the church, there's a special stone set into the pavement. This stone used to mark the old boundaries of the parishes of Speldhurst, Tonbridge, and Frant. It also showed where the counties of Kent and Sussex met before the county lines were changed.
The Ruth Window
In 1969, an artist named Lawrence Lee created a beautiful stained-glass window for the church. It's called The Ruth Window. It has two parts: one shows the figure of Ruth, and the other shows her working in the fields.
See also
 | Emma Amos |
 | Edward Mitchell Bannister |
 | Larry D. Alexander |
 | Ernie Barnes |



