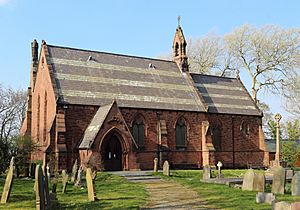Church of St John the Divine, Frankby facts for kids
Quick facts for kids Church of St John the Divine, Frankby |
|
|---|---|

Church of St John the Divine, Frankby, from the south
|
|
| Lua error in Module:Location_map at line 420: attempt to index field 'wikibase' (a nil value). | |
| Location | Frankby Road, Frankby, Wirral, Merseyside |
| Country | England |
| Denomination | Anglican |
| Churchmanship | Evangelical |
| Website | St John The Divine, Frankby |
| History | |
| Status | Parish church |
| Architecture | |
| Functional status | Active |
| Heritage designation | Grade II |
| Designated | 20 January 1988 |
| Architect(s) | W. and J. Hay |
| Architectural type | Church |
| Style | Gothic Revival |
| Groundbreaking | 1861 |
| Completed | 1862 |
| Specifications | |
| Materials | Stone, slate roof |
| Administration | |
| Parish | St John the Divine, Frankby, with St Nicholas, Greasby |
| Deanery | Wirral, North |
| Archdeaconry | Chester |
| Diocese | Chester |
| Province | York |
The Church of St John the Divine is a church located in Frankby, a town in Wirral, England. It is an active Anglican church, which means it belongs to the Church of England. This church is known for its lively and informal worship, mixing traditional and modern music. It shares its leadership with St Nicholas, Greasby. The building is officially recognized as a Grade II listed building, meaning it's an important historical structure.
Contents
History of the Church
The Church of St John the Divine was built a long time ago, between 1861 and 1862. It was designed by two architects named W. and J. Hay.
What the Church Looks Like
Outside the Church
The Church of St John the Divine is made from stone. It has slate roofs with different colored stripes. The church has a main area called the nave, which has three sections. There is a porch on the south side and an extra space called an aisle on the north side. It also has a chancel, which is the part of the church near the altar, and a small room called a vestry on the north side.
On the east end of the nave, there is a small tower for bells, called a bellcote. Along the walls of the nave, you can see buttresses, which are supports that stick out. The windows have two sections and feature Geometric patterns, known as tracery. The north aisle has pairs of windows. The large window at the east end of the church has three sections.
Inside the Church
Inside, the main walkway, or arcade, is supported by round columns. The arch leading to the chancel has special carved supports called corbels. One of these carvings shows a person sowing seeds. The church has four chandeliers hanging from the ceiling.
The font, used for baptisms, is round and has a pattern of carved lines. On one wall, there is a special cupboard called a dole cupboard. The pulpit, where sermons are given, has angled ends and a small, covered space called a canopied niche. The organ case and its pipes are painted, as is the ceiling of the chancel, which has wooden panels.
On the east wall of the chancel, there are more wooden panels. To the south, there is a double sedilia, which is a set of seats for the clergy. In the north aisle, three windows have beautiful stained glass from 1873. These windows show figures from the Old Testament and were made by Morris & Co., designed by Edward Burne-Jones. There are also two windows by C. E. Kempe from 1870 and 1871. The other stained glass windows were made by Clayton and Bell. The church's pipe organ has two manuals (keyboards) and was built by H. Wedlake of London.
More to See
- Listed buildings in Hoylake
 | Lonnie Johnson |
 | Granville Woods |
 | Lewis Howard Latimer |
 | James West |

