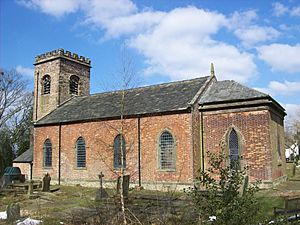Church of St Mary the Virgin, Bosley facts for kids
Quick facts for kids Church of St. Mary the Virgin, Bosley |
|
|---|---|

Church of St Mary the Virgin, Bosley
|
|
| Lua error in Module:Location_map at line 420: attempt to index field 'wikibase' (a nil value). | |
| OS grid reference | SJ 918 655 |
| Location | Bosley, Cheshire |
| Country | England |
| Denomination | Anglican |
| Website | St Mary, Bosley |
| History | |
| Status | Parish church |
| Dedication | Virgin Mary |
| Architecture | |
| Functional status | Active |
| Heritage designation | Grade II* |
| Designated | 14 April 1967 |
| Architect(s) | James Green |
| Architectural type | Church |
| Completed | 1879 |
| Specifications | |
| Materials | Red sandstone tower Brick nave and chancel Slate roofs |
| Administration | |
| Parish | St Mary, Bosley |
| Deanery | Macclesfield |
| Archdeaconry | Macclesfield |
| Diocese | Chester |
| Province | York |
The Church of St Mary the Virgin is a historic church located in Bosley, Cheshire, England. It is a special building, recognized as a Grade II* listed building. This means it is very important and protected. The church is an active Anglican parish church, which means it is a local church for the community. It is part of the diocese of Chester.
Contents
History of the Church
This church started as a smaller chapel connected to a bigger church in Prestbury. It was first named after Saint Thomas the Martyr. Later, its name changed to Saint Lawrence, and then finally to Saint Mary the Virgin. In 1402, the church gained more independence. This happened after local people asked for it, and the Pope agreed.
The church was originally built with wood, but it had a stone tower. The tower, made of red sandstone, was built around the year 1500. In 1777, most of the church, except for the old tower, was rebuilt using bricks. A new part called the chancel was added in 1834. This part was designed by an architect named James Green. Later, in 1878 and 1879, new bells were put in. The tower was also made taller by about 6 feet (1.8 meters). Some of the old stone parts from the Middle Ages were also removed during this time.
Church Design and Features
Outside the Church
The church tower is made of red sandstone. The main part of the church, called the nave, and the chancel are built from brick. The roofs are covered with large grey slate tiles. The tower has three main sections. It has a door from the 1800s that is set inside an older, medieval arch. Above this door is a window with two sections. The very top of the tower has a battlement design, which looks like the top of a castle wall.
The church building itself has a long main hall (the nave) with four sections. It also has a smaller section at the end called the chancel. There is a small room, called a vestry, on the north side of the tower. The tower's style is called Perpendicular Gothic, which was popular in the late Middle Ages. The windows in the nave are wide and slightly pointed. The windows in the chancel are tall and narrow, known as lancet windows.
Inside the Church
Inside the church, you can find some very old items. There is an altar table from the late 1700s. The pulpit, where sermons are given, is made of oak and dates back to the 1600s. There are also chairs from the same period in the sanctuary area. A large wooden chest, probably from the 1500s, is also inside.
The church organ was installed in 1879. The stone font, used for baptisms, is also from the 1800s. There is a special monument inside for John Willans Newell, a railway engineer who passed away in 1851. This monument includes a female figure, a sarcophagus (a stone coffin), an urn, and a vase with flowers.
The colorful stained glass windows in the east and two side windows were made in the 1960s by Harcourt M. Doyle. The church has a set of six bells. The oldest bell was made in 1663. Two bells are from 1756, and two more are from the 1900s (1927 and 1934). The maker of the sixth bell is unknown. The church's official records, called parish registers, started in 1728.
Outside the Church Grounds
In the churchyard, there is an old sundial. It probably dates from the early 1800s, but its pointer (the gnomon) is missing. The sundial has a copper face on a short, square stone pillar. This pillar stands on a weathered red sandstone base. The initials of past Churchwardens are carved into the sundial's face. This sundial is also a Grade II listed item, meaning it is historically important. The churchyard also contains the grave of a First World War Canadian soldier.
See also
- Grade II* listed buildings in Cheshire East
- Listed buildings in Bosley
 | Laphonza Butler |
 | Daisy Bates |
 | Elizabeth Piper Ensley |

