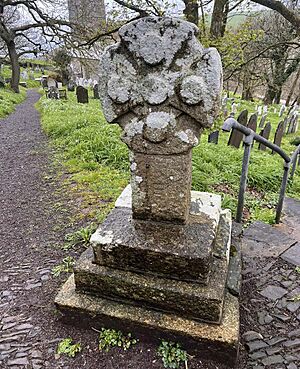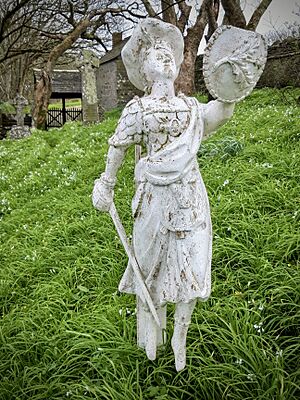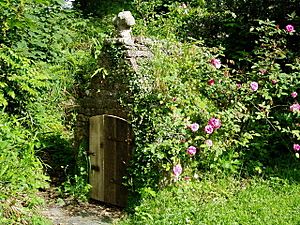Church of St Morwenna and St John the Baptist, Morwenstow facts for kids
Quick facts for kids Church of St Morwenna and St John the Baptist, Morwenstow |
|
|---|---|
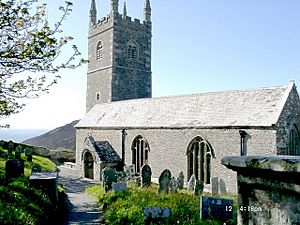
Church from the southeast
|
|
| Lua error in Module:Location_map at line 420: attempt to index field 'wikibase' (a nil value). | |
| OS grid reference | SS 199 153 |
| Location | Morwenstow, Cornwall |
| Country | England |
| Denomination | Anglican |
| Website | St Morwenna and St John the Baptist |
| History | |
| Status | Parish church |
| Dedication | Morwenna, John the Baptist |
| Architecture | |
| Functional status | Active |
| Architect(s) | J. P. St Aubyn (probable) Restoration |
| Architectural type | Church |
| Style | Norman, Gothic, Gothic Revival |
| Specifications | |
| Materials | Rubble with granite dressings Slate roofs |
| Administration | |
| Parish | Morwenstow |
| Deanery | Stratton |
| Archdeaconry | Bodmin |
| Diocese | Truro |
| Province | Canterbury |
The Church of St Morwenna and St John the Baptist is a historic church in Morwenstow, a village in north Cornwall, England. It is the most northerly church in Cornwall. The church is named after Morwenna, a local saint, and John the Baptist. It is a very important building, listed as a Grade I historic site. This means it has special historical or architectural value.
This church is an active Anglican parish church. It is part of the diocese of Truro. From 1835 to 1874, a famous vicar named Rev. R. S. Hawker served here. He was a poet and historian. He is known for starting the modern harvest festival church service in 1842. This service gives thanks for a good harvest.
The church is in a quiet spot near the cliffs on Cornwall's north coast. In the churchyard, you can see a copy of a figurehead from a ship. This ship was wrecked nearby in 1842. The original wooden figurehead has been kept safe inside the church since 2008.
Contents
Church History: A Look Back in Time
Even though the oldest parts of the church today are from the Norman period, people believe an even older Saxon church once stood here. Around 1291, the church was given to St John's Hospital in Bridgwater. In 1296, a document called it an "old and well-known structure." More parts were added to the church in the 13th, 15th, and 16th centuries.
The church was repaired in the 1850s under Parson Hawker's guidance. During this time, old wooden box pews were taken out. The wooden roof shingles were also replaced. Another big repair happened around 1878. A small room called a vestry was added in 1887. More repairs took place in 1904 and 1908. The colorful ceiling of the chancel was fixed in 1934.
Church Design: What It Looks Like
Outside the Church
The church is built from stone with slate roofs added in the 1800s. Most of the stone is rough, but some parts are smoothly cut. The archways inside, from the 12th and 13th centuries, are made from local dunstone. A 15th-century archway uses Polyphant stone. The 16th-century pillars and arches are made of granite.
The church has a tower at the west end. It also has a main hall (nave) and a special area for the altar (chancel). There are rows of arches on the north and south sides. A porch is on the south side, and a vestry is on the northeast.
The tower has three levels. It is built with rough stone. Smooth granite blocks are used for the corners and top edge. It has a battlement top and tall corner pinnacles. The entrance to the porch has a Norman archway. It has zigzag patterns and carved flowers. The main church door also has zigzag carvings. You can see carved birds and pine cones on the tops of the pillars.
Inside the Church
Inside, the western parts of the north archway are Norman style. They have zigzag carvings and a carved ram's head. The two eastern archways are a mix of styles. The south archway is mostly Perpendicular Gothic.
The ends of the wooden benches (pews) have Gothic patterns. One pew end has "T.K." carved on it, for Rev Thomas Kempthorne, a vicar from 1539 to 1594. Another has the date 1575. The font, used for baptisms, is Norman. It is roughly shaped with rope patterns.
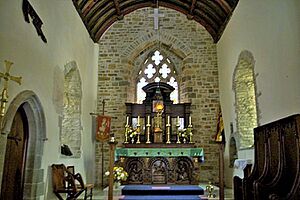
The pulpit, where sermons are given, is from the 1900s. It includes some older carved wood. The screen in front of the chancel was first built by Parson Hawker. It was removed after he died but put back in 1908. It is made from pieces of 16th and 17th-century carvings. In the chancel, there is a large reredos from 1908. It was designed by E. H. Sedding and carved by the Pinwill sisters.
On the south wall of the chancel is a piscina, a basin for washing sacred vessels. On the north wall, you can see a small part of an old wall painting. It is from the late 1400s or early 1500s. The painting shows a woman holding a scroll. She is blessing a kneeling monk. People think this painting shows St Morwenna.
The church has several old tombs and memorials. One large slate memorial is on the floor near the pulpit. It remembers Hawker's first wife, Charlotte, who passed away in 1863. At the west end of the church is a communion table from the 1600s. In the south aisle, there is a special window called the Hawker memorial window. It was put in place in 1904. It shows Parson Hawker, his dog, the church, and other things connected to him.
Church Music: The Organ and Bells
The church organ was built in London in 1892 by J. W. Walker & Sons Ltd. It was rebuilt in 1969 by Geo. Osmond.
The church has a set of six bells. Four of these bells were made in 1753 by Abel Rudhall. The other two were made in 1902 by Mears & Stainbank.
Outside the Church: Interesting Features
Around the church, there are other important structures. These include headstones and tomb chests in the churchyard.
In the churchyard, you can also find a granite Celtic cross. It is said that Parson Hawker moved it from a nearby moor. He did this to remember his first wife, Charlotte. Her initials, C E H, are carved on the cross.
Another interesting item in the churchyard is a copy of a carved wooden figurehead. It shows a figure named Caledonia holding a sword and shield. This was the figurehead from a Scottish ship called the Caledonia. The ship was wrecked near Morwenstow in September 1842. This replica is there to remember the ship's captain and crew, who are buried nearby.
At the entrance to the churchyard, there is a stile, a lychgate, and an old mortuary. The stile is from the 1800s. It was likely designed by Parson Hawker. The lychgate, which has a wooden frame and slate roof, was built in 1641. It was repaired in 1738. The old mortuary is a stone building. It was used to prepare the bodies of drowned sailors. Today, it is used for storage.
In the vicarage garden, about 125 meters from the church, is the holy well of St John. It has a medieval well house over it. The water from this well has been used for baptisms for hundreds of years. This well house is a stone building with a wooden door and a steep stone roof.
Further from the church, down the cliff face, is the holy well of St Morwenna. Its well house is also from the medieval period. It is a stone structure built into the side of the cliff.
Nearby on the coast path is Hawker's Hut. Parson Hawker built this small hut from driftwood. The National Trust now owns and looks after it.
 | John T. Biggers |
 | Thomas Blackshear |
 | Mark Bradford |
 | Beverly Buchanan |


