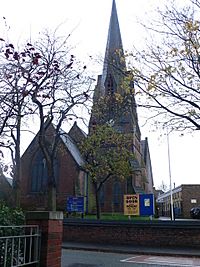Church of St Paul with St Luke, Tranmere facts for kids
Quick facts for kids Church of St Paul with St Luke, Tranmere |
|
|---|---|

Church of St Paul with St Luke, Tranmere
|
|
| Lua error in Module:Location_map at line 420: attempt to index field 'wikibase' (a nil value). | |
| OS grid reference | SJ 325 868 |
| Location | Old Chester Road, Tranmere, Merseyside |
| Country | England |
| Denomination | Anglican |
| Churchmanship | Moderate Catholic |
| History | |
| Former name(s) | St Paul's Church, Tranmere |
| Status | Parish church |
| Dedication | Saint Paul and Saint Luke |
| Architecture | |
| Functional status | Active |
| Heritage designation | Grade II |
| Designated | 28 March 1974 |
| Architect(s) | W. and J. Hay |
| Architectural type | Church |
| Style | Gothic Revival |
| Groundbreaking | 1854 |
| Completed | 1855 |
| Specifications | |
| Materials | Sandstone, slate roofs |
| Administration | |
| Parish | St Paul with St Luke, Tranmere |
| Deanery | Birkenhead |
| Archdeaconry | Chester |
| Diocese | Chester |
| Province | York |
The Church of St Paul with St Luke is a beautiful old church located on Old Chester Road in Tranmere, Merseyside, England. It's an active Anglican church, which means it's part of the Church of England. This church is very special because it's listed as a Grade II building on the National Heritage List for England. This means it's an important historical building that needs to be protected.
Contents
History of the Church
This church was built a long time ago, between 1854 and 1855. It was designed by two architects named W. and J. Hay. When it was first built, the church was only named after Saint Paul. Later, in 1971, another nearby church called Saint Luke in Lower Tranmere closed down. The two churches then joined together, and that's why it's now called the Church of St Paul with St Luke.
Church Design and Features
The Church of St Paul with St Luke has a really interesting design. It's built in a style called Gothic Revival, which means it looks like older medieval churches.
Outside the Church
The church is made from red sandstone and has roofs covered with Welsh slate. It has a main area called a nave and two side sections called transepts. There's also a chancel at the end, which is where the altar is, and a small room called a vestry.
One of the most noticeable parts is the tall tower with a spire on top. The tower has strong supports called buttresses and a small stair tower. It has special windows with three-leaf shapes at the top. Near the very top of the tower, there are more windows inside decorative arches. The tower also has pointy decorations called pinnacles and a tall, pointed roof called a broach spire with small windows called lucarnes.
The larger windows in the church have beautiful stone patterns called tracery. The main part of the church has three windows with two sections each. The windows at the front and back of the church have five sections. The side sections of the church, the transepts, have five narrow windows called lancet windows, with a four-section window above them.
Inside the Church
Inside, you'll find many interesting things. There's a special screen called a rood screen that separates the main part of the church from the chancel. It was designed by Hastwell Grayson in 1910 and made even more beautiful in 1922. This screen has open patterns and a fancy arch in the middle. Above it, there's a canopy with a crucifix and statues of Saint Mary and Saint John.
The pulpit, which is where the priest gives sermons, was made in 1922 and matches the style of the rood screen. Behind the altar, there's a very detailed painted screen called a reredos. The middle part, made between 1883 and 1897, shows Christ in Majesty, which means Jesus as a king. Later, after 1907, wings were added with pictures of angels and saints.
The font, used for baptisms, is made of marble and has eight sides. It's carved with angels in a style called low relief. The windows in the chancel and transepts have colorful stained glass.
The church also has a large pipe organ with two manuals (keyboards). It's located in the north transept. This organ was built by a company called Rushworth and Dreaper and later rebuilt by John Cowin. It replaced an older organ made by Forster and Andrews.
More Information
- Listed buildings in Tranmere, Merseyside
 | Valerie Thomas |
 | Frederick McKinley Jones |
 | George Edward Alcorn Jr. |
 | Thomas Mensah |

