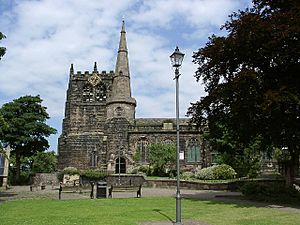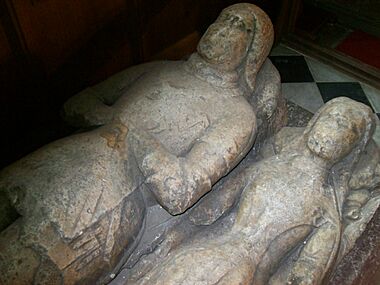Church of St Peter and St Paul, Ormskirk facts for kids
Quick facts for kids Church of St Peter and St Paul |
|
|---|---|
 |
|
| Lua error in Module:Location_map at line 420: attempt to index field 'wikibase' (a nil value). | |
| OS grid reference | SD 41306 08436 |
| Location | Ormskirk, Lancashire |
| Country | England |
| Denomination | Anglican |
| History | |
| Status | Parish church |
| Architecture | |
| Functional status | Active |
| Heritage designation | Grade II* |
| Designated | 11 May 1953 |
| Administration | |
| Deanery | Ormskirk |
| Archdeaconry | Wigan & West Lancashire |
| Diocese | Liverpool |
| Province | York |
The Church of St Peter and St Paul is a very old and special church located in the town of Ormskirk, Lancashire, England. It's unique because it's one of only three churches in England that has both a tall tower and a pointy spire, and it's the only one where both are at the same end! This church has been around since at least the 1100s and is still an active Anglican parish church today. It's also recognized as a very important historical building.
Contents
A Look Back: The Church's History
It's not clear exactly when a church was first built in Ormskirk. However, it's likely there was a church on this spot even during Saxon times, which was a very long time ago! The church in Ormskirk used to serve many nearby villages like Lathom and Skelmersdale.
Parts of the church you see today were built in the 1100s. Over hundreds of years, new sections were added and changes were made. For example, the north wall of the chancel (the area around the altar) is from around 1170. It even has a very old Norman window that has been repaired.
Key Changes Over Time
One of the oldest parts still standing is the steeple from the 1400s. The pointy top, called the spire, was rebuilt twice, in 1790 and 1832. The large square tower was built later, around 1540–1550. This tower was made to hold four bells that came from Burscough Priory. That priory was closed down around 1536 by Henry VIII during a time called the dissolution of the monasteries.
The Derby Chapel, a special part of the church, was built in the second half of the 1500s. Later, in 1729, the main part of the church, called the nave, was rebuilt in a neoclassical style. This style was popular for its grand, classical look.
However, much of this work was changed again between 1877 and 1891. Architects Paley and Austin did a big "Victorian restoration." They rebuilt many parts, including the main arches, and added new windows. They also put in a new roof and heating system. Because of this, many of the church's features today look Victorian.
What the Church Looks Like
The church stands on a raised area in the northwest part of Ormskirk. It's mostly built in the Perpendicular Gothic style, which means it has tall, straight lines and large windows. The church is made of squared sandstone and has stone slate roofs.
Outside the Church
The church has a main area called the nave, with aisles on both the north and south sides. The steeple is at the west end of the south aisle. This steeple is about 109 feet (33 m) tall. It has a unique design that goes from a square base to an eight-sided spire.
The large square tower is about 84 feet (26 m) high and 40 feet (12 m) wide. It has three levels and strong corner supports called buttresses. The very top level has a crenellated edge, like a castle, and pointy decorations called pinnacles. The tower's windows have stone louvres and a special pattern called tracery, which was common in the 1500s.
To the north of the main building are the chancel and vestry. To the south are the Scarisbrick Chapel and the Derby Chapel. You can tell these chapels apart from the outside by looking at the different patterns in their windows.
Inside the Church
The ceiling of the nave is made of wood and has special carved beams called hammerbeam trusses. The main arches that separate the nave from the aisles have a special shape.
The Derby Chapel is separated by a wooden screen from the 1600s. This screen has tall posts called balusters and fancy iron decorations. Inside the Derby Chapel, you can see three alabaster effigies. These are carved statues of people, probably Thomas Stanley, 1st Earl of Derby and his two wives, lying on top of their tomb chests. The Scarisbrick Chapel also has a special wall monument. James Stanley, 7th Earl of Derby is also buried here.
The church has a set of eight bells that are used for change ringing, a special way of ringing bells in a pattern. All these bells were made in 1948. There's also an older bell from 1576, but it's not used anymore.
Other Important Burials
Many members of the Stanley family, who were important Earls of Derby, are buried in the Derby Chapel at this church. These include:
- Edward Stanley, 3rd Earl of Derby
- Henry Stanley, 4th Earl of Derby
- Ferdinando Stanley, 5th Earl of Derby
- William Stanley, 6th Earl of Derby
- Charles Stanley, 8th Earl of Derby
- William Stanley, 9th Earl of Derby
- James Stanley, 10th Earl of Derby
- Edward Stanley, 11th Earl of Derby
Outside the Churchyard
The churchyard, which is the area around the church, is also a burial ground. It contains the war graves of 15 soldiers from World War I and 12 from World War II. These are people who died serving their country. Also buried here is William Edward Heaton, who received the Victoria Cross for his bravery in the Second Boer War.
See also
- Grade II* listed buildings in Lancashire
- Listed buildings in Ormskirk
- List of ecclesiastical works by Paley and Austin
 | Janet Taylor Pickett |
 | Synthia Saint James |
 | Howardena Pindell |
 | Faith Ringgold |


