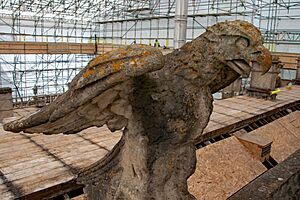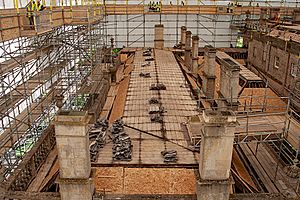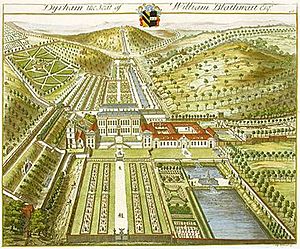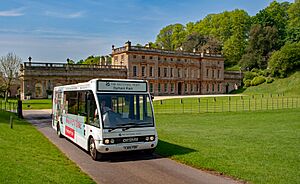Dyrham Park facts for kids
Quick facts for kids Dyrham Park |
|
|---|---|
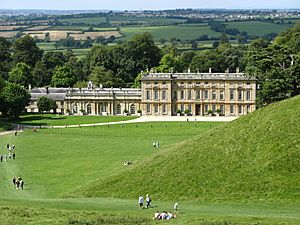
Lower part of the park and east front of the house and orangery
|
|
| Type | Country house |
| Location | Dyrham and Hinton, Gloucestershire |
| OS grid reference | ST742757 |
| Built | 1692-1704 |
| Architect |
|
| Architectural style(s) | Baroque |
| Owner | National Trust |
|
Listed Building – Grade I
|
|
| Official name: Dyrham House | |
| Designated | 17 Sep 1952 |
| Reference no. | 1212039 |
| Official name: Dyrham Park | |
| Designated | 30 Apr 1987 |
| Reference no. | 1000443 |
| Lua error in Module:Location_map at line 420: attempt to index field 'wikibase' (a nil value). | |
Dyrham Park is a beautiful old country house in South Gloucestershire, England. It sits in a very old deer park near the village of Dyrham. The house, along with its orangery and stable block, is a very important historic building. The park itself is also a special historic place.
This amazing house was built for a man named William Blathwayt. It was constructed in different parts during the late 1600s and early 1700s. The final design for the front of the house was made by William Talman. Inside, Dyrham Park is filled with art and furniture from all over the world. It has a wonderful collection of paintings by famous Dutch artists.
The house is connected to the 13th-century church of St Peter. Many members of the Blathwayt family are buried there. Around the house, there are 274 acres of lovely gardens and parkland. This park is home to a herd of fallow deer. The gardens were first designed by George London. Later, Charles Harcourt Masters helped make them even better. You can find cool water features and statues there too.
Today, the National Trust owns Dyrham Park. It had a big makeover in 2014 and 2015. The house and park are open to everyone to visit. They often have fun events like outdoor concerts. Dyrham Park has also been used as a setting for many movies and TV shows.
Contents
A Journey Through Time at Dyrham Park
The land where Dyrham Park stands has a long history. It was first mentioned in the Domesday Book way back in 1086. This book listed 34 families living there at the time.
Early Days and Deer Parks
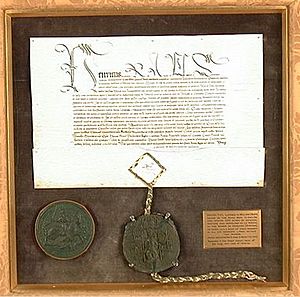
The first owner to live on the estate was likely William Denys. He was an important person who worked for Henry VIII. In 1511, he received special permission to create a deer park. This meant he could build walls or hedges around 500 acres of land. He could then keep deer inside for hunting. The name "Dyrham" actually comes from an old word meaning "an enclosure for deer."
The estate was sold to the Wynter family in 1571. They were allowed to add even more land to the deer park in 1620.
How the House Grew
In 1689, William Blathwayt became the owner of Dyrham Park through marriage. He was a very important official for King William III. Blathwayt decided to expand the old Tudor house that was already there.
The west side of the house was built in 1692. It was designed by an architect named Samuel Hauduroy. This part has a beautiful double staircase leading from the house to the gardens. In 1698, a stable block was added. It had room for 26 horses and living spaces for servants. The east side of the house was finished in 1704. It was designed by William Talman, who also designed Chatsworth. When the east wing was built, parts of the old Tudor house were removed. An eagle statue was placed on the roof, representing the Blathwayt family.
Inside the House and Its Treasures
Dyrham Park became a showcase for Dutch art and decorations. It has a collection of delftware (blue and white pottery), paintings, and furniture. Many of these items show a strong Dutch style. Later, in the 1700s, furniture by famous makers like Gillow and Linnell was added. The rooms inside the house look much like they did when Blathwayt decorated them.
The Blathwayt family owned the house until 1956. During World War II, children who had to leave their homes were housed there. The National Trust took over Dyrham Park in 1961. In 2015, the house had major repairs, including a new roof. Visitors could even walk on a special walkway on the roof to see the work up close!
Exploring the Architecture
The Main House
The house is made of limestone with slate and lead roofs. The west side, built in the 1690s, has two floors. It features a central doorway with grand columns. One part of the house connects to the nearby church of St Peter.
The east side, added around 1704, has slightly sticking-out sections. A central door leads to a double staircase that goes down to the lawns. Above the door, there's an eagle statue. This eagle was carved by John Harvey of Bath and is the Blathwayt family's symbol.
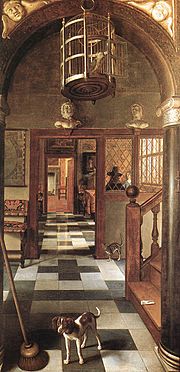
Inside, the house is beautifully decorated with wood panels and Delftware tiles. The art collection includes furniture, china, and many paintings with a Dutch feel. There are even special tulip vases from the 1680s. The main bedroom has a grand bed with red and yellow velvet curtains.
The entrance hall is decorated with bird paintings by Melchior d'Hondecoeter. Throughout the house, you can see landscapes and still-life paintings by famous Dutch artists. One painting, "View of a Corridor" by Samuel Dirksz van Hoogstraten, is hung in a doorway just as the artist wanted. Blathwayt's travels are also shown through paintings by Spanish artists like Bartolomé Esteban Murillo. There are also items from his trips to places like Jamaica.
The Orangery and Stable Block
On the south-east side of the house is an orangery. This building was first used as a greenhouse in 1701. Around 1800, a glass roof was added. The orangery helps hide the servants' living areas from the main house.
The servants' quarters were updated in the 1840s. They included a kitchen, dairy, and places to store food. There was also a hall where the staff ate their meals. The large stable block, with 15 sections, was also designed by William Talman. Today, it is used as a tea-room for visitors.
St Peter's Church
| St Peter's Church | |
|---|---|
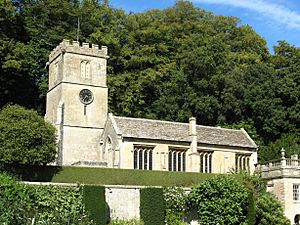 |
|
|
Listed Building – Grade I
|
|
| Official name: Church of St Peter Dyrham and Hinton |
|
| Designated | 15 Aug 1985 |
| Reference no. | 1289711 |
The church of St Peter was first built in the mid-1200s. A tall tower was added in the 1400s. It was greatly repaired when the main house was built in the late 1600s. Inside, you can find old tiles from the 1200s. The font is from the Norman period, and the pulpit is from the Jacobean period. There is also a beautiful 16th-century Flemish altar piece.
The National Trust does not own the church. However, it is very connected to the Dyrham Park estate. Many of the house's past owners are buried or have memorials there.
Gardens and Deer
The house is surrounded by 274 acres of gardens and parkland. This park was home to a herd of 200 fallow deer until 2021. The National Trust brought in a new herd of 26 deer in April 2024. You can see old walls and gateposts that were added in the late 1700s. There are also statues in the grounds, including one of Neptune. You can also find man-made lakes and waterfalls.
The gardens were first designed by George London in the late 1600s and early 1700s. They once had a formal Dutch water garden. However, most of these features were changed in the late 1700s by Charles Harcourt Masters. The park is considered a very important historic garden.
Visiting Dyrham Park
The house and gardens are open to the public on certain days. The park grounds are open all year round. A bus takes visitors from the car park down to the house, gardens, tea room, and shop. You can also walk down the bus road or take an easy walk down grassy slopes to reach the house. There is no car parking right at the house. Dogs are not allowed in the main park, but there is a special area for them near the car park.
Dyrham Park hosts many fun events. These include music concerts, outdoor plays, and guided tours of the house, park, and garden.
Dyrham Park on Screen
Dyrham Park has been a popular spot for filming movies and TV shows.
- In 1993, it was used for outdoor and garden scenes in the film The Remains of the Day.
- The 1999 BBC mini-series Wives and Daughters also filmed scenes here.
- In 2003, it was a filming location for the BBC One series Servants.
- An aerial view of Dyrham Park appeared in the opening of the 2008 film Australia.
- In September 2010, the BBC filmed parts of the Doctor Who episode "Night Terrors" at Dyrham Park.
- It was used for scenes in The Crimson Field by the BBC in 2014.
- The ITV series Sanditon filmed here in 2019.
- The BBC series Poldark used Dyrham Park as the home of George Warleggan between 2015 and 2018.
- The HBO series Industry filmed on the estate for its third season.
Images for kids
See also
 In Spanish: Dyrham Park para niños
In Spanish: Dyrham Park para niños
 | Jessica Watkins |
 | Robert Henry Lawrence Jr. |
 | Mae Jemison |
 | Sian Proctor |
 | Guion Bluford |


