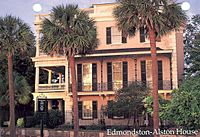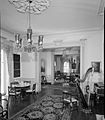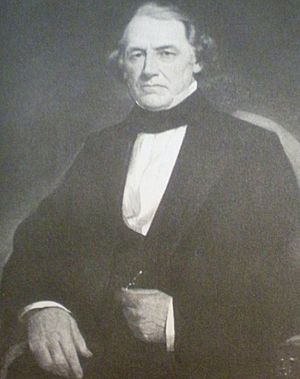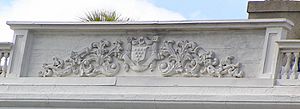Edmondston–Alston House facts for kids
Quick facts for kids Edmondston–Alston House |
|
|---|---|
 |
|
| General information | |
| Type | House |
| Architectural style | Regency style, Greek Revival |
| Coordinates | 32°42′N 79°54′W / 32.7°N 79.9°W |
| Construction started | 1820 |
| Completed | 1828 |
| Height | |
| Top floor | 1838 |
| Technical details | |
| Structural system | Wood |
| Floor count | 3 |
The Edmondston–Alston House is a very old and important house. It is located at 21 East Battery in Charleston, South Carolina. People also know it by other names, like the Charles Edmonston House or the Alston House.
About the House
This house stands on the old ruins of Fort Mechanic. This fort was here in the late 1700s. In 1817, a shipping merchant named Charles Edmondston bought the land. He was from the Shetland Islands in Scotland.
The land was wet and sandy, so it was hard to build on. But in 1820, Charleston city officials built a sea wall. After that, Edmondston started building his house. The house was built between 1820 and 1828. It was designed in the English Regency style.
The main entrance faces High Battery. This is a famous waterfront area in Charleston. The house has three stories and faces east. It offers amazing views of the Charleston Harbor and the High Battery.
The house is made of brick and covered with stucco. A pretty wrought-iron fence surrounds most of the property. This fence sits on top of a three-foot brick wall. Inside, the house has an open design. There are two large rooms on each floor, plus smaller areas next to them. The house has several fireplaces. Its brick chimneys have special terra cotta chimney pots. The roof is flat and covered with slate. A parapet hides most of the roof.
The ceilings on the second floor are very high, about fourteen feet! The house has big windows and doors. This helps air flow through, keeping it cool like an old-fashioned air conditioner. There are also smaller buildings outside. These used to be the kitchen and where servants lived. The back part of the property had horse stables and places for carriages.
Inside the House
The Historic American Buildings Survey (HABS) looked closely at the house in 1958. They wrote down many details about it.
The house has wide porches, called piazzas, on its south side. If you enter from the north, you walk into a big hall. Then you go through an arch into a large staircase hall. This hall goes from north to south and leads to an outside door on the lower porch.
The main staircase takes you to the second floor. Here, you'll find two large drawing rooms. Smaller rooms behind them were used for relaxing. One was for men, and the other for women. There's also a room full of books, like a library. The inside walls and ceilings have beautiful plaster designs.
A balcony on the house was broken during the 1886 Charleston earthquake. It was later replaced with the cast-iron balcony you see today.
House History
In 1838, Charles Alston bought the house for $15,500. He was a very successful South Carolina Lowcountry rice planter. Edmondston had to sell the house because he lost money during the Panic of 1837.
Alston quickly updated the house. He changed it to the Greek Revival style. He also added a third story. The Alston family used the first floor for business visitors. They held their social events on the second floor.
Alston put his family's coat-of-arms on the parapet at the front of the house. This is the only known house in Charleston with a family coat-of-arms on its roof parapet!
During the American Civil War, important events happened here. On April 12, 1861, General P. G. T. Beauregard, a Confederate commander, watched the attack on Fort Sumter from the house's porch. This attack started the Civil War. Later in 1861, General Robert E. Lee even stayed overnight at the house because of a city fire.
The house has been known by the names of its different owners. These include the Charles Edmonston House, the Alston House, and the Middleton-Smith House. The house has stayed in the Alston family line since 1838. In 1922, ownership went to historian Henry Augustus Middleton Smith. He was Susan Pringle Alston's favorite cousin. Susan was Charles Alston's daughter.
Union Major General Rufus Saxton lived in the house in March 1865 during the Civil War. In 1973, the house became a museum. The Middleton Place Foundation manages it. The main goal was to keep the house's original design safe. It also helps to show what life was like in Charleston, along with other nearby house museums like the Nathaniel Russell House and the Heyward-Washington House.
Images for kids
 | Roy Wilkins |
 | John Lewis |
 | Linda Carol Brown |



























