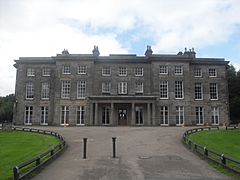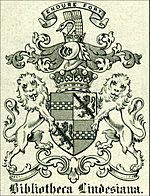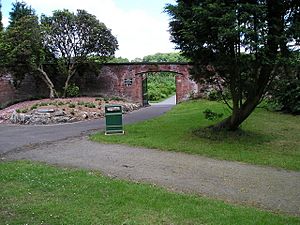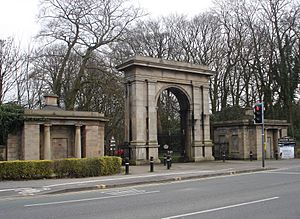Haigh Hall facts for kids
Quick facts for kids Haigh Hall |
|
|---|---|
 |
|
| General information | |
| Type | Country house |
| Address | Haigh, Greater Manchester, England |
| Construction started | 1827 |
| Completed | 1840 |
| Client | James Lindsay, 7th Earl of Balcarres |
| Owner | Wigan Leisure and Culture Trust |
| Designations | Grade II* listed building |
Haigh Hall is a grand old country house located in Haigh, Greater Manchester, England. It was built between 1827 and 1840 for James Lindsay, 7th Earl of Balcarres. This impressive building replaced a much older manor house that stood on the same spot.
Haigh Hall was the family home of the Lindsay family until 1947. At that time, it was sold to Wigan Corporation, which is now part of the Metropolitan Borough of Wigan. Today, the hall is recognized as a special Grade II* listed building, meaning it's an important historic place. It is currently owned by the Metropolitan Borough of Wigan.
Contents
History of Haigh Hall
Early Days and Owners
Haigh has had a timber-framed manor house since the late 1100s. This early home was located on a high spot, making it easy to defend. The first known residents were the Norreys family in 1193. Later, around 1298, the Bradshaigh family took over the estate. They lived there for many centuries, until 1780.
In 1780, a woman named Elizabeth Dalrymple inherited the estate. She was the great-niece of Sir Roger Bradshaigh, 1st Baronet. Elizabeth married Alexander Lindsay, 6th Earl of Balcarres in 1787. This is how Haigh Hall became the main home for the Earls of Balcarres and later, the Earls of Crawford and Balcarres.
Building the Current Hall
The Lindsay and Bradshaigh families became wealthy from the coal and cannel (a type of coal) found under their land. They had been mining it since before 1536. The Lindsays even started the Wigan Coal and Iron Company, which became the biggest coal company in the Lancashire Coalfield.
The current Haigh Hall was built between 1827 and 1840. James Lindsay, 7th Earl of Balcarres, designed and oversaw its construction himself. He even lived in a small cottage on the grounds while the work was happening! The stone for the hall came from quarries in Parbold and was cut on site using special steam-powered saws.
Work began in 1827 on one side of the hall. The main entrance area was started in 1836. A large porch was added in 1844. Many trees were planted around the estate to hide the earl's coal mines from view. In 1873, the house was redecorated for a visit from the Prince of Wales, costing a lot of money.
Haigh Hall in Wartime and Modern Times
During the First and Second World Wars, Haigh Hall was used to care for injured soldiers. This shows its importance beyond just being a family home.
In 1947, David Lindsay, 11th Earl, sold the hall and its grounds to Wigan Corporation for £18,000. The family then moved back to their original home in Scotland.
Today, the hall is owned by the Wigan Leisure and Culture Trust. In 2016, there were plans to turn the hall into a hotel and spa. However, in 2019, Wigan Council ended the agreement with the hotel company.
Architecture of Haigh Hall
Haigh Hall is a three-story building shaped like a square. It has a central open space called a light well to let in light. The hall is built of brick, covered with smooth sandstone blocks.
Outside the Hall
The main entrance side of the hall is very balanced and has 11 sections, with four sections sticking out slightly. It has a decorative top edge and a low wall around the roof. On the ground floor, there's a central glass door and ten tall windows. These windows were designed by the earl himself and open from the inside.
The first floor has eight tall windows, and the second floor has eleven windows. Above the main door is a Tuscan porch with pairs of columns.
The side of the hall facing the garden has seven sections. It features a beautiful cast-iron balcony on the first floor. All the ironwork in the house was made right on the estate at the Haigh Foundry.
Inside the Hall
The inside of Haigh Hall is very fancy, especially the ceilings. The entrance hall has a ceiling with sunken panels and a decorative border. The main staircase has a beautiful cast-iron railing. The library on the first floor also has a decorated ceiling. As the earl collected more and more books, the library grew to take over several rooms.
The house was heated using hot air that traveled through brass grilles near the floor. This hot air came from seven stoves in the basement. For lighting, they used candles, oil, and even a type of fuel made from coal. Later, electricity was added.
Around the estate, there are smaller buildings called lodges and a grand gateway. A stable block with an Italianate tower was built north of the hall in 1865. Haigh Hall has been a Grade II* listed building since 1951, showing its historical importance.
The Bibliotheca Lindesiana
On the first floor of Haigh Hall was the Lindsay family's amazing library, known as the Bibliotheca Lindesiana. This collection of books and manuscripts started way back in the late 1500s.
Alexander Lindsay, 8th Earl of Balcarres (1812–1880) greatly expanded this library. It even included a very rare Gutenberg Bible! His son, James Lindsay, 26th Earl of Crawford, continued to add to the collection. It became one of the largest private libraries in all of Britain.
In 1901, many of the library's old handwritten books, including Chinese and Japanese ones, were sold to the John Rylands Library. The famous Gutenberg Bible is now part of a collection at the University of Texas at Austin. The earl's huge collection of stamp-related books is now at the British Library Philatelic Collections.
Gardens of Haigh Hall
The old hall had formal gardens in the early 1700s. Pictures from that time show a "Gothic eye-catcher" called the "Observatory" on a nearby hill. This unique building was made entirely of cannel, a type of coal!
In the 1800s, the 8th Earl changed the gardens a lot. Today, Haigh Hall has a beautiful walled garden and lovely woodland walks. These woodlands were part of the large tree planting efforts in the mid-1800s. Pathways were even built in the woods to provide work for people during the Lancashire Cotton Famine in the 1860s.
The woodlands are mostly beech trees, but also include oak, horse chestnut, sycamore, ash, and lime. You can also find sweet chestnut, scots pine, hazel, yew, and holly. The park has the largest area of woodland in all of Greater Manchester.
Around the park, there are several historic buildings. On Wigan Lane, you can see two square stone lodges and a round entrance arch, likely built around 1840. These lodges are single-story buildings with pyramid-shaped roofs. The gateway has fancy cast-iron gates. Another stone lodge is on Hall Lane.
A railway bridge with a cast-iron railing, built in 1883-1884, crosses the estate. There's also a bridge over the entrance to the canal basin on the Leeds and Liverpool Canal. Both of these bridges are also listed historic structures.
Haigh Country Park
The parkland around Haigh Hall is now known as Haigh Country Park. It also includes the Haigh Hall Golf Club. In the 1790s, the park was about 500 acres, but today it is around 250 acres.
A long tunnel called the Great Haigh Sough was dug under the estate between 1653 and 1670. It was used to drain water from shallow coal mines. The Leeds and Liverpool Canal also cuts through the estate. Several bridges cross the canal within the park. The park is bordered by the River Douglas to the west.
The two-story stable block, built in 1865, has been turned into the golf clubhouse and an information center. It's made of red brick with yellow brick details. Its tower has round-headed windows.
A fun attraction at the park is the Haigh Hall Miniature Railway. This small railway, with a 15-inch gauge, opened in 1986. On weekends, it takes visitors on a 1-mile ride through the woodland. There's also another model steam railway operated by the Wigan Model Engineering Society.
From 2002 to 2011, the park hosted a music festival called "Haigh Fest." It returned in 2017 after a break.
 | William M. Jackson |
 | Juan E. Gilbert |
 | Neil deGrasse Tyson |




