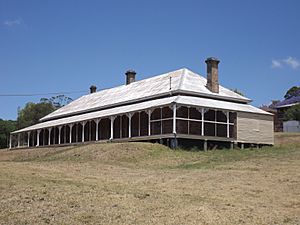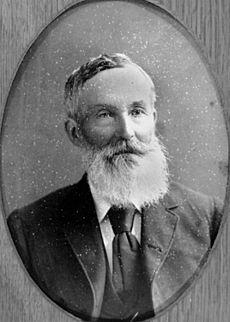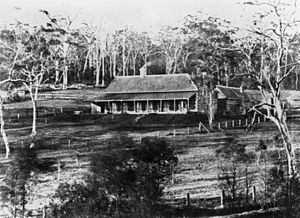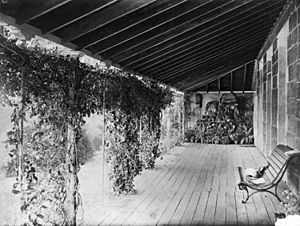Harlaxton House facts for kids
Quick facts for kids Harlaxton House |
|
|---|---|

2014
|
|
| Location | 6 Munro Street, Harlaxton, Queensland, Australia |
| Design period | 1840s–1860s (mid-19th century) |
| Built | 1869–1870 – 1910s circa |
| Official name: Harlaxton House | |
| Type | state heritage (built, landscape) |
| Designated | 21 October 1992 |
| Reference no. | 600839 |
| Significant period | 1860s-1910s (fabric, historical) |
| Significant components | service wing, attic, views from, residential accommodation – main house, views to, carriage way/drive, trees/plantings, terracing |
| Lua error in Module:Location_map at line 420: attempt to index field 'wikibase' (a nil value). | |
Harlaxton House is a historic home located at 6 Munro Street, Harlaxton, Queensland, Australia. It was built between 1869 and 1870, with some additions made until around the 1910s. This beautiful house is listed on the Queensland Heritage Register, which means it's an important part of Queensland's history and needs to be protected.
Contents
History of Harlaxton House
Harlaxton House is a single-story stone house built for Francis Thomas Gregory and his wife, Marion Scott Gregory. It was built in the 1870s. The house was likely named after Harlaxton Manor in England, which was near the Gregory family's original home. We don't know who the architect was for Harlaxton House.
Mrs. Gregory mentioned the house in a letter in November 1869. She said her husband, Frank Gregory, was building a house on the Range. They planned to move into it the following March. By January 1871, their son was born at "Harlaxton House near Toowoomba." Marion Gregory's brother, Walter Cunningham Hume, later became an important land official in the Darling Downs area.
Early Owners and Important Figures
In 1862, Martin Meldon first claimed a large piece of land where Harlaxton House now stands. Francis Thomas Gregory, a famous explorer, geologist, and botanist, bought this land in 1869. He was also a gold medallist of the Royal Geographical Society. Gregory was born in England in 1821 and moved to Australia in 1829. His brother was Sir Augustus Charles Gregory, Queensland's first Surveyor-General.
Francis Thomas Gregory married Marion Scott Hume in 1864. He worked as a mining official for a while. In 1874, he became a member of the Queensland Legislative Council, which is like a state parliament. The family then moved back to Harlaxton House. Gregory was a well-known figure in the community. He was the Vice-President of the Horticultural Association and Chairman of the Toowoomba Grammar School.
Harlaxton and the Railway
The area around Harlaxton was first called Irishtown. Many Irish settlers lived there while building the new railway line. This railway connected Ipswich to Toowoomba. The railway opened in Toowoomba in 1867. The link to Brisbane was finished in 1875. The railway was very important for the growth of the region.
Governors and Summer Retreats
Harlaxton House was rented by Lord Lamington, who was the eighth Governor of Queensland from 1896 to 1901. A special railway stop was even built at Harlaxton for the Governor and his guests!
Using Toowoomba homes as summer retreats was a common trend for Queensland Governors. For example, Gabbinbar was used by Lord Chelmsford, another Governor, from 1906 to 1909. Fernside was also used by Sir Arthur Kennedy, Governor from 1877 to 1883. Sir Arthur Kennedy and Lady Kennedy were good friends with the Gregorys and often visited Harlaxton.
Later Owners and Changes
After Francis Thomas Gregory passed away in 1888, Harlaxton House was sold in 1891. It was bought by Anne and William Herbert Francis Perry. The Perrys used the house as their summer home. During their time, modern features like a sewerage system and hot and cold running water were likely added.
Mrs. Perry died in 1911, and the house was sold again. In 1912, the large Harlaxton Estate was divided into smaller blocks of land for sale. However, Harlaxton House itself did not sell right away.
George and Dorothea Cook bought the property in 1914. They officially became the owners in 1916, after World War I caused delays. At that time, Munro Street was called Herbert Street, and Prince Street was called George Street. Dorothea Cook lived in the house until she died in 1982. Since then, Harlaxton House has mostly been empty.
Design and Features of Harlaxton House
Harlaxton House is a single-story stone house built on a hillside. It offers amazing views of the Toowoomba Range. The house is a great example of the Victorian Georgian architectural style. This style was popular from the 1840s to the 1890s. It's known for its balanced look, simple rectangular shapes, and classic details.
Building Materials
The house was built using a unique red stone found in Harlaxton. This stone is called "Laterite". It gets its strong dark red color and interesting texture from iron-oxide and clay in the rock. The edges around the doors and windows are made from Helidon sandstone, which provides a nice contrast.
Exterior Details
The original part of the house has an L-shaped design. A verandah wraps around two sides of the house. It has its own roof, supported by thin timber posts with pretty cast iron brackets. The verandahs don't have railings. The western side of the verandah has been closed in with timber. There are also timber additions at the back of the house.
The main roof is a hipped roof made of corrugated iron. It covers the front of the house. You can see two chimneys, one on the south-east side and one on the north-west side. The shorter part of the roof, which covers the foot of the "L" shape, has a steep gable at the back. This gable holds an attic space.
Inside the House
The inside of the original house is still very much as it was built. The original cedar wood details and the room layout are still there. The main entrance is a timber door at the western end of the front verandah, leading to an entrance hall. However, many French doors along the front verandah also open directly into the main rooms. There's also a side door on the eastern verandah.
The entrance hall is divided into two parts. From here, you can enter other rooms. The house has a simple layout with two large central rooms. These rooms are connected by doorways at the back and each has two sets of French doors leading to the front verandah. A short hallway on the eastern side leads to two more formal rooms at the front and two bedrooms at the back.
There are four bedrooms in total, two in the north-west corner and two in the south-east corner. Each bedroom has a fireplace. The two large central living rooms also have fireplaces. In total, the house has seven original fireplaces with their mantles.
Some of the stone walls inside the house are exposed, showing the beautiful red stone. Other walls are covered with wallpaper or plaster. Over time, some cracks have appeared in the walls due to the ground shifting.
The timber addition at the back of the house includes two more bedrooms, a kitchen, a bathroom with two outdoor toilets, and a laundry room. The red stone in this part of the house has been painted.
Currently, Harlaxton House is not lived in. However, the owners have done basic repairs like fixing the gutters, maintaining the roof, and improving drainage to prevent water problems.
Grounds and Outbuildings
There are two corrugated iron sheds on the property. One is old and rusty, while the other looks newer and is in good condition. We don't know exactly when these sheds were built. Several old, large trees are also growing behind the house.
You can still see parts of the old carriage drive. When you enter the property from Munro Street, the drive used to loop around in front of the house. This loop was on a wide, flat area dug into the hillside. Part of the drive on the Prince Street side is gone now because a modern road was built there. The steep slope in front of the house has another flat area below the driveway. This area might have been part of the old gardens. The house itself sits on flat land that was dug into the side of the hill.
Why Harlaxton House is Important
Harlaxton House was added to the Queensland Heritage Register in 1992 because it meets several important criteria.
Demonstrates Queensland's History
Harlaxton House shows how Queensland's history developed. It's an example of the grand homes built in the Darling Downs. These homes were often used as summer getaways by various Governors. This shows how the Darling Downs grew from a quiet farming area to a rich and busy region.
The house's closeness to the Railway Quarry and the railway line also highlights how important the railway was for the town's growth.
Shows Key Features of Historic Places
Harlaxton House is a wonderful example of a wealthy family's home from the 1870s. It shows the importance and wealth of a leading person in Toowoomba, which was a major regional center in colonial Queensland.
The location of Harlaxton House also demonstrates how early settlers chose building sites. They picked places with good views and suitable land.
Aesthetic Significance
Harlaxton House is beautiful because of its location and its well-balanced design. The verandahs are perfectly placed to take advantage of the stunning views of the Toowoomba Range.
Special Community Connection
Harlaxton House has a special connection with the Toowoomba community. It's a well-known early home and was a summer retreat for Queensland Governors. This includes Lord Lamington, the eighth Governor of Queensland, who rented the house.
Association with Important People
The house has a special link to important people in Queensland's history. It was the home of Francis Thomas Gregory, a famous explorer and politician. It was also a summer residence for several Queensland Governors, like Lord Lamington.
 | Laphonza Butler |
 | Daisy Bates |
 | Elizabeth Piper Ensley |




