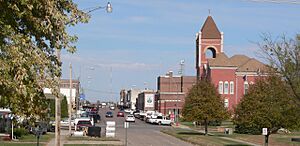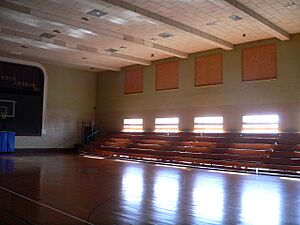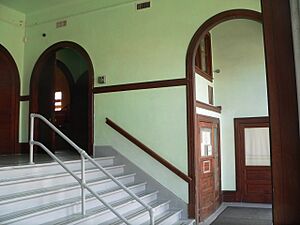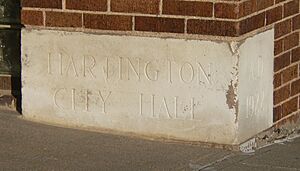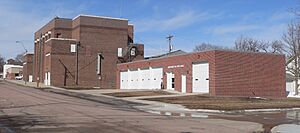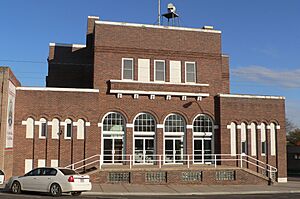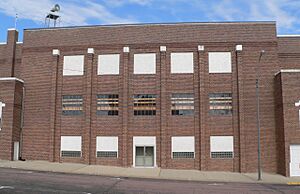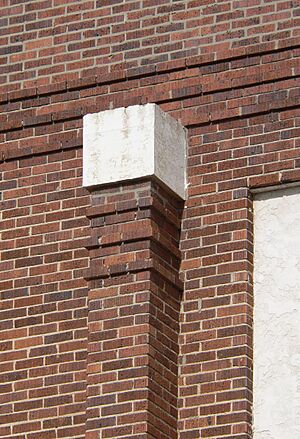Hartington City Hall and Auditorium facts for kids
Quick facts for kids |
|
|
Hartington City Hall and Auditorium
|
|
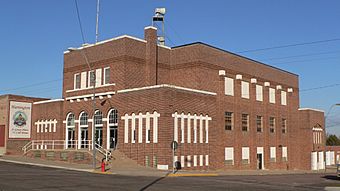
Hartington City Hall and Auditorium from the southwest, with Broadway Street to the left and Centre Street to the right
|
|
| Location | 101 North Broadway, Hartington, Nebraska United States (sometimes given as 101 East Centre) |
|---|---|
| Built | 1921–23 |
| Architect | William L. Steele |
| Architectural style | Prairie School |
| NRHP reference No. | 83001080 |
| Added to NRHP | July 21, 1983 |
The Hartington City Hall and Auditorium is a cool, two-story building in Hartington, Nebraska. It's made of brick and owned by the city. It was designed between 1921 and 1923 by an architect named William L. Steele. He used a special design style called Prairie School.
This building is quite unique because Prairie School architecture isn't very common. It's even more unusual that it was built in the 1920s. By then, the Prairie Style wasn't as popular as it used to be.
When it was first built, the building held city offices, a fire station, and even a place for the National Guard. It also had a big auditorium. Today, people use it for all sorts of things. It's a place for events, meetings, sports, and other fun activities.
Discovering Hartington's History
| Top - 0-9 A B C D E F G H I J K L M N O P Q R S T U V W X Y Z |
Early Days: Native American Lands
For thousands of years, the land that is now Cedar County, Nebraska was home to many different Native American tribes. Most recently, the Omaha tribe lived there. The Ponca tribe was a bit to the west, and the Yankton Dakota tribe lived north of the Missouri River.
But on March 16, 1854, the Omaha tribe had to give up their land. This included Cedar County and most of their other territories. They were then limited to a special area called a reservation. This reservation is mostly in Thurston County, Nebraska today.
How Hartington Was Founded
Giving up the land made it possible for the Chicago, St. Paul, Minneapolis and Omaha Railway to build tracks westward. This led to the founding of Hartington in 1883. The railroad needed stops every 7 to 10 miles (11 to 16 km) for trains to get water and fuel.
First, the railroad founded Coleridge. After laying seven more miles of track, they founded Hartington. The town was named after an English leader, Spencer Cavendish, Marquess of Hartington. In 1885, Hartington became the main town, or county seat, of Cedar County. It won this title from St. Helena in a close election.
Building a Community Hub
For over 35 years, Hartington didn't have a large indoor place for events. After World War I, grain prices were high, and the town had some good years. So, in 1919, voters decided to approve a bond issue of $25,000. This money was for building a new city hall with an auditorium.
But that wasn't enough money. So, in 1920, another bond issue for $25,000 was approved. This meant the community was really excited about the new building!
Choosing the Architect: William L. Steele
In 1921, the city council chose William L. Steele to design the building. Steele had studied at the University of Illinois. He also worked for a famous architect named Louis Sullivan. By the time Hartington picked him, Steele was a very well-known architect in the area.
Steele was known for working in many different styles. But he had recently been focusing on the Prairie School style. This style was first developed by Frank Lloyd Wright and others who were inspired by Sullivan.
Steele became very good at Prairie Style designs. He had worked with another famous architect, George Grant Elmslie, on the Prairie Style Woodbury County Courthouse in Sioux City. He also designed the Charles Mix County Courthouse in South Dakota in the same style.
It's amazing that Steele was so successful with Prairie Style. This was because the style was actually becoming less popular after 1914. People were starting to prefer older, more traditional designs.
A Progressive Design for Hartington
The leaders of Hartington likely knew Steele's Prairie School buildings. So, they probably weren't surprised by his design. What is surprising is that they agreed to such a modern design! Just five years earlier, there was a lot of public disagreement about the Woodbury County Courthouse. Some people wanted a "normal" building.
But in Hartington, there's no record of anyone disagreeing. This building was very modern compared to other public buildings nearby. It was a "progressive building in an otherwise conservative community."
Steele drew the first plans in 1921. He then made changes that the city council asked for. In January 1922, the council accepted the new plans. These plans included space for the auditorium, city offices, the fire station, and a National Guard armory. The armory could also be used as a gym.
Construction and Grand Opening
Guarantee Construction Company from Sioux City got the job to build it. Work began in the spring of 1922. The first stone, called the cornerstone, was laid on June 7. Henry Mahlsted was in charge of building, and he hired local people to do most of the work.
The building was finished in January 1923 and cost $65,000. The city council officially accepted it on January 16, 1923. A grand opening ceremony followed on January 30. It had speeches, local talent shows, and a free dance.
The Hartington Herald newspaper wrote that it was a "most important event." They said thousands of people attended. The newspaper called the new building "one of the finest of its kind in the state." They believed it would be a "credit and an ornament to this community for many years to come."
Over the years, the auditorium has hosted many events. These include dances, sports games, plays, and concerts. Eighth-grade graduation ceremonies for the whole county were held there until the late 1940s.
The City of Hartington still owns the building, and it has been updated recently. Some windows have been covered up, and a new door to the basement was added. The upper part of the auditorium is now mainly used for basketball, volleyball, and other fun activities. The lower level, which used to be the armory, is now a meeting room with a kitchen. You can rent it from the city. The National Guard, city offices, and fire department have all moved to new locations. The new fire station is right next door.
Exploring the Architecture
Building Layout and Main Sides
The Hartington City Hall and Auditorium has three levels. There's a basement, a main level, and an upper level. The basement and main level are mostly rectangular. They are about 75 feet (23 meters) wide and 130 feet (40 meters) long.
However, the upper level is shaped like a cross. This means the four corners of the building are one story lower. The two front corners stick out towards Broadway Street. The two back corners are even with the back of the building. One back corner (southeast) sticks out and has the two big fire station doors.
The basement originally held the armory for the National Guard. It had rooms for officers, lockers, and sleeping areas for firefighters. The fire station itself was in the back, under the auditorium stage. The main level had the lobby and city offices in the front. The large middle part was the auditorium with its hardwood floor. The stage was in the back, above the fire station. The cross-shaped upper level had a small space above the lobby and the stage's "fly space" (where scenery is stored). The biggest part of the upper level was just open to the auditorium below.
The building is located where Broadway and Centre Streets meet. So, the two main sides you see are the front (west side) facing Broadway and the south side facing Centre Street. The front side is two stories tall above the basement. But Centre Street slopes downhill as it goes east. So, the basement level is fully above ground at the back. This makes the east side of the building look three stories tall.
Prairie School Design Elements
The building was designed by William L. Steele. It mainly shows features of the Prairie School style. But it also has some elements from the Romanesque Revival style. These include round arches on many windows and doors. These round arches don't quite fit with the overall Prairie Style look.
Prairie Style architecture was mostly started by Frank Lloyd Wright. He was inspired by Louis Sullivan, who was a teacher to Wright, Steele, and many other Prairie School architects. This style rejected old historical designs. Instead, it was inspired by the flat land and wide horizons of the Midwest prairies.
Prairie Style buildings have clear, straight lines. They focus on horizontal lines, with some vertical lines to balance them. Decorations should come from the building's structure itself. Architects should use building materials honestly, not to pretend they are something else. The inside structure of a building should be clear from the outside. This follows Sullivan's famous idea: "form follows function" (meaning the building's look should match its purpose).
The middle part of the south side of the Hartington City Hall and Auditorium is a great example of Prairie School design. Most of the wall is simple brickwork. This creates a smooth background for the mix of horizontal and vertical lines. The stone on the roofline forms the highest horizontal line. Below that is a horizontal band of three rows of bricks that stick out. This effect goes all around the building. Steele made this band even more interesting by changing how much each row of bricks sticks out on different sides of the building.
Other horizontal lines come from the original three rows of windows. These strong horizontal lines are made even more noticeable by the six tall vertical columns. Even these vertical columns have horizontal parts. They have three horizontal bands of bricks that stick out and stone tops. These elements create even more horizontal lines across the columns.
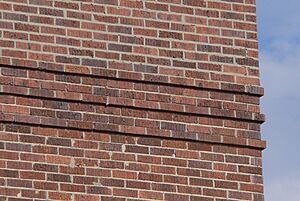
However, the front side of the building is different. It uses some similar features, but the horizontal, vertical, and round elements don't quite fit together. They look nice, but they don't really match the Prairie Style. This shows that Steele was still trying out different ideas.
Experts have noticed many similarities between the Hartington City Hall and the Woodbury County Courthouse. Steele worked on that courthouse with George Grant Elmslie. They also see similarities between the Hartington building and Frank Lloyd Wright's earlier Larkin Administration Building. Both buildings focus on the inside but let in light. They are made of steel frames covered with plain red brick. They have simple stone tops and use sculpted columns as their main decoration. On both buildings, the tall vertical lines are suddenly stopped at the roofline by stone.
Why This Building Is Important
The Hartington City Hall and Auditorium is a fantastic example of the Prairie Style in Nebraska. It's rare to find a public building designed in this style. Its importance is even greater because Steele was able to build such a modern design when older, more traditional architecture was becoming popular again.
After about 1914, people in big Midwestern cities like Chicago and Minneapolis lost interest in modern architecture, especially the Prairie School. By 1915, it was hard for Prairie School architects to get jobs, even though their work was still very good.
The Hartington City Hall and Auditorium shows how successful Steele was at building Prairie Style buildings. It was built in the middle of the 18 years he designed in that style. His ability to keep convincing clients to build in the Prairie Style, especially in rural Nebraska and nearby states, is truly amazing!



