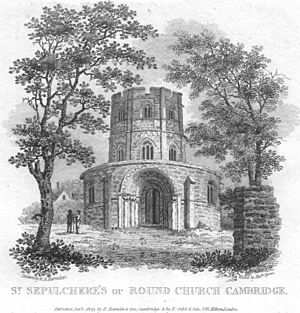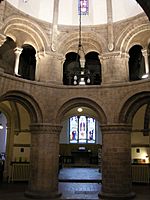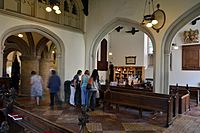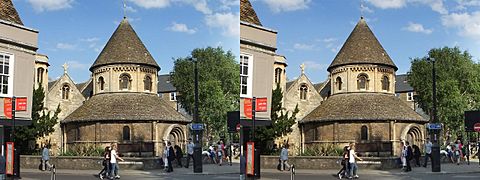Church of the Holy Sepulchre, Cambridge facts for kids
Quick facts for kids The Round Church, Cambridge |
|
|---|---|
| Church of the Holy Sepulchre | |
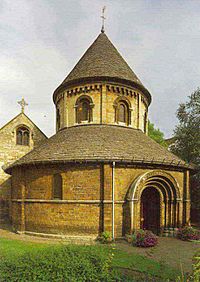
West front of the Church of the Holy Sepulchre, Cambridge
|
|
| Lua error in Module:Location_map at line 420: attempt to index field 'wikibase' (a nil value). | |
| OS grid reference | TL 448 588 |
| Location | Cambridge |
| Country | England |
| Denomination | Anglican |
| Website | Round Church |
| History | |
| Founded | c. 1130 |
| Architecture | |
| Functional status | Parish Church |
| Heritage designation | Grade I |
| Designated | 26 April 1950 |
| Architect(s) | Anthony Salvin (restoration) |
| Architectural type | Church |
| Style | Norman, Gothic Revival |
| Completed | 1842 |
| Specifications | |
| Materials | Stone |
| Bells | 2 |
The Church of the Holy Sepulchre, often called The Round Church, is a special Anglican church in Cambridge, England. You can find it where Round Church Street and Bridge Street meet. Since 1950, this church has been a Grade I listed building. This means it's a very important historic building. Today, a group called Christian Heritage looks after it. It is one of only four medieval round churches still used in England.
Contents
Discovering the Round Church's Past
How the Round Church Began
The Round Church was built around the year 1130. Its unique round shape was inspired by the Church of the Holy Sepulchre in Jerusalem. This church in Jerusalem also has a round part called a rotunda. The Round Church in Cambridge was built by a group called the Fraternity of the Holy Sepulchre. They were likely a type of monks known as Austin canons.
When it was first built, the church had a round main area called a nave. It also had a circular walkway around it, known as an ambulatory. There was a short back section, or chancel, which was probably rounded like an apse. At first, it was a small chapel for travelers. It sat on an old Roman road called Via Devana, which is now Bridge Street.
Changes Through the Centuries
By the mid-1200s, the Round Church became a regular parish church. This means it served the local community. Around this time, some big changes were made. The chancel was rebuilt, and a new side section, called a north aisle, was added. This aisle was shorter than the chancel.
In the 1400s, the original Norman style windows in the nave were replaced. They put in larger, more decorative Gothic style windows. Carvings of angels were also added to the roofs of the chancel and the new aisle. A bell-tower with many sides was built on top of the nave.
During the English Civil War in 1643, many religious images in the church were sadly destroyed. By the 1800s, the church was in very poor condition.
The Big Repair Project
In 1841, part of the circular walkway (ambulatory) collapsed. A group called the Cambridge Camden Society offered to help fix it. They hired a famous architect named Anthony Salvin to lead the repairs.
Salvin made many important changes. He replaced the old bell-tower with a roof that looked more like the original one. This was because the heavy bell-tower was too much for the old walls. The Gothic windows from the 1400s were removed. Instead, new windows in the older Norman style were put in. An old gallery inside the church was also taken out.
To make up for this, a new south aisle was added. The east wall of the chancel was also weak, so it was replaced. The north aisle, which was also in bad shape, was rebuilt and made longer to match the chancel. The floor, which was once black marble, was replaced with new tiles. The repairs were very expensive, costing much more than first expected.
In 1843, a stone altar was put in the church. However, a court case decided that it had to be removed. In 1845, the court ordered it to be replaced with a wooden table.
Later Additions and Changes
In 1866, the Cambridge Union Society built their building in what used to be the church's graveyard. Later, in 1899, a small room called a vestry was added to the north side of the church. This room was made bigger in 1980.
During the Second World War, a bomb destroyed the beautiful Victorian stained glass in the east window. A new window was put in its place in 1946. By 1994, the church's congregation had grown too big for the building. So, they moved their services to a nearby church called St Andrew the Great.
Exploring the Church's Design
The Round Church is built from stone. Its main part is a circular nave, surrounded by a circular walkway (ambulatory). It also has a chancel at the back with side sections (north and south aisles) and a north vestry. Above the nave, there's an upper floor topped with a cone-shaped spire.
Special Features Inside and Out
To the north of the church, there's an eight-sided bell-turret. It holds two bells. You enter the church through a beautiful Norman west doorway. It has three rows of small columns decorated with wavy patterns and zigzags. The stones above the arch have a pattern like castle walls.
Inside, between the ambulatory and the nave, you'll see eight huge Norman columns with round arches. Each column's top part, called a capital, is carved with a different design. Part of the ceiling in the ambulatory has a special "dog-tooth" pattern. You can also find carved human heads from the 1800s in the ambulatory and nave. Above the nave, there's a gallery area called a triforium with double Norman arches.
In the chancel and the north aisle, there are carved angels from the 1400s. They are attached to the supports (corbels) for the roof. Some of these angels are holding or playing musical instruments! The communion table is from 1843. The chancel floor, between the choir seats, has tiles laid in 1842. These tiles show the Royal coat of arms and the symbols of Queen Victoria and Prince Albert. In the corners, there are animals representing the Four Evangelists.
The Bells and Stained Glass
The bell-turret holds two bells. One bell is from 1663. The other is a smaller "priest's bell," possibly made between 1440 and 1458. Most of the church's stained glass windows were added during the 1800s repairs. They were designed by artists like Thomas Willement and William Wailes. As mentioned, the glass in the east window was destroyed by a bomb in 1942. It was replaced in 1946 with a new window showing Christ as a powerful king.
| Stereo image
|
||
|
||
|
||
|
||
|
||
| The Round Church and the south end of Round Church Street. |
The Round Church Today
As the congregation grew, they moved to the nearby Church of St Andrew the Great in 1994. Today, the Round Church is open for visitors. It has an exhibition called The Impact of Christianity in England. There's also a study center known as a scriptorium. The church often hosts concerts, music recitals, and plays. It also organizes courses, summer schools, and lectures for people to learn more.
Burials
 | Selma Burke |
 | Pauline Powell Burns |
 | Frederick J. Brown |
 | Robert Blackburn |


