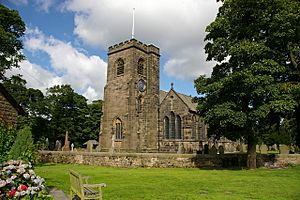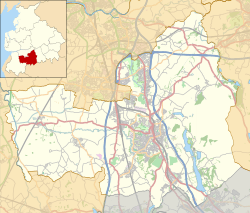Holy Trinity Church, Hoghton facts for kids
Quick facts for kids Holy Trinity Church, Hoghton |
|
|---|---|

Holy Trinity Church, Hoghton, from the southwest
|
|
| 53°43′41″N 2°35′06″W / 53.72815°N 2.58506°W | |
| OS grid reference | SD 615 259 |
| Location | Hoghton, Lancashire |
| Country | England |
| Denomination | Anglican |
| Website | Holy Trinity, Hoghton |
| History | |
| Status | Parish church |
| Architecture | |
| Functional status | Active |
| Heritage designation | Grade II |
| Designated | 30 January 1987 |
| Architect(s) | Robert Roper James Birtwhistle |
| Architectural type | Church |
| Style | Gothic Revival |
| Groundbreaking | 1822 |
| Completed | c, 1887 |
| Specifications | |
| Materials | Stone |
| Administration | |
| Parish | Hoghton |
| Deanery | Leyland |
| Archdeaconry | Blackburn |
| Diocese | Blackburn |
| Province | York |
Holy Trinity Church is a beautiful old church located in the village of Hoghton, Lancashire, England. It's an active Anglican church, which means it's part of the Church of England. It's also a special building, listed as a Grade II listed building, meaning it's important for its history and architecture. This church even received money from a special group called the Church Building Commission to help build it a long time ago.
Contents
History of Holy Trinity Church
Holy Trinity Church was first built between 1822 and 1823. The original design was created by an architect named Robert Roper. A special grant of £2,037 was given to help pay for its construction. This was a lot of money back then!
Later, around 1887, the church was almost completely rebuilt. This big project was done by James Bertwistle from Blackburn. He added important parts like the tower, the chancel (the area around the altar), and the south aisle (a side section of the church).
Architecture of the Church
Outside Appearance
The church is built from ashlar stone, which means the stones are carefully cut and shaped. The style of the building is mostly Early English Gothic, which is a type of architecture from the medieval period.
The church has a main area called the nave, which has five sections or "bays." There's also a south aisle with six sections, and a chancel with two sections. At the west end, there's a tall tower.
The tower has three levels. It has strong supports called buttresses at its corners and a small stair turret on the southeast side. You can see an arched doorway on the north side and a large window on the west side with fancy stone patterns called tracery. Higher up, on the north and south sides, there are windows with a circular clock face above them. The openings where the bells are have two lights and are covered with louvred slats. The very top of the tower has a battlement parapet, which looks like the top of a castle wall.
Along the sides of the nave and the south aisle, you'll see tall, narrow windows called lancet windows. The aisle also has a special door for the priest. At the ends of the aisle, there are groups of lancet windows. The chancel has two-light windows on its sides and a very large five-light window at the east end. All the pointed roof sections, called gables, have a small, four-leaf shaped window called a quatrefoil near the top, and they are topped with a stone cross.
Inside the Church
Inside, the main area (nave) and the side section (aisle) are separated by an arcade. This is a row of arches supported by columns that look like four-leaf clovers.
The reredos, which is a decorated screen behind the altar, is a special memorial to those who served in the First World War. The font, where baptisms take place, is shaped like an octagon and was likely made in the 1880s.
The large east window has beautiful stained glass from around 1929. It shows scenes related to the Te Deum, which is an ancient Christian hymn. In the baptistery (the area for baptisms), there is more stained glass made by a company called Shrigley and Hunt in the mid-20th century.
You can also find special memorials inside the church. One is for Thomas Swinburn, an early engineer for the Lancashire and Yorkshire Railway, who passed away in 1881. There are also memorials to members of the de Hoghton family, who were important people from Hoghton Tower.
The church has a large organ with two manuals (keyboards). It was first built in 1868 and then rebuilt in 1886. It was carefully restored again in 2004 and 2005. The church also has a ring of eight bells. All these bells were made in 1886 by a famous company called Mears and Stainbank at the Whitechapel Bell Foundry.
Churchyard Features
The churchyard, which is the area around the church, is a peaceful place. It contains war graves for soldiers who died in wars. There are graves for two British soldiers and one Australian soldier from World War I, and a British airman from World War II.
See also
- List of Commissioners' churches in Northeast and Northwest England
- Listed buildings in Hoghton
- List of works by Robert Roper
 | George Robert Carruthers |
 | Patricia Bath |
 | Jan Ernst Matzeliger |
 | Alexander Miles |


