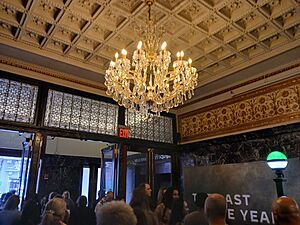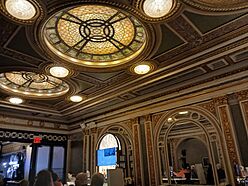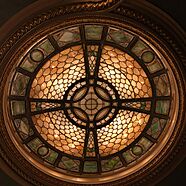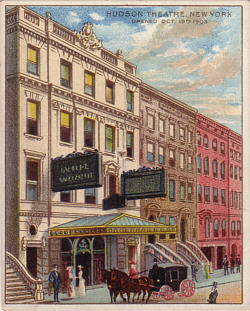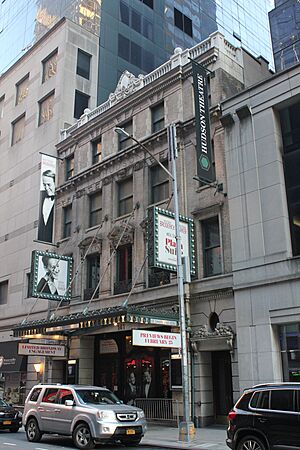Hudson Theatre facts for kids

44th Street facade as seen in 2022
|
|
| Address | 141 West 44th Street Manhattan, New York United States |
|---|---|
| Coordinates | 40°45′25″N 73°59′05″W / 40.75694°N 73.98472°W |
| Owner | Millennium & Copthorne Hotels |
| Operator | ATG Entertainment |
| Type | Broadway |
| Capacity | 970 |
| Construction | |
| Opened | October 3, 1903 |
| Reopened | February 8, 2017 |
| Years active | 1903–1934, 1937–1949, 1960–1968, 2017–present |
| Architect | J.B. McElfatrick & Son; Israels & Harder |
| Designated | November 15, 2016 |
| Reference no. | 16000780 |
| Designated entity | Theater |
| Designated | November 17, 1987 |
| Reference no. | 1340 |
| Designated entity | Facade |
| Designated | November 17, 1987 |
| Reference no. | 1341 |
| Designated entity | Lobbies and auditorium interior |
The Hudson Theatre is a famous Broadway theatre located in Midtown Manhattan, New York City. It is one of the oldest theaters still standing on Broadway, built between 1902 and 1903. The outside was designed by J. B. McElfatrick & Son, and Israels & Harder finished the inside. The theater has 970 seats spread across three levels. Both the outside and inside of the Hudson Theatre are protected as important New York City designated landmarks. It is also listed on the National Register of Historic Places.
The Hudson Theatre is made up of two main rectangular parts. Both are covered in tan brick. The main entrance is on 44th Street, and the main seating area (auditorium) is at the back, facing 45th Street. The first floor of the 44th Street side has the entrance, ticket area, and main lobby. The seating area has a ground-level orchestra section and two balconies above it. The lobbies and auditorium are beautifully decorated in a fancy style called Beaux-Arts Classical. The theater is surrounded by parts of the Millennium Times Square New York hotel.
The Hudson Theatre was first run by Henry B. Harris. After he passed away in the Titanic disaster in 1912, his wife, Renee Harris, took over. She managed the theater until the Great Depression. Later, the Hudson was used as a radio studio for CBS and then a television studio for NBC. It sometimes operated as a Broadway theater until the 1960s. After that, it became a movie theater and a nightclub called the Savoy. In the late 1980s, the Millennium Times Square New York hotel was built around the theater. The Hudson Theatre was then used as a space for hotel events. In 2017, the Hudson Theatre reopened as a Broadway theater. It is now run by ATG Entertainment and owned by Millennium & Copthorne Hotels.
Contents
Where is the Hudson Theatre Located?
The Hudson Theatre is at 139–141 West 44th Street. It is between Seventh Avenue and Sixth Avenue, close to Times Square. This area is known as the Theater District in Midtown Manhattan, New York City. The theater is actually part of the Millennium Times Square New York hotel. Its main front is on 44th Street, and the back extends to 45th Street.
The theater's original plot of land was about 42.6 feet wide on 44th Street and 83.4 feet wide on 45th Street. It stretched about 200 feet between the two streets. Today, the hotel's property includes the theater. Other important buildings nearby include the Belasco Theatre and the Town Hall.
How Was the Hudson Theatre Designed?
The Hudson Theatre was designed in the Beaux-Arts style and built from 1902 to 1903. The first architects were J. B. McElfatrick & Son. However, the firm of Israels & Harder finished the design. It is not clear why the plans were changed. McElfatrick was a well-known theater architect. Charles Henry Israels and Julius F. Harder are not known for designing other theaters. It seems McElfatrick designed the outside, and Israels and Harder designed the inside.
The Outside Look
The Hudson Theatre has two main rectangular parts. One is a narrow entrance on 44th Street. The other is the main seating area (auditorium) on 45th Street. Both sides are covered in tan brick. The four-story 44th Street side is the main entrance and is more decorated. It has five sections arranged evenly. The middle three sections stick out a bit. The design was made to be a little shorter than its width. This was because the neighborhood was mostly homes when the theater opened. The five-story 45th Street side is much simpler.
44th Street Entrance
The first floor of the theater's front is made of rough limestone blocks. The outer parts have double wooden and glass doors that are set back. Above these doors are supports holding up a decorative ledge. The three middle sections form the main entrance, which is also set back. Inside this entrance are three sets of double wooden and glass doors. A large sign, called a marquee, hangs above the inner sections. This marquee was added in 1990 but looks like the original one.
The second and third stories have tall, decorative columns called pilasters. These columns have designs of theatrical masks at the top. The second-story inner sections have French doors that open onto iron railings. Above the center section is a broken arch shape. It has a male head, likely the god Apollo, and a musical instrument called a lyre. The outer sections have regular windows with limestone frames.
The third-story windows are smaller than the second-story ones. They also have limestone frames. Below each window is a support. Above the windows is a limestone band. The center window has a tablet with the word "HUDSON" on it. The third story is topped by a decorative molding and a ledge.
The fourth-story windows are similar to the third-story ones. The three middle windows have decorative corner stones. Each opening is topped by a decorative frame. The very top of the fourth story has a stone ledge and a metal railing.
45th Street Side
The north side of the theater is simple. It is made of tan brick. This side mainly shows the stage area. It has three large arches at the bottom. The upper stories of the stage area are also divided into three sections by columns. The tops of these columns have Corinthian designs with mask decorations. Above the stage area is a metal ledge with decorative patterns.
On either side of the stage area are galleries. The first floor has metal emergency exit doors. The upper stories have windows with stone tops. A metal fire escape runs in front of both galleries.
Inside the Hudson Theatre
The Hudson Theatre has many levels inside. On 44th Street, the first floor has the entrance, ticket area, and main lobby. The second floor used to be the Dress Circle but was changed into offices. The third and fourth floors were made into apartments. On 45th Street is the stage area, which includes the three-level auditorium, the stage, and backstage rooms. The lobbies and auditorium are very fancy, decorated in the Beaux-Arts style. The backstage areas are simpler.
When the theater opened in 1903, its three lobby spaces together were about 30 feet wide and 100 feet long. This was wider than any other lobby in New York City at the time. The lobbies and auditorium had hundreds of hidden lights that could be dimmed. This created a soft, spread-out lighting system.
Lobby Areas
Entrance Vestibule
The entrance area from 44th Street is about 36 feet wide and 16 feet deep. It has green marble on the lower walls. The walls are 12 feet high. This area originally had a green decorative band at the top and a domed ceiling with lights. Doorways were added in 1989 to connect to the hotel wings.
Ticket Lobby
The ticket lobby is north of the entrance. You enter it through four sets of double wooden and glass doors. The floor has a special carpet with hexagonal shapes. The walls are made of dark green marble with gold lines. They have a decorative ledge and a plaster design at the top. The east wall has a box office with two ticket windows. These windows have bronze frames and are flanked by statues of women.
The ticket lobby has a curved plaster ceiling with 264 square sections. These sections originally held light bulbs. Later, chandeliers were added. A newspaper article from 1903 compared this ceiling to the ancient Roman Baths of Titus.
Inner Lobby
Four pairs of bronze and glass doors lead from the ticket lobby to the inner lobby, also called the foyer. The walls have decorative plasterwork, including vertical columns. These columns support a decorative band. They were originally ivory, orange, and green. They frame six arches, three on each side. Five arches have mirrors. The arch on the right side of the east wall has stairs to the first balcony. The center arch on the west wall has a fireplace with a carved marble mantel. The New York Times compared the mirrored walls to the famous Hall of Mirrors in France.
The north wall has a red curtain that separates the foyer from the auditorium. The ceiling is divided into three sections by wide, decorated plaster bands. Each section has a beautiful Tiffany stained-glass dome. These domes have gold, green, pink, and turquoise glass pieces. The center dome has a chandelier, and ten small crystal lamps surround the domes.
Auditorium Seating and Features
The auditorium has an orchestra level, special boxes, two balconies, and a large stage. The auditorium is a bit wider than it is deep. It is decorated with plaster designs that stick out a lot. The balcony levels are connected by stairs. When it opened, the auditorium had 28 emergency exits, which was a lot for the time. It also had a special system for air and heating that could be adjusted. A sprinkler system was also part of the original design. These features are common now but were new back then. The theater originally had 12 restrooms, which were expanded to 27 when it reopened in 2017.
The Hudson Theatre was built with 1,076 seats. Today, it has 970 seats. Each seat is 23 inches wide, which is larger than typical Broadway seats. The seats have gold cushions and wooden backs.
The foyer leads to a curved walkway behind the orchestra seating. This walkway's back wall is paneled. Three tall columns separate the walkway from the orchestra seats. The walkway used to connect to a women's lounge. A marble and bronze staircase leads from the west end of the orchestra walkway up to the balconies. Similar walkways exist on each balcony level. An elevator goes to the Dress Circle level, with steps down to the first balcony.
The balcony levels have paneled columns on their walls and decorative moldings on their fronts. In front of the balconies are yellow and gold moldings with Tiffany mosaic tiles. Unlike other Broadway theaters from the early 1900s, the balconies mostly hang out without columns supporting them. This suggests that Israels & Harder designed the interior. Columns with fancy tops support the second balcony at the back of the first balcony.
The orchestra section has yellow side-walls with paneled columns. Near the front are two curved boxes on the first balcony level, one on each side. These boxes are flanked by pairs of fluted columns. These columns have fancy tops and support a decorative frame. Each frame has a panel with Tiffany tiles. After the Hudson Theatre stopped being a Broadway theater for a while, these boxes were turned into kitchen space.
Next to the boxes is the proscenium arch, which frames the stage. It has a wide, paneled band with a Greek key pattern. This band also has Tiffany mosaic tiles in green, yellow, and orange, as well as mother-of-pearl tiles. A laurel leaf molding surrounds the arch. The stage area extends behind this arch.
The columns of the orchestra boxes support a curved ceiling area above the proscenium arch. This area is divided into hexagonal panels that used to hold lights. Behind this, the walls of the second balcony level curve to form the ceiling. There are wide plaster bands with moldings and octagonal panels. The back of the ceiling has plasterwork with light sockets.
Other Rooms
The basement is under the entire theater. Five staircases and one elevator connect the basement to the ground floor. Two doors lead to the Millennium Times Square hotel. After the Hudson reopened in 2017, the basement has held backstage facilities, restrooms, and bar areas. Before that, it was used by hotel staff.
The second story on the 44th Street side used to be the Dress Circle. It was divided into offices after the theater first closed. It is connected to the rest of the theater by only one staircase from the first floor. This story now has offices for the hotel. When the Hudson Theatre reopened in 2017, a special VIP lounge was added on the second story.
The third and fourth stories on 44th Street were turned into two apartments after the theater closed in the late 20th century. These apartments were not well-maintained but still had many original decorations in 2016.
History of the Hudson Theatre
Early Broadway Years (1903-1930s)
Around 1900, Times Square became the main area for big theater shows. The Hudson, Lyceum, and New Amsterdam theaters, all opened in 1903, were among the first to be built in this new theater district. From 1901 to 1920, 43 theaters were built around Broadway in Midtown Manhattan, including the Hudson. The theater was first run by producer Henry B. Harris. The land was owned by a financier named George Gustav Heye.
Building and Opening
In January 1902, Henry B. Harris formed a company to lease the land. In March, plans were filed to build a theater and a six-story office building. J. B. McElfatrick was listed as the architect. Construction began on April 2, 1902. In August, Charles Frohman was hired to choose shows for the theater for the next five years. The original plans included a ten-story office building, but it was never built. By January 1903, Israels & Harder submitted new plans for the theater.
Actors Robert Edeson and Alice Fischer officially named the theater the Hudson Theatre on March 30, 1903. The Hudson opened on October 19, 1903, with Ethel Barrymore starring in Cousin Kate. People generally liked the theater. The Times newspaper said it was "No richer and more tasteful theater is to be found short of the splendid Hofburg Theater in Vienna". Theatre magazine called the Hudson's auditorium "unsurpassed by any theatre in America" for its beauty.
The Hudson Theatre was meant for "drawing-room comedies," which are plays about polite society. These included The Marriage of Kitty in November 1903. In 1904, the Hudson hosted Sunday, where Ethel Barrymore famously said, "That's all there is, there isn't any more". Man and Superman opened in 1905. Ethel Barrymore returned in 1908 for Lady Frederick. That same year, Henry Harris bought the Hudson Theatre for $700,000.
Renee Harris Takes Over
Henry Harris passed away when the Titanic sank in 1912. All his theaters closed for one night in his memory. His memorial service was held at the Hudson. Harris's wife, Renee, survived the Titanic and took over running the Hudson. She became one of the first women to be a Broadway producer.
Some of Renee Harris's shows ran for at least 300 performances. These included Friendly Enemies (1918), Clarence (1919), and So This Is London (1922). George M. Cohan presented several shows at the Hudson, like Song and Dance Man (1924). In May 1928, Howard Schnebbe leased the Hudson Theatre. Later that year, a newspaper said eight of the theater's original employees were still working there. The Hudson also hosted Black musicals like Hot Chocolates (1929).
In the late 1920s, a developer offered Renee Harris $1.2 million to redevelop the site, but she refused. The Hudson started losing money in the early 1930s because the Great Depression badly affected the theater industry. In November 1931, the Emigrant Savings Bank started a process to take over the theater because Renee Harris owed money. The bank bought the Hudson for $100,000 in January 1932. The theater still hosted shows during this time, like The Show-off in 1932. A newspaper article in 1933 said the Hudson was "perhaps the most active theater in town."
Changes and Closures (1930s-1980s)
Radio and TV Studio Years
CBS announced in January 1934 that it would lease the Hudson Theatre to use the stage for radio broadcasts. The studio opened on February 3, 1934, with free admission to the broadcasts. The Hudson was known as CBS Radio Playhouse Number 1. This CBS studio only operated until 1937.
In January 1937, Sam H. Grisman took over the theater. The Hudson reopened as a Broadway venue the next month with An Enemy of the People. Other shows included The Amazing Dr. Clitterhouse (1938) and Lew Leslie's Blackbirds of 1939. The Emigrant Savings Bank owned the theater until 1939, when the Shubert Organization took over. From 1941 to 1944, the Hudson hosted Arsenic and Old Lace, which ran for a record 1,444 performances. The producers of Arsenic and Old Lace bought the Hudson for $300,000 in January 1944. Their next show, State of the Union, ran for 765 performances. Another long-running show was Detective Story, which ran from 1949 to 1950.
NBC bought the Hudson Theatre in June 1950 for $595,000. The theater became a television studio for NBC. Detective Story had to move to another theater because NBC wanted to use the Hudson right away. Many Broadway theaters were being turned into TV studios then because New York City needed more studio space. Shows like Broadway Open House and The Tonight Show were filmed there. Steve Allen and Jack Paar, the first two hosts of The Tonight Show, both hosted from the Hudson. In November 1958, NBC offered the Hudson for sale. After not finding a buyer, NBC decided to turn the theater back into a Broadway venue itself.
The play Toys in the Attic opened in 1960. It was one of the few successful Broadway shows during this time. In September 1961, NBC agreed to sell the theater to Samuel Lehrer, who wanted to build a parking garage. Theater groups strongly opposed this plan. The theater's uncertain future meant shows could only run for a few weeks, so it was often empty. In May 1962, NBC agreed to sell the theater to Sommer Brothers Construction, who planned an office and garage building. After Strange Interlude played in 1963, the theater was empty for two years.
The Sommer Brothers never built their project. In 1965, they put the theater up for sale. Abraham Hirschfeld bought it. That same year, the Hudson hosted the show This Was Burlesque. In 1966, Leroy C. Griffith announced he would operate the Hudson Theatre for burlesque shows. In February 1967, Variety magazine reported that Seymour Durst had bought the Hudson Theatre. The theater later became a movie theater. It also hosted the Broadway show How to Be a Jewish Mother in late 1967 and early 1968.
Movie Theater and Nightclub
The United States Steel Corporation and Carnegie Pension Fund bought the site in 1968 and leased it to Durst. The theater was renamed the Avon-Hudson in 1968 and became a movie theater. In December 1972, the theater's license was temporarily stopped due to "disorderly conduct," but it kept operating. By 1975, U.S. Steel tried to stop certain types of films from being shown. The Avon company was forced to close its shows at the Hudson that April.
In late 1975, Dwyer reopened the Hudson Theatre as a cinema after a renovation. The theater showed The Hiding Place for several weeks. Dwyer wanted to avoid showing certain films and instead showed budget productions. After not attracting enough visitors, the Hudson started showing Spanish-language films, then popular movies like Jaws. Irwin Meyer and Stephen R. Friedman then thought about turning the Hudson back into a Broadway venue. In April 1981, after a $1.5 million renovation, the Hudson Theatre reopened as the Savoy dinner club. The club hosted performances by artists like Peter Allen, Miles Davis, and James Taylor. The Savoy closed for several months and reopened in July 1982.
Becoming a Hotel Conference Center
The theater closed by 1983. Harry Macklowe bought the Hudson Theatre in May 1984. He bought several other properties on the block in the mid-1980s. The New York City Landmarks Preservation Commission (LPC) made both the outside and inside of the theater official landmarks on November 17, 1987. This was part of a big effort in 1987 to protect Broadway theaters.
Macklowe built the Hotel Macklowe (later the Millennium Times Square New York) around the theater in 1988. The Hudson was made part of the hotel as a conference center and auditorium. The changes included keeping the landmarked decorations, like the Tiffany glass, marble stairs, and woodwork. New features like a new stage, dressing rooms, and sound system were added.
The Hudson had a $7 million renovation to become a conference center for business meetings, fashion shows, and product launches. One famous event held there was the World Chess Championship 1990, where grandmasters Garry Kasparov and Anatoly Karpov competed. The hotel's manager planned to show six to twelve theater productions each year in the theater. Weddings could also be hosted there. Starting in November 2004, a company called Jablonski Berkowitz Conservation restored the theater. This $1.2 million project lasted a year and included restoring the Tiffany glass decorations.
Broadway Revival (2017-Present)
In March 2015, Playbill reported that Howard Panter of the British company Ambassador Theatre Group (now ATG Entertainment) might turn the Hudson back into a Broadway theater. In December, an ATG company signed a lease to do just that. The renovation included technical upgrades and expanding the backstage and front-of-house areas. The Tony Awards Administration Committee decided in October 2016 that the Hudson Theatre could host Tony-eligible shows. The New York state government also nominated the Hudson Theatre for the National Register of Historic Places (NRHP). The theater was added to the NRHP on November 15, 2016.
The Hudson reopened with a revival of the Stephen Sondheim musical Sunday in the Park with George. Stars Jake Gyllenhaal and Annaleigh Ashford were at a special ribbon-cutting ceremony on February 8, 2017. The Hudson became the 41st Broadway theater. It was both the newest and oldest Broadway theater in operation. The reopened Hudson hosted shows like 1984 (2017), The Parisian Woman (2017), Head over Heels (2018), Burn This (2019), and American Utopia (2019).
The theater closed on March 12, 2020, due to the COVID-19 pandemic. Another run of American Utopia, planned for the Hudson, moved to the St. James Theatre. The Hudson reopened on February 22, 2022, with previews of Plaza Suite, which officially ran from March to July 2022. This was followed in October 2022 by a limited run of Death of a Salesman, which ran for three months. A revival of A Doll's House opened at the Hudson in March 2023, running for three months.
ATG and Jujamcyn Theaters also agreed to merge in early 2023. The combined company now operates seven Broadway theaters, including the Hudson. Comedian Alex Edelman's one-man show Just for Us opened at the Hudson in June 2023 and ran for eight weeks. A revival of Merrily We Roll Along opened in October 2023 and ran until July 2024. A revival of Once Upon a Mattress was then staged from August to November 2024. Simon Rich's play All In: Comedy About Love opened at the theater on December 10, 2024, for a 10-week run. The musical The Last Five Years is scheduled for April 2025.
Notable Productions at the Hudson Theatre
Here are some of the famous Broadway shows that have played at the Hudson Theatre. This list does not include other live shows or movies.
| Opening year | Name | Refs. |
|---|---|---|
| 1903 | The Marriage of Kitty | |
| 1905 | Man and Superman | |
| 1907 | Brewster's Millions | |
| 1908 | Lady Frederick | |
| 1909 | Arsène Lupin | |
| 1912 | Frou-Frou | |
| 1913 | General John Regan | |
| 1914 | Lady Windermere's Fan | |
| 1915 | Alice in Wonderland | |
| 1917 | Our Betters | |
| 1918 | Friendly Enemies | |
| 1922 | The Voice From the Minaret | |
| 1922 | Fedora | |
| 1922 | So This Is London | |
| 1924 | The Fake | |
| 1926 | The Noose | |
| 1927 | The Plough and the Stars | |
| 1929 | Hot Chocolates | |
| 1930 | The Inspector General | |
| 1932 | The Show-off | |
| 1937 | An Enemy of the People | |
| 1937 | The Amazing Dr. Clitterhouse | |
| 1938 | Good Hunting | |
| 1939 | Lew Leslie's Blackbirds | |
| 1940 | Love for Love | |
| 1941 | All Men Are Alike | |
| 1943 | Run, Little Chillun | |
| 1943 | Arsenic and Old Lace | |
| 1945 | State of the Union | |
| 1949 | Detective Story | |
| 1960 | Toys in the Attic | |
| 1962 | Ross | |
| 1963 | Strange Interlude | |
| 1967 | How to Be a Jewish Mother | |
| 2017 | Sunday in the Park with George | |
| 2017 | 1984 | |
| 2017 | The Parisian Woman | |
| 2018 | Head over Heels | |
| 2019 | Burn This | |
| 2019 | American Utopia | |
| 2022 | Plaza Suite | |
| 2022 | Death of a Salesman | |
| 2023 | A Doll's House | |
| 2023 | Just for Us | |
| 2023 | Merrily We Roll Along | |
| 2024 | Once Upon a Mattress | |
| 2024 | All In: Comedy About Love | |
| 2025 | The Last Five Years |
The Savoy Nightclub Performances
- 1981: Genesis
- 1982: Rufus & Chaka Khan – Stompin' at the Savoy – Live
- 1983: King Sunny Adé and his African Beats
Box Office Records
Plaza Suite once held the record for the highest earnings at the Hudson Theatre. It made $1,708,387 in one week in June 2022. This record was later broken by Merrily We Roll Along, which earned $1,471,644 in one week in November 2023. The current record is held by All In: Comedy About Love, which made $2,080,707 for the week ending on February 2, 2025.
See also
 | John T. Biggers |
 | Thomas Blackshear |
 | Mark Bradford |
 | Beverly Buchanan |


