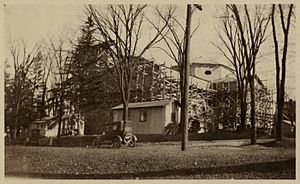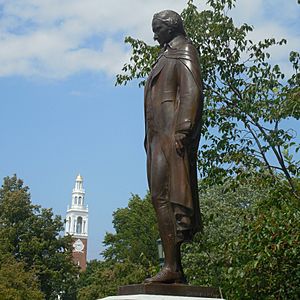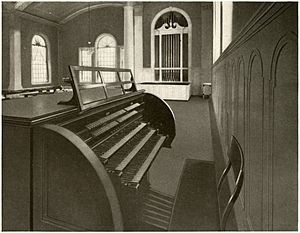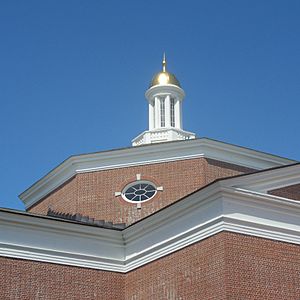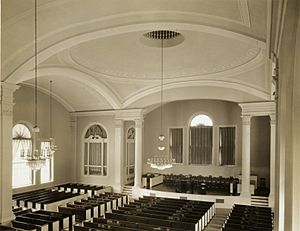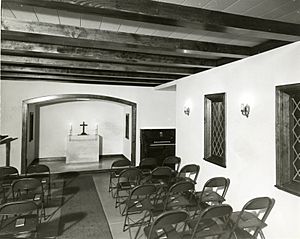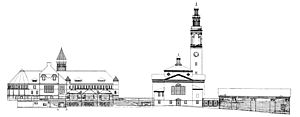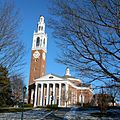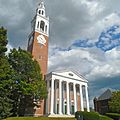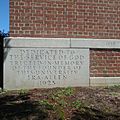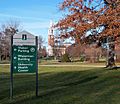Ira Allen Chapel facts for kids
Quick facts for kids |
|
|
Ira Allen Chapel
|
|
|
U.S. Historic district
Contributing property |
|
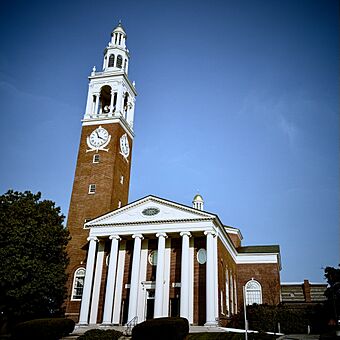 |
|
| Location | Burlington, Vermont |
|---|---|
| Built | 1925–26 |
| Architect | McKim, Mead & White (William Mitchell Kendall, Supervising Architect) |
| Architectural style | Colonial Revival |
| Part of | University Green Historic District (ID75000139) |
| Added to NRHP | April 14, 1975 |
The Ira Allen Chapel is a special building on the campus of the University of Vermont (UVM). It is located in Burlington, Vermont, on the northeast side of the "University Green." Even though it's called a chapel, it's a secular building, meaning it's not used for religious services anymore.
This beautiful building was constructed between 1925 and 1926. It was officially opened on January 14, 1927. The Ira Allen Chapel was added to the National Register of Historic Places on April 14, 1975, as part of the University Green Historic District.
Contents
History of the Chapel
The chapel is named after Ira Allen, who founded the University of Vermont. Its construction was made possible by a generous gift of $200,000 from James Benjamin Wilbur. He was a wealthy businessman and a big fan of American history.
Building the Chapel
The first stone of the Ira Allen Chapel was placed on June 22, 1925. This happened exactly 100 years after General Lafayette laid the cornerstone for another UVM building, Old Mill. A special message carved into the granite reads: "Dedicated to the service of God erected in memory of the founder of this university Ira Allen - 1925."
The chapel was designed by William M. Kendall from the famous architectural firm McKim, Mead & White in New York. This same firm designed several other buildings at UVM and even Burlington City Hall. The building was put together under the watchful eye of builder O.S. Nichols.
Before the chapel could be built, a house called Angell Hall had to be taken down. This house was originally built in 1869 as the President's home. Later, in 1917, it became a dormitory for women.
In May 1926, a large bell weighing 2,063 pounds was installed in the chapel's bell tower. It was made by the McShane Bell Foundry Company. There were rumors that the tower might not be strong enough. However, engineers checked it and confirmed it was very stable.
James B. Wilbur: The Generous Donor
James Benjamin Wilbur was a successful businessman who made his money in ranching and banking. He moved to Vermont in 1909 and became very interested in Vermont history. He especially admired Ira Allen, the university's founder. Wilbur even wrote a two-volume book about Ira Allen's life.
In 1921, Wilbur first gave UVM a bronze statue of Ira Allen. This statue was placed on the University Green. In 1924, Wilbur offered to build the chapel. He had two conditions: it had to be named the "Ira Allen Chapel," and it had to be designed by the university's architects, McKim, Mead & White.
Wilbur was very dedicated to Ira Allen's memory. He once said:
"I do all this out of respect for the memory of the one whom I consider Vermont's greatest and most neglected citizen, Ira Allen."
—James B. Wilbur, Proposal to the UVM Board of Trustees, 1924
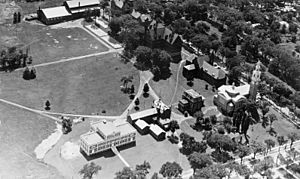
By 1929, Wilbur had given UVM a total of $3 million for scholarships. He also donated his large collection of Vermont historical documents, now known as the Wilbur Collection. He even contributed to building the Robert Hull Fleming Museum. Wilbur became the largest private donor in the university's history.
The Chapel's Pipe Organ
The first organ in the Ira Allen Chapel was a large Welte-Mignon Philharmonic Pipe Organ. It was a very advanced instrument for its time. During the chapel's opening ceremony in 1927, a famous organist named Dr. T. Tertius Noble played it. He showed off all the amazing sounds the organ could make.
In 1985, the original pipe organ was removed because the building needed renovations. Installing a new pipe organ would have cost millions of dollars. So, in 2004, a new digital electronic organ was put in instead. It cost about $100,000.
Why a New Chapel Was Needed
For many years, chapel services at UVM were held in the Main College building. But as the number of students grew, the old chapel became too small. Also, it was hard to heat the room for early morning services, which were required for students.
By the early 1900s, many students were not attending chapel. The university president, Matthew Henry Buckham, wanted everyone to attend. In 1910, a rule was made that students had to attend services at least three times a week. The university hoped that one day, a new, larger chapel would allow everyone to attend daily.
It was decided that the Ira Allen Chapel would be built on the same spot where President Buckham had lived and worked. The new chapel was designed to hold the entire student body, which was about 1,146 students in 1923.
Chapel Architecture
The chapel's design looks like a Latin cross from above. It has a tall bell tower on the northwest side, which is 170 feet high. This tower has four clocks, one on each side, that are eight feet wide. At night, the light from the top of the tower can be seen from far away mountains like Mount Mansfield in Vermont and Mount Marcy in New York.
The main part of the building, called the nave, is about 135 feet long and 50 feet wide. The arms of the cross, called transepts, extend out 46 feet. The building is 40 feet tall and has a slate roof. In the center, where the nave and transepts meet, there is an octagonal dome that rises another 40 feet. It has a golden cupola on top.
The chapel was built with bricks made locally in Vermont. It has a Greek Revival style front with a large porch supported by six tall Ionic columns. Wide Barre granite steps lead up to the main entrance, which has three big doors. Inside, the main hall can seat about 1,100 people, including 200 in the balconies.
The design of the chapel, credited to William M. Kendall, was inspired by the University of Virginia campus. It also has a special New England style.
Updates and Care
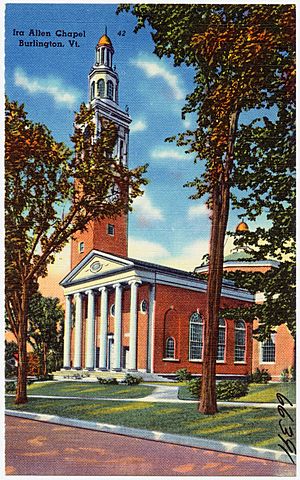
In 1945, a "Little Chapel" was built in the basement. It was a small, beautiful space with stained glass windows. It could seat about 40 people and was used for worship by many campus groups. However, in 1957, UVM decided to stop weekly chapel services. This was because the university received money from the state, and using tax dollars for religious services could be seen as forcing taxpayers to support a place of worship. Now, campus groups can still use the facilities for worship, but they pay for costs like heat and lighting.
In 1953, an electronic carillon was added to the chapel. This special instrument could play bell sounds in different musical keys. It had eight large speakers in the tower and a keyboard at the base. This carillon was given to the university to honor UVM students who had died serving their country. The money for it came from an old winter carnival event called the "Kake Walk," which had racist origins. This event was officially stopped in 1969. The carillon was replaced in 1986.
In 1972, the ashes of famous American philosopher John Dewey (who graduated from UVM in 1879) and his wife were buried next to the north side of the chapel. This is the only known grave site on the UVM campus.
Between 1984 and 1986, major improvements were made to the Ira Allen Chapel and the Billings Library. They were connected to form the Ira Allen–Billings Student Center. A new wing was built next to the chapel, and a Campus Center Theatre was also added. These changes made the chapel a more modern and useful space for students. The basement of the chapel was even turned into a production area for student newspapers and yearbooks.
In 2018, the large wooden columns on the front of the chapel needed to be replaced because they were old and damaged. The university planned to use steel pillars covered in fiberglass. However, because the chapel is a historic building, the state of Vermont had to approve the changes. After some discussions, it was decided that wooden covers would be used around the steel pillars to match the original look. This project was finished in the spring of 2020.
Today, the Ira Allen Chapel is no longer used for regular religious services. Instead, it hosts many important campus events, ceremonies, and has welcomed many famous speakers.
Notable Appearances
The Ira Allen Chapel has been a stage for many important people. Here are some of them:
- Senator Bernie Sanders, U.S. Senator (May 22, 2022)
- Michele Norris, American radio journalist (January 25, 2016)
- Al Gore, Former U.S. Vice-President (October 6, 2015)
- Salman Rushdie, Author (January 14, 2015)
- Billy Collins, Poet (October 2, 2013)
- Slavoj Zizek, Philosopher (October 16, 2012)
- Bill McKibben, Environmental Journalist (October 13, 2012)
- Sierra Leone's Refugee All Stars, Musical band (April 6, 2010)
- Senator Barack Obama, U.S. Senator (March 10, 2006)
- Matt Nathanson, Singer/Songwriter (January 20, 2006)
- Mike Gordon and Leo Kottke, Musicians (November 5, 2002)
- Widespread Panic, Rock band (March 9, 1994)
- Turtle Island String Quartet, Jazz string quartet (March 30, 1990)
- Spike Lee, film director, producer, writer, and actor (February 2, 1990)
- Pearl Williams-Jones, Gospel singer (October 6, 1989)
- Jesse Jackson, Politician, minister, and civil rights activist; and Mayor Bernie Sanders, Politician (February 11, 1988)
- Elie Wiesel, Holocaust survivor, writer, and activist (October 13, 1987)
- Russell Means, American Indian Movement Leader (September 11, 1986)
- Jerry Brown, Politician (November 27, 1979)
- Angela Davis, Political activist and author (September 28, 1979)
- Jerry Rubin, Social activist (September 28, 1978)
- Gary Graffman, Classical pianist (July 8, 1970)
Gallery
-
Statue of General Lafayette in front of the Ira Allen Chapel
See also
 | Jackie Robinson |
 | Jack Johnson |
 | Althea Gibson |
 | Arthur Ashe |
 | Muhammad Ali |




