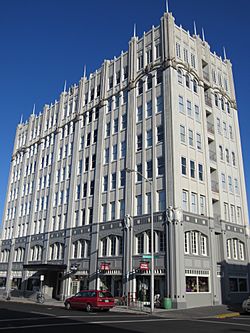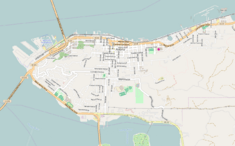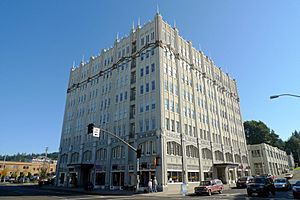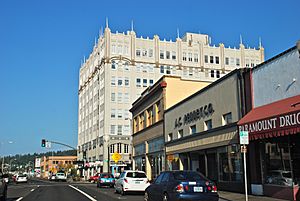John Jacob Astor Hotel facts for kids
Quick facts for kids |
|
|
John Jacob Astor Hotel
|
|
|
U.S. Historic district
Contributing property |
|

The former Astor Hotel in 2011
|
|
| Location | 342 14th Street Astoria, Oregon |
|---|---|
| Built | 1922–1923 |
| Architect | Tourtellotte & Hummel |
| Architectural style | |
| Part of | Astoria Downtown Historic District (ID98000631) |
| NRHP reference No. | 79002046 |
| Added to NRHP | November 16, 1979 |
The John Jacob Astor Hotel, first known as the Hotel Astoria, is a very old building in Astoria, Oregon, Oregon, United States. It used to be a hotel but is now an apartment building. This landmark is listed on the National Register of Historic Places (NRHP). It is one of the tallest buildings along the Oregon Coast.
The hotel was built between 1922 and 1923 and opened in 1924. It quickly became an important place for business and social events in Astoria. However, it soon faced many challenges and struggled financially. In 1951, its name changed to the John Jacob Astor Hotel. The building was declared unsafe in 1968 and stayed empty for many years. In 1984, work began to turn it into apartments. It reopened in 1986, with shops on the first two floors. The building was added to the NRHP in 1979. An interesting fact is that the world's first cable television system started here in 1948.
Contents
History of the Astor Hotel
Construction of the Hotel Astoria began in November 1922. It was finished in late 1923, and the hotel opened on January 1, 1924. When building started, the plans were for a five-story hotel. But just a month later, on December 8, 1922, a big fire destroyed most of downtown Astoria.
Because so many homes were lost, the building company decided to make the hotel taller. They changed the design to eight stories. When it was finished, the Hotel Astoria was the tallest building in Oregon outside of Portland. It was also the tallest business building on the Oregon Coast.
Another hotel, the nine-story Marshfield Hotel (now the Tioga Hotel) in Coos Bay, was started in 1926. It was planned to be taller. However, work on the Marshfield Hotel stopped for a long time. It was empty until the late 1940s. So, until the Tioga Hotel finally opened in 1948, the Hotel Astoria was the tallest business building in use on the Oregon Coast.
The building has an L-shape. Its longest side faces 14th Street, between Commercial and Duane streets. It is also wide along Commercial Street. The building was originally mostly white, with gray on the first two floors.
In its early years, the hotel was a central spot for business and social events in Astoria. It had 150 rooms for guests. There were also ten apartments on the top floor. The local chamber of commerce had its office in the hotel. The basement even had space for salespeople to show their goods.
The hotel hosted many meetings and conventions. Several community groups met there regularly. But within a few years, the hotel started to have money problems. It faced many challenges. For example, the Army and Navy declared the area off-limits for their service members.
The completion of the Sunset Highway in 1949 also hurt business. This new road gave people from Portland another way to reach the Oregon Coast, one that did not go through Astoria. From the 1930s onward, the hotel was bought and sold many times.
In late 1951, the Hotel Astoria was renamed the John Jacob Astor Hotel. This honored John Jacob Astor, for whom the city was named. The building was also repainted pink. However, business continued to decline after the war. Other problems also remained.
In 1961, the Astoria Fire Department found 51 safety problems. Six of these were very serious. But seven years later, none of these problems had been fixed. The hotel's restaurant and bar were closed in early 1968 because taxes were not paid.
Hotel Closure and Empty Years
In 1968, city officials declared the building unsafe. They ordered everyone to leave. Except for a small Greyhound Lines bus station that stayed open until 1970, the building was empty for several years. In 1978, the city planned to tear the building down. But voters said no to using public money for demolition.
Clatsop County government took ownership in 1978 because of unpaid taxes. They sold the building at an auction in early 1979. During 1979, local historians worked to save the building. They succeeded in getting it listed on the National Register of Historic Places. This helped protect it from being torn down.
However, many plans to fix up and reopen the "derelict eyesore" failed. In 1983, a newspaper article called the Astor Hotel "the pink elephant." This was because of its faded pink paint from the 1950s. It was still the tallest building downtown. But it was decaying and often had young people hanging out inside.
Becoming Apartments
In late 1984, a new plan was approved. Private investors would turn the old hotel into 70 apartments. These apartments would be for people with lower incomes. They would be on the top six floors. The first two floors would be for businesses.
The building reopened in 1986 with 66 apartments. It was called the Astor Apartments. It was no longer pink. The bottom two floors stayed mostly empty into the 1990s. But slowly, businesses began to move into these spaces. The fancy lobby was not used until 2010. That year, a store selling old furniture and hardware moved into the space.
Building Design
The Hotel Astoria, later the John Jacob Astor Hotel, was designed by architects Tourtellotte & Hummel. They were based in Portland. After this project, they designed two other hotels that are now famous. These are the Lithia Springs Hotel and the Redwoods Hotel.
The John Jacob Astor Hotel is made of strong concrete. It is eight stories tall. It has Gothic style decorations. The seventh floor has several shields every third window. The windows at the building's corners on this floor have rounded arches. These arches are decorated with fancy stone designs called cartouches.
On the second floor, each group of three windows has two Corinthian pilasters. These are flat columns attached to the wall. Above them is a pointed arch and a frieze with three small shields. The lobby is two stories high in the middle. It has many Corinthian columns. Originally, it had a large fireplace. It also had a beautiful iron chandelier with electric candles.
Birthplace of Cable Television
The former hotel is known as the "birthplace of cable television". In 1948, the Hotel Astoria was the site of the "world's first cable television system." It was invented by L. E. "Ed" Parsons. He owned the Astoria radio station KAST.
Ed Parsons created the first U.S. cable television system. It used a special wire called a coaxial cable. It also used a shared antenna. This system brought TV signals to an area that could not normally get them.
The first TV station in the Pacific Northwest started in November 1948. It was Seattle radio station KRSC, now KING-TV. Astoria is about 125 miles (201 km) from Seattle. Parsons could not get a clear TV picture in his apartment, even with a tall antenna.
His apartment was across the street from the eight-story Hotel Astoria. The hotel manager gave him permission to put an antenna on the hotel's roof. Parsons then ran a coaxial cable from the roof to his apartment. The system worked! Parsons and his wife were the only people in Astoria who could watch television. This started on Thanksgiving Day 1948.
Parsons later said the picture quality was not perfect. But they did get a picture. Soon, friends and neighbors wanted to visit to see the new TV. To help, Parsons put a second cable to a TV in the hotel's lobby. By the end of December, a nearby music store was the third place to get a connection. Parsons then began connecting other homes in the area. By mid-March 1949, 25 homes had the service. By July, 100 homes were connected.
 | Georgia Louise Harris Brown |
 | Julian Abele |
 | Norma Merrick Sklarek |
 | William Sidney Pittman |




