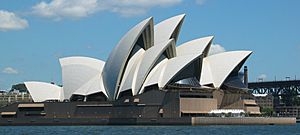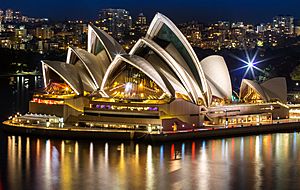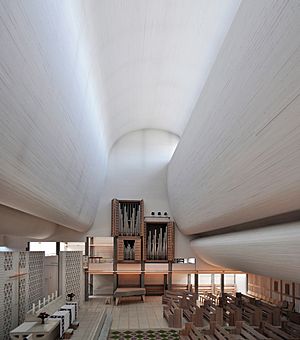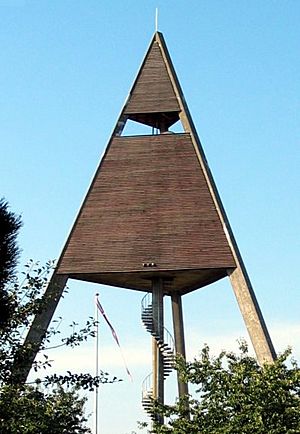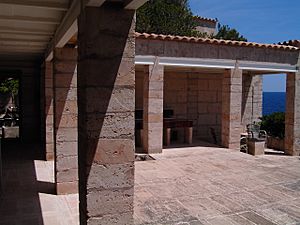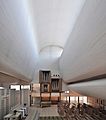Jørn Utzon facts for kids
Quick facts for kids
Jørn Utzon
|
|
|---|---|
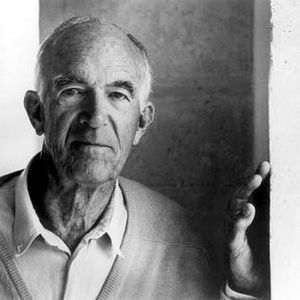
Jørn Utzon in 2000
|
|
| Born | 9 April 1918 |
| Died | 29 November 2008 (aged 90) Helsingør, Denmark
|
| Nationality | Danish |
| Alma mater | Royal Danish Academy of Fine Arts |
| Occupation | Architect |
| Awards | Pritzker Prize |
| Buildings | Sydney Opera House, Bagsværd Church, Kuwait National Assembly Building |
Jørn Oberg Utzon (born April 9, 1918 – died November 29, 2008) was a famous architect from Denmark. He is best known for designing the amazing Sydney Opera House in Australia.
In 2007, the Sydney Opera House became a World Heritage Site. This means it's a very important place for everyone in the world. Utzon was only the second architect to get this honor for his work while he was still alive! He also designed other cool buildings like the Bagsværd Church in Denmark and the National Assembly Building in Kuwait. He even helped design special homes called the Kingo Houses.
Contents
Utzon's Early Life and Inspirations
Jørn Utzon was born in Copenhagen, Denmark. His father was a naval architect, someone who designs ships. Jørn grew up in Aalborg, Denmark, and was very interested in ships too.
In 1937, he started studying art at the Royal Danish Academy of Fine Arts. After he finished school in 1942, he worked with other famous architects like Arne Jacobsen. He was especially interested in the work of an American architect named Frank Lloyd Wright.
Travels and New Ideas
After World War II, Utzon traveled a lot.
- In 1946, he visited Alvar Aalto in Finland.
- In 1948, he went to Morocco and was amazed by the tall clay buildings there.
- In 1949, he traveled to the United States and Mexico. He was fascinated by the ancient Mayan pyramids. He said his time in Mexico was "One of the greatest architectural experiences in my life." He loved how the Mayans built tall structures to feel closer to their gods.
- In America, he visited Frank Lloyd Wright's home, Taliesin West, and met designers Charles and Ray Eames.
In 1950, Utzon opened his own design studio in Copenhagen. In 1952, he built an open-plan house for himself. This was a new and modern style for homes in Denmark. His travels helped him understand what makes a building truly great.
How Utzon Designed Buildings
Utzon cared a lot about nature. He believed that buildings should fit well with their surroundings. He wanted his designs to combine shape, materials, and purpose in a way that helped people.
His trips to ancient Mayan sites, Islamic countries, China, and Japan gave him many ideas. He developed a style he called "Additive Architecture." This meant his buildings grew and changed like things in nature, adding parts together to create a whole.
Designing the Sydney Opera House
In 1957, Utzon won a big competition to design the Sydney Opera House in Australia. Many famous architects from around the world entered, but Utzon's design was chosen. Even though he had won other design contests, the Opera House was his first huge public building.
His first drawings were just basic ideas. But the government of New South Wales wanted to start building quickly. So, work began in 1958.
Solving Design Challenges
The unique shell-like roofs of the Opera House were very tricky to build. Engineers worked hard to figure it out. In 1961, Utzon himself found the solution! He changed the original oval-shaped shells to designs based on parts of a perfect sphere (like a ball). Utzon said his idea came from peeling an orange. If you put all 14 shells of the building together, they would form a perfect sphere.
Utzon had amazing plans for the inside of the Opera House too. But he couldn't finish them. In 1965, a new government came to power in New South Wales.
Utzon soon had disagreements with the new government minister. The project was costing a lot of money, and the minister started questioning Utzon's plans and costs. He even refused to pay some of the building expenses. In 1966, Utzon resigned from the project and left Australia, vowing never to return.
When Utzon left, the outside shells were almost done. The cost was about $22.9 million. But after many changes to the inside plans, the final cost rose to $103 million.
Opening and Recognition
The Sydney Opera House finally opened in 1973. Elizabeth II, the Queen of Australia, was there for the ceremony. However, Utzon was not invited, and his name wasn't even mentioned in the speeches.
Later, he did get the recognition he deserved. He was asked to help design updates for the inside of the Opera House. In 2004, a special room overlooking Sydney Harbour was named the "Utzon Room" in his honor.
Utzon's Works in Denmark
While some of Utzon's most famous buildings are far away, he also completed many projects in his home country of Denmark.
Bagsværd Church
The Bagsværd Church, just north of Copenhagen, is considered a masterpiece of modern church design. It has a bright, natural light inside and a ceiling with soft, rounded arches. Utzon designed it in 1968, and it was finished in 1976.
Kingo Houses
The Kingo Houses in Helsingør (built in 1958) are 63 L-shaped homes. They are designed like traditional Danish farmhouses with central courtyards. The houses are built in rows that follow the natural hills of the land. Each home has its own view and gets lots of sunlight while being protected from the wind.
Fredensborg Houses
A few years later, he designed the Fredensborg Houses (1963). These homes were for Danish people who had worked abroad for many years and were returning to retire. The complex has 47 courtyard homes and 30 terraced houses. It also has a main building with a restaurant and meeting rooms. The design was inspired by the housing in Beijing's Forbidden City.
Paustian Furniture Store
His Paustian Furniture Store (1988) in Copenhagen is on the waterfront. It has many columns that look like a beech forest. The building has a temple-like feel with 11 columns overlooking the harbor. Inside, similar columns reach up to a large skylight in the roof.
Utzon Center
In 2005, Utzon worked closely with his son, Kim Utzon, to plan the Utzon Center in Aalborg. It was finished in 2008. This center was designed to inspire young architecture students. It has high, sculpted roofs over an auditorium, a boathall, and a library. Lower roofs cover exhibition rooms and workshops around a central courtyard, protected from the wind.
Other Important Buildings
Kuwait National Assembly Building
Kuwait's National Assembly Building, finished in 1982, stands by the sea. Utzon used his knowledge of Islamic architecture to design a building with a covered square, a parliament room, a conference hall, and a mosque. Its wavy roof looks like moving fabric, and its columns remind people of ancient temples.
Melli Bank in Tehran
The Melli Bank building in Tehran is made of reinforced concrete and natural stone. The main banking hall on the ground floor gets natural light from skylights. A spiral staircase connects it to the upper floor, making the space very flexible.
Utzon's Later Life and Homes
After leaving Australia in 1966, Utzon stopped in Mallorca, an island in Spain. He loved the island so much that he decided to build a summer house there. It was on top of a cliff near a fishing village. He named it Can Lis after his wife. The house was inspired by local materials and the climate, setting new standards for modern Mediterranean architecture. It has five connected sections with an outdoor area, a living room, and two bedrooms, each with its own courtyard.
Later, Utzon and his wife moved to a more private area in the mountains of Mallorca because too many tourists came to see Can Lis. They built a second house there called Can Feliz. It has three main sections for dining, living, and sleeping, separated by courtyards. The large living space has heavy wooden bookshelves and a big table. A huge window offers amazing views of the pine forests and the sea.
The Utzon Center in Aalborg, which he designed with his son Kim, was Utzon's last project. In 2005, he said he hoped the center would be "a power centre for the architects and people of the future."
Jørn Utzon died in Copenhagen on November 29, 2008, at the age of 90. He passed away peacefully in his sleep. His sons, Jan and Kim, are also architects, and his daughter, Lin, is a designer and artist.
Images for kids
See also
 In Spanish: Jørn Utzon para niños
In Spanish: Jørn Utzon para niños
 | Tommie Smith |
 | Simone Manuel |
 | Shani Davis |
 | Simone Biles |
 | Alice Coachman |


