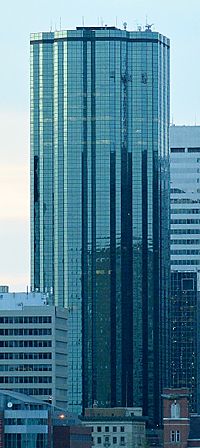Manulife Place facts for kids
Quick facts for kids Manulife Place |
|
|---|---|

Manulife Place in May 2016
|
|
| General information | |
| Status | Complete |
| Type | Office, Retail |
| Address | 10180 101 Street NW Edmonton, Alberta T5J 3S4 |
| Coordinates | 53°32′33″N 113°29′41″W / 53.54250°N 113.49472°W |
| Construction started | 1981 |
| Completed | 1983 |
| Cost | CA$100 million ($244 million in 2021 dollars ) |
| Height | |
| Roof | 146.36 m (480.2 ft) |
| Technical details | |
| Floor count | 36 |
| Design and construction | |
| Architect | Clifford Lawrie Bolton Ritchie Architects, Lawrie, Bolton, Ritchie Architects |
| Structural engineer | Read Jones Christoffersen Ltd. |
| Main contractor | PCL Constructors, Inc. |
Manulife Place is a very tall building, also known as a skyscraper, located in Edmonton, Alberta, Canada. It holds both offices and a shopping mall. The building was finished in 1983.
It was designed by Clifford Lawrie Bolton Ritchie Architects. You can find Manulife Place in Downtown Edmonton, at the corner of 102 Avenue and 101 Street. The building is named after the company Manulife, which is an insurance company.
The shopping area inside Manulife Place has two levels. It features 22 different stores and 3 restaurants where you can eat. Manulife Place is also connected to other buildings like Edmonton City Centre and Commerce Place through the Edmonton Pedway system. This system lets people walk between buildings without going outside.
Manulife Place stands at about 146 meters (479 feet) tall. It has 36 floors. When it was built in 1983, it was the tallest building in Edmonton. It held this record for many years. In 2011, another building called Epcor Tower became taller. Epcor Tower is about 149.4 meters (490 feet) tall.
Contents
Building History and Construction
The Site Before Manulife Place
Before Manulife Place was built, the land was home to the King Edward Hotel. This hotel stood on the site from 1904 until 1980. Sadly, the King Edward Hotel was destroyed by a fire.
How Manulife Place Was Built
Manulife Place was constructed by a local company called PCL Construction. Another local company, C. W. Carry, was in charge of making and putting up the strong steel frame of the building.
Past Stores at Manulife Place
For many years, a fancy department store called Holt Renfrew had a large store inside Manulife Place. Their store was about 30,000 square feet. It opened in 1982. Holt Renfrew closed its store at Manulife Place on January 11, 2020. This happened because the Louis Vuitton shop inside Holt Renfrew moved to West Edmonton Mall. Also, Holt Renfrew decided to focus on opening much larger stores, usually 130,000 square feet or more.
 | James Van Der Zee |
 | Alma Thomas |
 | Ellis Wilson |
 | Margaret Taylor-Burroughs |

