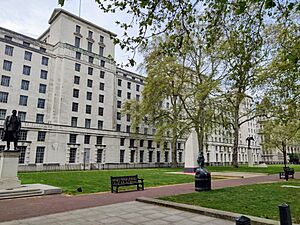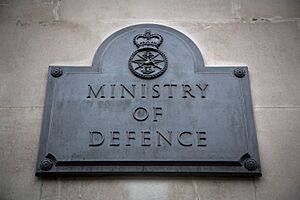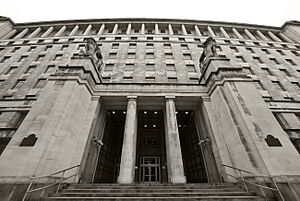Ministry of Defence Main Building facts for kids
Quick facts for kids Ministry of Defence Main Building |
|
|---|---|
 |
|
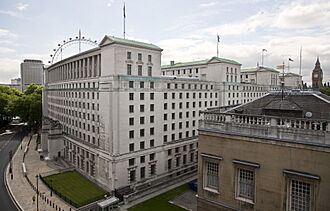 |
|
| Former names | Whitehall Gardens Building |
| General information | |
| Status | Complete |
| Type | Government office |
| Address | Whitehall City of Westminster SW1A 2HB |
| Town or city | London |
| Country | United Kingdom |
| Coordinates | 51°30′14″N 0°07′30″W / 51.5040°N 0.1249°W |
| Current tenants | Ministry of Defence (MOD) |
| Completed | 1959 |
| Renovated | 2000–2004 |
| Renovation cost | £746 million |
| Owner | HM Government |
| Height | |
| Architectural | Neoclassical |
| Technical details | |
| Material | Portland stone and copper roof |
| Floor count | 13 (10 above ground and 3 below) |
| Design and construction | |
| Architect | E. Vincent Harris |
| Developer | HM Government |
| Other designers | Sir Charles Wheeler (Sculptor) David McFall (Sculptor) |
| Main contractor | Trollope & Colls |
| Renovating team | |
| Architect | HOK |
| Renovating firm | Ministry of Defence and Modus Services |
| Structural engineer | Alan Baxter |
| Services engineer | WSP |
| Main contractor | Skanska |
|
Listed Building – Grade I
|
|
| Official name | Ministry of Defence, containing Sixteenth Century undercroft and historic rooms numbers 13, 24, 25, 27 and 79 |
| Designated | 14 January 1970 |
| Reference no. | 1278223 |
The Ministry of Defence Main Building, also known as MOD Main Building or MOD Whitehall, is a very important government office in London. It is located on Whitehall and is a Grade I listed building, which means it's considered a building of special historical interest.
The building was designed by E. Vincent Harris in 1915. It was built between 1939 and 1959 on land that was once part of the Palace of Whitehall. This palace was a main home for English monarchs. The MOD Main Building first housed the Air Ministry and the Board of Trade. In 1964, it became the home of the Ministry of Defence.
By the 1990s, the building needed a lot of work. It was expensive to keep up and didn't meet modern standards. So, a big renovation project happened between 2000 and 2004. This was done through a special type of contract called a private finance initiative.
Contents
Where is the MOD Building?
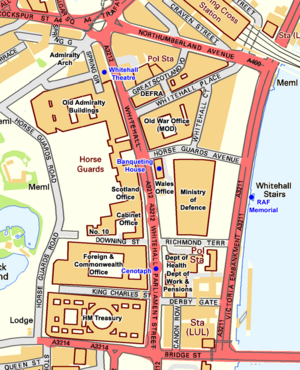
The MOD Main Building covers an area of about 3 hectares (7.4 acres) in central London. It sits on Whitehall in the City of Westminster. Whitehall is a famous street with many government offices, and it's close to the Houses of Parliament.
- To the west of the building is Whitehall itself.
- Next to the building is Banqueting House, which is the only part of the old Palace of Whitehall that is still standing.
- To the north is Horse Guards Avenue.
- To the east, the building is separated from Victoria Embankment and the River Thames by public gardens called Whitehall Gardens.
- To the south is Richmond Terrace, which is now a private car park.
The building is part of the Whitehall Conservation Area. This means it's a protected area because of its historical importance. Queen Mary's Steps, which were once part of the Palace of Whitehall, are near the building's northeast corner. They show where the river used to be before the Thames Embankment was built.
Building History
What was here before?
The MOD Main Building stands on the site of the Palace of Whitehall. This palace was the main home for English kings and queens in London from 1530. Most of it was destroyed by a fire in 1698. Even though some parts were rebuilt, a full reconstruction never happened because it was too expensive.
In the 1700s, much of the land was rented out to build fancy town houses. By the early 1800s, some of these houses were being used as government offices.
How the Building was Designed and Built
In 1909, the government decided to build a large new office on the Whitehall Gardens site. It was mainly for the Board of Trade. Architect E. Vincent Harris won a national competition in 1915 to design it.
Work was delayed because of the First World War. In 1933, the government needed an even bigger building, and Harris was chosen again. He designed a single, large building in the Neoclassical style. It was to be made of Portland stone and have four inner blocks with ten floors each, surrounding three courtyards.
Construction started in 1938 when the old town houses were pulled down. Five special rooms from these old houses were carefully taken apart and rebuilt inside the new building. These are now called the "Historic Rooms" and are used for meetings.
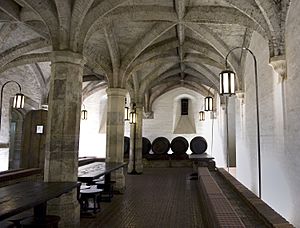
A very interesting part of the construction involved moving a 16th-century wine cellar. This cellar belonged to Cardinal Wolsey and was later used by Henry VIII as part of Whitehall Palace. It was 70 feet long and 30 feet wide.
The cellar was in the way of the new building's plans. So, in 1949, it was encased in concrete, steel, and brick. Then, this 1,000-ton structure was moved 43 feet to the side. A 20-foot hole was dug where it used to be. Finally, the cellar was lowered using special jacks and moved back 33 feet to its new spot in the basement.
Building work stopped again in 1939 when the Second World War began. It started up again after the war ended.
Opening and Use
In 1951, the northern part of the building was ready for the Board of Trade. The Air Ministry moved into the southern part when it was finished in 1959.
The building was first known as the Whitehall Gardens Building. It was the last major work by architect Harris and one of the last big government buildings in the neoclassical style.
In 1964, several government departments related to defence, like the Admiralty and the War Office, joined together to form the modern Ministry of Defence. They needed one large building for all their staff. The Whitehall Gardens Building was chosen, and the Board of Trade moved out.
Because of its importance, the building was given Grade I listed status on January 14, 1970.
Modern Renovation
The Renovation Project
By the early 1990s, the MOD Main Building was old and expensive to maintain. It wasn't suitable for modern work. The Ministry of Defence also wanted to have fewer staff in London to save money. So, they decided to renovate the Main Building.
A 30-year contract was signed in May 2000 for the renovation and ongoing maintenance of the building. This was a private finance initiative (PFI) contract. It also included fixing up and running three other MOD offices in London. These temporary offices housed staff while the Main Building was being renovated.
The company that won the contract was Modus, a group of different firms. HOK was the main architect. Skanska, a Swedish company, became the main construction contractor.
Construction Work
MOD staff moved out of the building by August 2001. The renovation officially began in September 2001.
The renovation changed the building from many small offices into an open-plan layout. This was to help staff work together better. All the electrical systems, heating, and IT networks were updated. New common areas were added, like a library, a restaurant, a coffee shop, and a nursery.

The three inner courtyards were covered to create new atria (large open spaces with glass roofs) inside the building. Security measures were also improved. Old historic parts of the building, like the oak doors and marble floors, were carefully restored. All 2,494 metal windows were repaired.
The building's capacity increased from 2,800 to 3,300 staff. This allowed the MOD to close five other buildings in central London, saving money. The building was ready for staff to move back in July 2004, two months earlier than planned.
Discussions and Reports
There were some discussions about the cost of the renovation. Some people thought the MOD spent too much, for example, on expensive office chairs or on restoring historic features. The MOD explained that the chairs were bought at a big discount. They also said that many of the historic restorations were required because the building is Grade I listed. They also mentioned that staff facilities were important for a good working environment.
In April 2002, the National Audit Office (NAO) looked into the project. Their report was mostly positive. They found that the contract would give the MOD what it needed and that the project was well managed.
However, a report from the House of Commons Public Accounts Committee in January 2003 was more critical. They questioned whether the PFI contract, which was worth £2.4 billion over its lifetime, was the best value for money. They also criticized the MOD for delays in signing the final contract, which led to higher costs.
Building Features
Sculptures and Art
At the northern entrance of the building, on Horse Guards Avenue, there are two large statues called Earth and Water. They were made by the sculptor Sir Charles Wheeler. Each statue weighs 40 tonnes. People who worked in the building used to call them "Mr and Mrs Parkinson." More recently, staff call them the "Two Fat Ladies."
The symbol of the RAF is carved into stone columns at the southern entrance. This shows that the building was first used by the Air Ministry. This badge, which shows an eagle with a crown, was sculpted by David McFall.
Statues Nearby
Several statues of military figures are located around the building:
- A statue of Major General Gordon of Khartoum (from 1887–1888) is in Whitehall Gardens.
- A bronze statue of Marshal of the RAF Hugh Trenchard, 1st Viscount Trenchard (1873–1956) is also in Whitehall Gardens.
- The Royal Air Force Memorial (from 1923) is on Victoria Embankment.
- The Fleet Air Arm Memorial is in Whitehall Gardens. It was unveiled in 2000.
Historic Rooms
Five special rooms from the old buildings that stood on this site were carefully moved and rebuilt inside the MOD Main Building. They are now used as conference rooms and are known as the "Historic Rooms."
- Historic Room No. 13: From around 1757, this was a reception room from Pembroke House. It has a fancy plaster ceiling and decorative columns.
- Historic Room No. 24: Also from Pembroke House (1757), similar to Room 13 but with a more detailed alcove and a unique "spider's web" design on the ceiling.
- Historic Room No. 25: The former dining room from Pembroke House, designed in 1773 by Sir William Chambers. It has a decorated plaster ceiling and a grand fireplace.
- Historic Room No. 27: The former main hall of Pembroke House (1760), also designed by Sir William Chambers. It features a detailed ceiling and a grand doorway with columns.
- Historic Room No. 79: From Cromwell House (around 1722), this room is fully panelled. It has a decorative ceiling and a beautiful carved fireplace.
Special Facilities
Beneath the Main Building, there is a three-story underground bunker complex. This is called the Defence Crisis Management Centre (DCMC), or "Pindar." It's a protected facility for the government to manage crises. Government ministers, military leaders, and staff work here during emergencies. The DCMC cost £126.3 million to build and equip, and it started operating in 1992.
Security Measures
Since June 1, 2007, the MOD Main Building has been a "protected site." This means it's a criminal offense for someone to trespass into the building without permission. This rule applies to the building itself and the walls and ramps on its west side.
In August 2016, it was reported that the special armed police unit guarding the building might change its duties. The MOD confirmed they were reviewing security.
In April 2024, some protestors sprayed red paint on the building's walls. Several people were arrested. The MOD estimated it would cost at least £60,000 to clean the paint.
 | James B. Knighten |
 | Azellia White |
 | Willa Brown |


