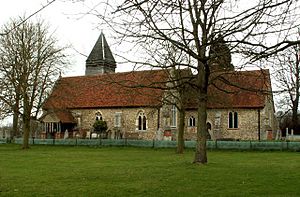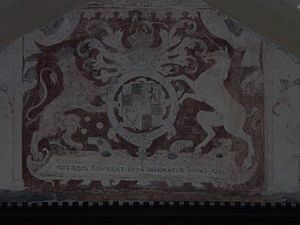Old St Mary's Church, West Bergholt facts for kids
Quick facts for kids Old St Mary's Church, West Bergholt |
|
|---|---|

Old St Mary's Church, West Bergholt, from the south
|
|
| Lua error in Module:Location_map at line 420: attempt to index field 'wikibase' (a nil value). | |
| OS grid reference | TL 954 281 |
| Location | West Bergholt, Essex |
| Country | England |
| Denomination | Anglican |
| Website | Churches Conservation Trust |
| History | |
| Dedication | Saint Mary |
| Architecture | |
| Functional status | Redundant |
| Heritage designation | Grade I |
| Designated | 7 April 1965 |
| Architectural type | Church |
| Style | Anglo-Saxon, Gothic |
| Closed | 1904 |
| Specifications | |
| Materials | Indurated conglomerate Tiled roofs |
Old St Mary's Church is a very old Anglican church in the village of West Bergholt, Essex, England. It is no longer used for regular church services. This historic building is protected as a Grade I listed building. This means it is considered very important and special. The Churches Conservation Trust now takes care of it. The church stands a little way from the main village, near West Bergholt Hall.
Contents
Exploring the Church's Past
How Old St Mary's Church Began
Archaeologists have dug up parts of the church. They found that the oldest section is Anglo-Saxon. The north wall was built around the year 1000. Back then, the east end of the church had a rounded shape called an apse. This was later changed to a square-ended chancel.
Changes Through the Centuries
Around 1300, the chancel was made longer. In the 14th century, a south aisle was added. This aisle has three arched openings, known as an arcade. A bellcote, which holds the church bells, was added in two stages during the medieval period. Timber from the west end of the church was used to build it.
Why a New Church Was Built
Over many years, people started living further away from the old church. By the late 1800s, most villagers lived quite a distance. Also, the old church building was starting to fall apart. So, people decided to build a new church closer to where everyone lived. This new church was also named after Saint Mary. It was officially opened on 12 August 1904.
The old church stopped being used for regular services in 1975. The next year, the Churches Conservation Trust took over its care.
Royal Connections and Village Life
Queen Elizabeth I had to get involved twice with problems concerning the village vicars. A vicar is a priest in the Anglican Church. One vicar, Reverend Edmund Tarrell, spent too much time in public houses. He sometimes missed church services. He even failed to give a woman her last prayers because he was in a pub. He also did not read out a new religious rule from King Henry VIII.
Later, in 1581, another vicar, Reverend Richard Kyrby, caused trouble. He refused to lead services in English. He insisted they should stay in Latin, even after the Queen introduced a new Prayer Book. Sixteen years later, Queen Elizabeth I had him removed from his position.
In 1650, Reverend Gregory Holland faced a committee. He was accused of preaching sermons that supported the King during the English Civil War. He was also accused of bad behavior in church. He was allowed to stay as vicar. However, the villagers had to choose a helper, called a curate, who would do most of the work.
To remind everyone who was king, King James I had his royal coat of arms painted in the church. You can still see it today if you stand in the gallery and look towards the altar. The motto on the arms says "Exurgat Deus Dissipenter Ininice." This means "Let God arise and let His enemies be scattered." It is the first line of Psalm 68 from the Bible. On the opposite side, there is another set of arms from the House of Hanover, added in 1816.
Discovering the Church's Design
Building Materials and Structure
The church is built from a hard type of rock called indurated conglomerate. Its roofs are covered with tiles. The porch, which is the entrance area, is made of timber and sits on a brick base called a plinth. Some carved stones from an even older Romanesque building were used again in the church walls.
The church's layout includes a main area called a nave with three sections. It has a south aisle and a south porch. There is also a chancel at the east end. A bellcote is at the west end. The windows in the chancel have a Y-shape design called Y-tracery. The windows in the south aisle have a curvy, flowing design called curvilinear tracery.
Inside the Church
Inside, large wooden beams, called tie-beams, support the roof. The ceilings are covered with plaster. At the west end, there is a gallery. This gallery stands on two Ionic columns, which are a type of classical pillar. It has a panelled front and a decorative top part called an entablature with triglyphi.
In the southeast part of the aisle, there is a piscina. This is a stone basin used for washing sacred vessels. It has a three-leaf shape at the top called a trefoil head. The font, where baptisms take place, is a round bowl on a square base. You can also see a royal coat of arms from the Jacobean era, which was the time of King James I.
See also


