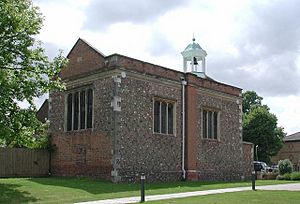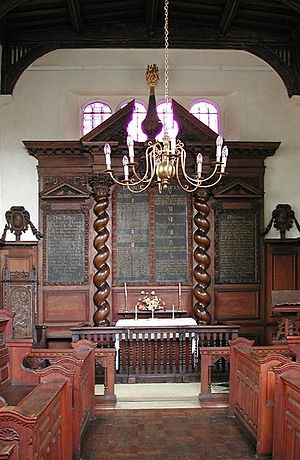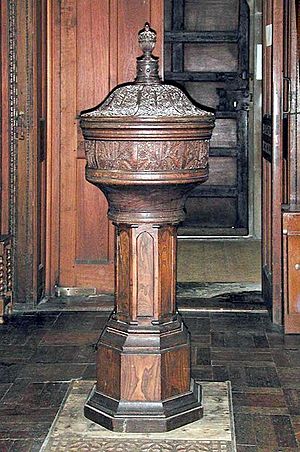Oxhey Chapel facts for kids
Quick facts for kids Oxhey Chapel |
|
|---|---|

Oxhey Chapel from the southeast
|
|
| Lua error in Module:Location_map at line 420: attempt to index field 'wikibase' (a nil value). | |
| OS grid reference | TQ 113 934 |
| Location | Oxhey, Watford, Hertfordshire |
| Country | England |
| Denomination | Anglican |
| Website | Churches Conservation Trust |
| Architecture | |
| Functional status | Redundant |
| Heritage designation | Grade II* |
| Architectural type | Chapel |
| Style | Gothic |
| Groundbreaking | 1612 |
| Completed | 1897 |
| Specifications | |
| Materials | Flint and brick, stone dressings Tiled roof |
Oxhey Chapel is an old Anglican chapel in Oxhey, Hertfordshire, England. It is no longer used for regular church services. This special building is protected as a Grade II* listed building. This means it is very important and needs to be looked after. The Churches Conservation Trust takes care of it now. The chapel is surrounded by houses built in the 1940s. It stands between a modern church and its vicarage. It is about 2 miles (3.2 km) south of Watford town centre.
Contents
History of Oxhey Chapel
The chapel was built in 1612 by Sir James Altham. It was a private chapel for his family and their staff. They lived nearby at a place called Oxhey Place. It might have been built where an even older church once stood.
Chapel During the Civil War
In 1649, during the English Civil War, the chapel was used by Oliver Cromwell's army. These soldiers were called Roundheads. They used the chapel as a storage place and a barracks (a place for soldiers to live). The soldiers damaged the chapel during this time. They even took lead from the roof to make musket balls for their guns. They also made a new door in the east wall.
Changes Over Time
In 1688, Sir John Bucknall became the owner of Oxhey Place. He closed up the new east door. He also added a reredos (a decorated screen behind the altar) to the east end of the chapel. The wood for this came from his house, which he had mostly rebuilt. In 1704, a bellcote (a small structure holding a bell) and a hipped, tiled roof were added. The inside of the chapel was repaired in 1712. The reredos was painted white. The chapel was used for worship until 1799. After that, it was used for storing things.
Restoration and Modern Use
In 1852, the chapel was repaired again. This was done for T. Estcourt so it could be used for worship once more. The white paint was removed from the reredos. The old pews (church benches) and pulpit (a raised stand for preaching) were replaced. In 1897, small rooms called vestries were added. The windows were also repaired. The pews were moved to face each other, like in a collegiate style. Thomas Blackwell, who owned Oxhey Place, paid for these changes. He was a co-founder of the famous food company Crosse & Blackwell. The architect for this work was J. E. K. Cutts.
During the 1900s, the chapel started to fall apart. In the winter of 1962–63, part of the roof collapsed. Repairs were made, including a new roof and bellcote. The chapel was used again for a while. However, it was later decided that it was no longer needed for regular services. In 1977, it was given to the Redundant Church Fund. This group later became the Churches Conservation Trust. The chapel is still a holy place. It is sometimes used for weddings.
Architecture of Oxhey Chapel
Oxhey Chapel is built from flint (a type of stone) and red brick. These are arranged in a checkerboard pattern. Stone is used for decorative parts. The roof is made of tiles. The chapel has a rectangular shape. There is a narthex (an entrance area) sticking out to the west.
Outside Features
The main entrance has a decorative arch. It is shaped like a Tudor arch. The year 1897 is carved above the arch. On each side of the entrance area, there is a window with two sections. Above the entrance, there is a window with four sections. Above this is a stone cornice (a decorative ledge). There is also a brick gable (the triangular part of a wall under a sloping roof) with a stone top. On the roof, there is an octagonal (eight-sided) wooden bellcote from the 1900s. It has a dome-shaped top. At the corners of the chapel are stone blocks called quoins. Along the north and south sides are windows with three sections. There is also a brick parapet (a low wall at the edge of a roof). On the north side, between the windows, there is a brick support called a buttress from the 1800s. At the east end, there is a four-section window. Above it is a brick gable with a plaque showing the dates 1612 and 1963.
Inside Features
Inside the chapel, there are two rows of stalls (benches) facing each other. This is called "collegiate fashion." The west door has a special frame. It has carved Corinthian pilasters (flat columns) and a decorative top. The reredos (the screen behind the altar) has two twisted columns. These columns frame panels that show the Ten Commandments. On the outside of these panels are the Lord's Prayer and the Creed. At the top of the reredos, there is an open triangular shape with a flaming urn. Above the central panels is a decorative shield. Smaller triangular shapes are above the side panels. The sanctuary (the area around the altar) has a floor made of black and white marble. The roof is divided into five sections.
The wooden font (a basin for baptisms) is from the 1600s. It has an eight-sided base and a beautifully carved round bowl. It also has a dome-shaped cover. An eight-branch candelabrum (a large candle holder) hangs from the roof. Inside the chapel, there is a wall tomb for Sir James Altham, who died in 1616. It also remembers his last wife, Helen, who died in 1638. The tomb shows two figures praying to each other. It is made of alabaster and marble. It has Corinthian columns and an open triangular top. This top holds a decorative shield and two tall, pointed shapes called obelisks. At the west end, there is a marble memorial tablet for John Askill Bucknall, dated 1797.
See also



